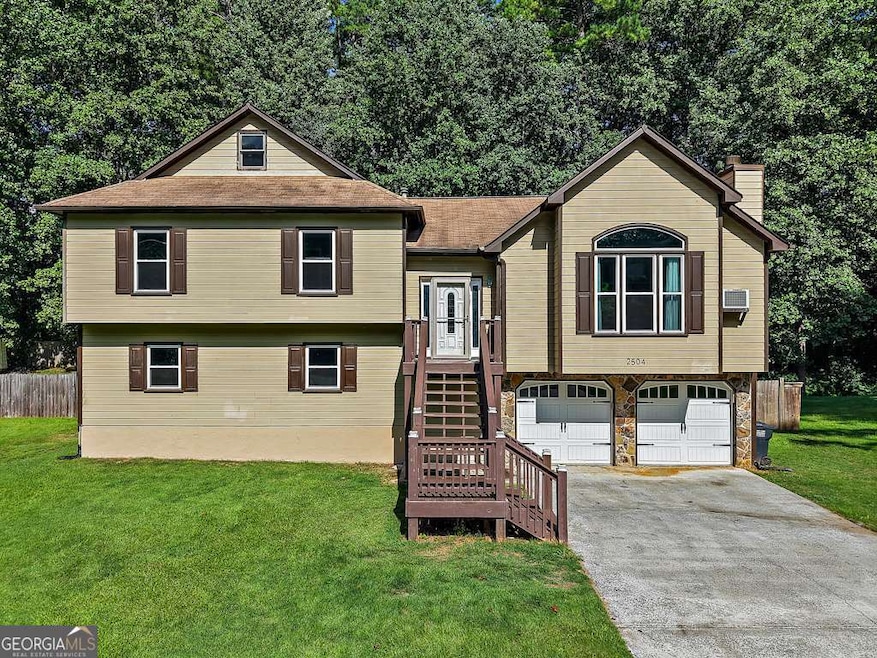2504 Lorne Ct SW Marietta, GA 30064
West Cobb NeighborhoodEstimated payment $2,546/month
Highlights
- Deck
- Private Lot
- Bonus Room
- Lovinggood Middle School Rated A
- Traditional Architecture
- High Ceiling
About This Home
Welcome home to 2504 Lorne Ct SW, Marietta, GA! This spacious and inviting split-level home features 4 bedrooms, 3 full bathrooms, and sits on a beautiful .3531-acre cul-de-sac lot. The private, flat backyard offers ample outdoor space, complete with a storage shed and a covered area ideal for boat storage or outdoor hobbies. As you step inside, you'll immediately appreciate the expansive open-concept layout, where the generously-sized family room flows effortlessly into the kitchen and dining areas-perfect for gatherings and entertaining. The upper level boasts three bedrooms, including a delightful master suite with an extraordinary custom-designed master bathroom featuring stairs leading to a charming "princess closet" attic space, offering abundant storage and style. The home's lower level includes a versatile, extra-large bonus room ideal for a home gym, playroom, or entertainment space, along with a private fourth bedroom and full bathroom-perfect for guests or extended family. Additional features include a convenient two-car garage and a prime cul-de-sac location that enhances both privacy and community charm. Don't miss your chance to own this unique and welcoming home in sought-after Marietta in the Hillgrove school district.
Listing Agent
eXp Realty Brokerage Phone: 4704091476 License #372398 Listed on: 07/28/2025

Home Details
Home Type
- Single Family
Est. Annual Taxes
- $3,609
Year Built
- Built in 1990
Lot Details
- 0.35 Acre Lot
- Cul-De-Sac
- Back Yard Fenced
- Private Lot
Parking
- 2 Car Garage
Home Design
- Traditional Architecture
- Block Foundation
- Composition Roof
- Wood Siding
Interior Spaces
- 2-Story Property
- High Ceiling
- Ceiling Fan
- Fireplace With Gas Starter
- Double Pane Windows
- Home Office
- Bonus Room
- Home Gym
- Laminate Flooring
- Fire and Smoke Detector
Kitchen
- Breakfast Area or Nook
- Breakfast Bar
- Microwave
- Dishwasher
Bedrooms and Bathrooms
- Walk-In Closet
Laundry
- Laundry Room
- Laundry in Hall
Finished Basement
- Basement Fills Entire Space Under The House
- Interior Basement Entry
- Finished Basement Bathroom
Outdoor Features
- Deck
- Outbuilding
Schools
- Dowell Elementary School
- Lovinggood Middle School
- Hillgrove High School
Utilities
- Central Heating and Cooling System
- 220 Volts
- Cable TV Available
Community Details
Overview
- No Home Owners Association
- Chelsea Trace Subdivision
Amenities
- Laundry Facilities
Map
Home Values in the Area
Average Home Value in this Area
Tax History
| Year | Tax Paid | Tax Assessment Tax Assessment Total Assessment is a certain percentage of the fair market value that is determined by local assessors to be the total taxable value of land and additions on the property. | Land | Improvement |
|---|---|---|---|---|
| 2024 | $3,609 | $135,748 | $22,100 | $113,648 |
| 2023 | $3,066 | $135,748 | $22,100 | $113,648 |
| 2022 | $3,358 | $110,656 | $13,600 | $97,056 |
| 2021 | $3,021 | $99,548 | $13,600 | $85,948 |
| 2020 | $2,204 | $88,976 | $10,000 | $78,976 |
| 2019 | $2,204 | $88,976 | $10,000 | $78,976 |
| 2018 | $1,940 | $76,924 | $10,000 | $66,924 |
| 2017 | $1,544 | $62,628 | $12,000 | $50,628 |
| 2016 | $1,801 | $62,628 | $12,000 | $50,628 |
| 2015 | $1,661 | $56,368 | $12,000 | $44,368 |
| 2014 | $1,342 | $45,156 | $0 | $0 |
Property History
| Date | Event | Price | Change | Sq Ft Price |
|---|---|---|---|---|
| 09/05/2025 09/05/25 | Pending | -- | -- | -- |
| 07/28/2025 07/28/25 | For Sale | $425,000 | +10.4% | $173 / Sq Ft |
| 02/23/2024 02/23/24 | Sold | $385,000 | -3.8% | $156 / Sq Ft |
| 01/25/2024 01/25/24 | Pending | -- | -- | -- |
| 12/30/2023 12/30/23 | For Sale | $400,000 | -- | $162 / Sq Ft |
Purchase History
| Date | Type | Sale Price | Title Company |
|---|---|---|---|
| Special Warranty Deed | $385,000 | None Listed On Document | |
| Interfamily Deed Transfer | -- | None Available | |
| Deed | $121,900 | -- | |
| Foreclosure Deed | $90,000 | -- | |
| Quit Claim Deed | -- | -- | |
| Quit Claim Deed | -- | -- |
Mortgage History
| Date | Status | Loan Amount | Loan Type |
|---|---|---|---|
| Open | $377,847 | FHA | |
| Previous Owner | $224,000 | New Conventional | |
| Previous Owner | $132,120 | FHA |
Source: Georgia MLS
MLS Number: 10576190
APN: 19-0343-0-022-0
- 2261 Byron Ct SW
- 2375 Westport Cir SW Unit 2
- 2040 Hardwood Cir SW Unit 3
- 2105 Cornerstone Ln SW
- 1234 John Douglass Dr SW
- 1763 Benningfield Dr SW
- 1960 McEachern Manor Dr SW
- 2002 Freestone Way
- 1985 Freestone Way
- 1981 Freestone Way
- 1946 MacLand Rd SW
- 1952 Freestone Way
- Hillside Plan at Freestone Station
- Hendricks Plan at Freestone Station
- Antioch Plan at Freestone Station
- Hedgerow Plan at Freestone Station






