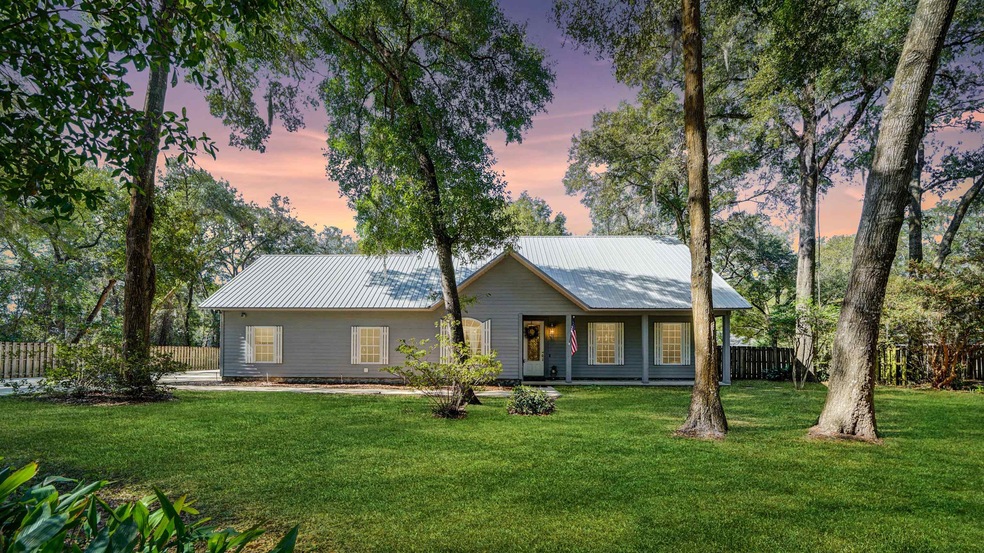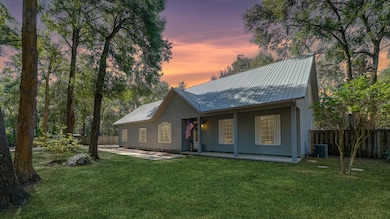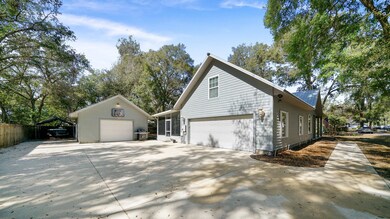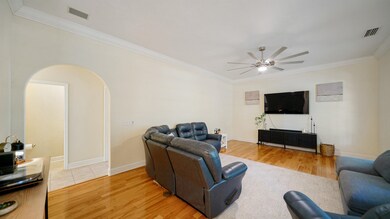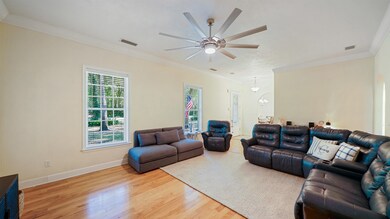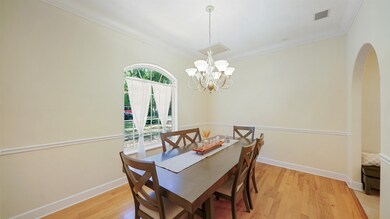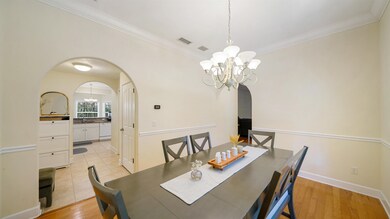
2504 Lundy Rd Palatka, FL 32177
Highlights
- All Bedrooms Downstairs
- Bonus Room
- Partially Fenced Property
- Wood Flooring
- Central Heating and Cooling System
- Patio Home
About This Home
As of July 2025Charming 3-Bedroom Home with Bonus Room on a Beautiful Wooded Lot – Prime Palatka Location! Welcome to this stunning 3-bedroom, 3-bathroom home with a versatile bonus room, nestled on a gorgeous wooded lot that provides both shade and privacy. This two-story home offers a primary suite on the main floor, while two additional bedrooms and the spacious bonus room are upstairs—perfect for guests, a home office, or a playroom. The kitchen features a breakfast bar and nook, perfect for casual meals, while the formal dining room offers an elegant space for hosting family and friends. The large family room is perfect for gatherings, offering ample space for relaxation and entertaining. Outdoor living is a dream with the expansive screened-in back porch, perfect for enjoying the peaceful surroundings. The home also features a two-car attached garage plus a detached 20x20 one-car garage, providing ample space for storage, a workshop, or hobby space. With its long and wide driveway, there’s plenty of room for parking and easy access. Located in the heart of Palatka, this home is just minutes from the St. Johns River, offering endless opportunities for boating, fishing, and waterfront dining. Enjoy nearby Palatka Golf Club, a historic and scenic course for golf enthusiasts, or take a quick drive to downtown Palatka, where you'll find charming shops, local restaurants, and community events. This home combines comfort, convenience, and a fantastic location—schedule your showing today! All information pertaining to the property is deemed reliable, but not guaranteed. Information to be verified by the Buyer. Be advised that cameras may exist recording audio and video inside/outside the property, such as ring doorbells. Photos are digitally enhanced and could be altered, please verify.
Home Details
Home Type
- Single Family
Est. Annual Taxes
- $9,099
Year Built
- Built in 2003
Lot Details
- 0.47 Acre Lot
- Partially Fenced Property
- Irrigation
- Property is zoned R-1A
Parking
- 3 Car Garage
Home Design
- Patio Home
- Slab Foundation
- Frame Construction
- Metal Roof
Interior Spaces
- 2,502 Sq Ft Home
- 2-Story Property
- Bonus Room
Kitchen
- Range
- Microwave
- Dishwasher
Flooring
- Wood
- Carpet
- Tile
Bedrooms and Bathrooms
- 3 Bedrooms
- All Bedrooms Down
- Primary Bathroom includes a Walk-In Shower
Utilities
- Central Heating and Cooling System
Listing and Financial Details
- Assessor Parcel Number 13-10-26-8981-0000-0040
Ownership History
Purchase Details
Home Financials for this Owner
Home Financials are based on the most recent Mortgage that was taken out on this home.Purchase Details
Purchase Details
Purchase Details
Similar Homes in Palatka, FL
Home Values in the Area
Average Home Value in this Area
Purchase History
| Date | Type | Sale Price | Title Company |
|---|---|---|---|
| Warranty Deed | $319,500 | Action Ttl Svcs Of St Johns | |
| Warranty Deed | $100 | Shoemaker Law Pllc | |
| Warranty Deed | $385,000 | Associated Land Title Group | |
| Warranty Deed | $25,000 | Gullett Title Inc |
Mortgage History
| Date | Status | Loan Amount | Loan Type |
|---|---|---|---|
| Open | $313,712 | FHA | |
| Previous Owner | $320,000 | Credit Line Revolving | |
| Previous Owner | $100,000 | Credit Line Revolving | |
| Previous Owner | $62,000 | Unknown |
Property History
| Date | Event | Price | Change | Sq Ft Price |
|---|---|---|---|---|
| 07/14/2025 07/14/25 | Sold | $395,000 | -1.3% | $158 / Sq Ft |
| 06/20/2025 06/20/25 | Price Changed | $400,000 | -5.9% | $160 / Sq Ft |
| 02/14/2025 02/14/25 | For Sale | $425,000 | +33.0% | $170 / Sq Ft |
| 12/17/2023 12/17/23 | Off Market | $319,500 | -- | -- |
| 04/07/2021 04/07/21 | Sold | $319,500 | +3.1% | $111 / Sq Ft |
| 03/08/2021 03/08/21 | Pending | -- | -- | -- |
| 01/11/2021 01/11/21 | For Sale | $309,900 | -- | $108 / Sq Ft |
Tax History Compared to Growth
Tax History
| Year | Tax Paid | Tax Assessment Tax Assessment Total Assessment is a certain percentage of the fair market value that is determined by local assessors to be the total taxable value of land and additions on the property. | Land | Improvement |
|---|---|---|---|---|
| 2024 | $9,812 | $403,420 | $22,500 | $380,920 |
| 2023 | $9,099 | $389,950 | $22,500 | $367,450 |
| 2022 | $7,948 | $329,370 | $20,000 | $309,370 |
| 2021 | $3,651 | $176,030 | $0 | $0 |
| 2020 | $3,581 | $173,600 | $0 | $0 |
| 2019 | $3,479 | $169,700 | $157,650 | $12,050 |
| 2018 | $3,430 | $166,540 | $160,480 | $6,060 |
| 2017 | $3,376 | $163,120 | $157,060 | $6,060 |
| 2016 | $3,265 | $159,770 | $0 | $0 |
| 2015 | $2,810 | $158,660 | $0 | $0 |
| 2014 | $3,066 | $157,401 | $0 | $0 |
Agents Affiliated with this Home
-
DJ DellaSala

Seller's Agent in 2025
DJ DellaSala
DJ & Lindsey Real Estate
(904) 643-6397
32 in this area
8,804 Total Sales
-
Gage King

Seller Co-Listing Agent in 2025
Gage King
DJ & Lindsey Real Estate
3 in this area
5 Total Sales
-
Melanie Dean

Buyer's Agent in 2025
Melanie Dean
Berkshire Hathaway HomeServices Florida Network Realty
(904) 826-5053
2 in this area
23 Total Sales
-
D
Seller's Agent in 2021
DEBORAH CRAGGS
REMAX LEADING EDGE
-
Debby Craggs

Buyer's Agent in 2021
Debby Craggs
VISTA COLLECTIVE REAL ESTATE
(904) 540-0496
1 in this area
97 Total Sales
Map
Source: St. Augustine and St. Johns County Board of REALTORS®
MLS Number: 250936
APN: 13-10-26-8981-0000-0040
- 111 Ashley Dr
- 000 Edgemoor Trail
- 114 Ashley Dr
- 1904 Husson Ave
- 2418 Husson Ave
- 1906 Roselle Ave
- 212 Mimosa Dr
- 1617 Cleveland Ave
- 1922 Locust Ave
- 2007 Sherman Ave
- 1614 High St
- 2505 State St
- 231 Holly Ln
- 211 Dogwood Ln
- 1624 Husson Ave
- 414 Magnolia Dr
- 1602 Prospect St
- 1622 Roselle Ave
- 2325 Westover Dr
- 1516 Prospect St
