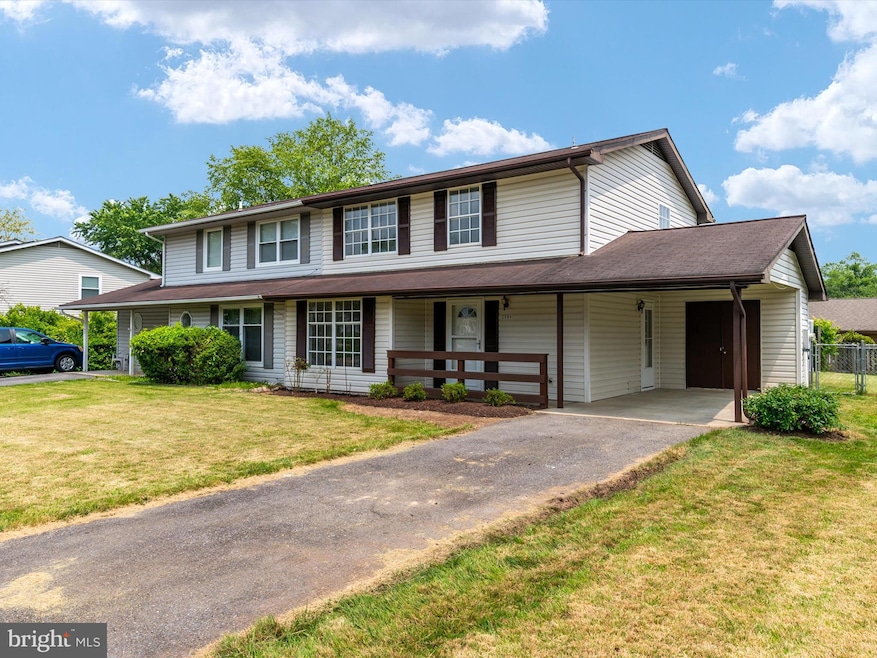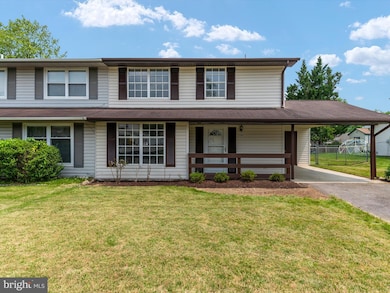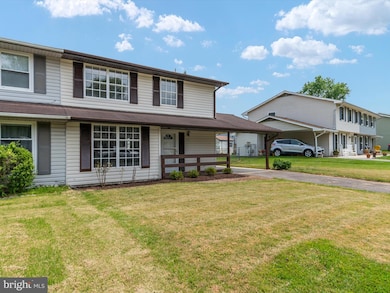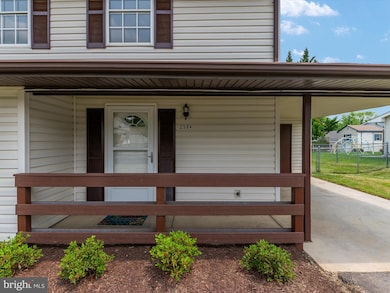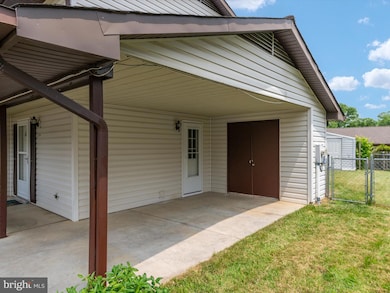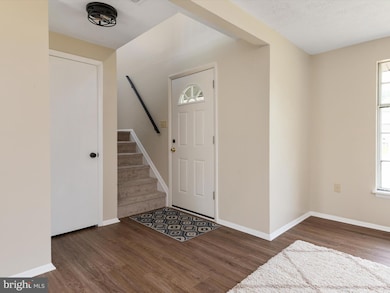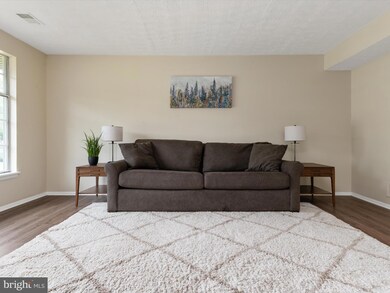
2504 Maytime Dr Gambrills, MD 21054
Gambrills NeighborhoodHighlights
- Colonial Architecture
- Traditional Floor Plan
- No HOA
- Four Seasons Elementary School Rated A-
- Mud Room
- Patio
About This Home
As of June 2025**Offers due by noon Sunday, June 8th.**
2504 Maytime Dr – Stylishly Updated & Move-In Ready
This freshly updated 3-bedroom, 1.5-bath home offers comfort, convenience, and charm in one well-appointed package. Recent improvements were thoughtfully made to provide a welcoming, move-in ready space perfect for everyday living and entertaining.
The entire interior has been freshly painted, creating a clean and modern backdrop throughout. Brand-new LVP flooring on the main level pairs beautifully with the new plush carpet upstairs. All-new light fixtures brighten every room and add a touch of contemporary style. Both bathrooms were upgraded with new vanities and toilets, offering a refreshed look and improved functionality.
Outside, the curb appeal has been enhanced with refreshed landscaping in the front yard. The fully fenced backyard features a patio ideal for outdoor dining, along with a storage shed and a separate storage room off the carport—plenty of space for tools, bikes, or seasonal items.
Tucked into a quiet, well established neighborhood, this home is just minutes from shopping, dining, schools, and major commuter routes. Whether you're a first-time buyer or looking to downsize without sacrificing updates and charm, 2504 Maytime Dr is ready to welcome you home. Professional photos coming soon!
Townhouse Details
Home Type
- Townhome
Est. Annual Taxes
- $3,537
Year Built
- Built in 1976
Lot Details
- 4,814 Sq Ft Lot
- Back Yard Fenced
- Property is in very good condition
Home Design
- Semi-Detached or Twin Home
- Colonial Architecture
- Slab Foundation
- Shingle Roof
- Vinyl Siding
Interior Spaces
- 1,319 Sq Ft Home
- Property has 2 Levels
- Traditional Floor Plan
- Sliding Doors
- Mud Room
- Living Room
- Combination Kitchen and Dining Room
Kitchen
- Electric Oven or Range
- Dishwasher
- Disposal
Flooring
- Carpet
- Laminate
Bedrooms and Bathrooms
- 3 Bedrooms
Laundry
- Laundry on main level
- Stacked Washer and Dryer
Home Security
Parking
- 1 Parking Space
- 1 Attached Carport Space
- Off-Street Parking
Outdoor Features
- Patio
- Outdoor Storage
Schools
- Four Seasons Elementary School
- Arundel Middle School
- Arundel High School
Utilities
- Central Air
- Heat Pump System
- Electric Water Heater
Listing and Financial Details
- Tax Lot 87
- Assessor Parcel Number 020429506093509
Community Details
Overview
- No Home Owners Association
- Four Seasons Estates Subdivision
Security
- Fire and Smoke Detector
Ownership History
Purchase Details
Home Financials for this Owner
Home Financials are based on the most recent Mortgage that was taken out on this home.Similar Homes in the area
Home Values in the Area
Average Home Value in this Area
Purchase History
| Date | Type | Sale Price | Title Company |
|---|---|---|---|
| Deed | $50,500 | -- |
Mortgage History
| Date | Status | Loan Amount | Loan Type |
|---|---|---|---|
| Closed | $41,990 | No Value Available |
Property History
| Date | Event | Price | Change | Sq Ft Price |
|---|---|---|---|---|
| 06/27/2025 06/27/25 | Sold | $385,000 | 0.0% | $292 / Sq Ft |
| 06/08/2025 06/08/25 | Pending | -- | -- | -- |
| 06/06/2025 06/06/25 | For Sale | $385,000 | -- | $292 / Sq Ft |
Tax History Compared to Growth
Tax History
| Year | Tax Paid | Tax Assessment Tax Assessment Total Assessment is a certain percentage of the fair market value that is determined by local assessors to be the total taxable value of land and additions on the property. | Land | Improvement |
|---|---|---|---|---|
| 2024 | $3,278 | $288,267 | $0 | $0 |
| 2023 | $3,179 | $274,033 | $0 | $0 |
| 2022 | $2,959 | $259,800 | $166,800 | $93,000 |
| 2021 | $2,808 | $250,333 | $0 | $0 |
| 2020 | $2,808 | $240,867 | $0 | $0 |
| 2019 | $2,756 | $231,400 | $141,400 | $90,000 |
| 2018 | $2,346 | $231,400 | $141,400 | $90,000 |
| 2017 | $2,690 | $231,400 | $0 | $0 |
| 2016 | -- | $233,200 | $0 | $0 |
| 2015 | -- | $229,033 | $0 | $0 |
| 2014 | -- | $224,867 | $0 | $0 |
Agents Affiliated with this Home
-
Heather Taylor

Seller's Agent in 2025
Heather Taylor
RE/MAX
(240) 461-1001
1 in this area
24 Total Sales
-
Cynthia Taylor

Buyer's Agent in 2025
Cynthia Taylor
Century 21 New Millennium
(301) 646-1319
4 in this area
132 Total Sales
Map
Source: Bright MLS
MLS Number: MDAA2115964
APN: 04-295-06093509
- 2493 Wintergreen Way
- 1002 Red Harvest Rd
- 2416 Sunshine Way
- 1006 Christmas Ln
- 2637 Raptor Dr
- 2604 Clarion Ct
- 1009 Samantha Ln Unit 302
- 955 Fall Ridge Way
- 2646 Didelphis Dr
- 2516 Black Oak Way
- 2334 Maytime Dr
- 983 Sunny Ct
- 963 Summer Hill Dr
- 848 Sunny Chapel Rd
- 931 Deerberry Ct
- 2433 Killarney Terrace
- 2844 Settlers View Dr
- 913 Autumn Valley Ln
- 2430 Jostaberry Way
- 2237 Autumn Valley Cir
