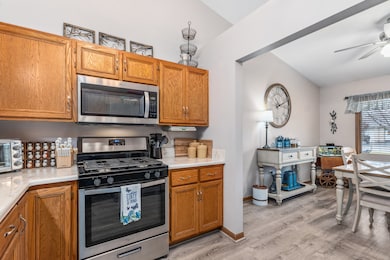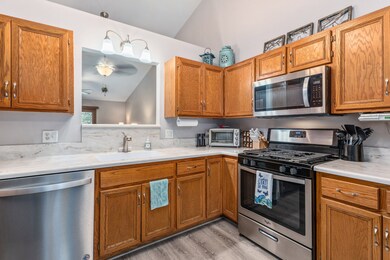
2504 Par Four Ct Joliet, IL 60436
Highlights
- Living Room
- Forced Air Heating and Cooling System
- Family Room
- Laundry Room
- Dining Room
- Dogs and Cats Allowed
About This Home
As of May 2025This is the one, honestly! Mint conditioned, move-in ready 2 bedroom, 2 bath ranch (no steps) located in sought after Fairway Estates subdivision. Luxury living with all of the upgrades that have been made since 2019 including LPV flooring, carpeting, new fixtures, window treatments and entire home being repainted. New roof/gutters/driveway and deck in 2024. Soaring vaulted ceilings in the heart of the home which is the kitchen/family and dining room. Beautiful 32" oak cabinets/custom countertops & partial backsplash/stainless steel appliances & separate eat-in area. Pantry just off the kitchen. Massive family room faces south to allow bright sunlight into the room. 17x12 primary bedroom has walk-in closet & it's own full, private bathroom. Full-sized utility room allows for side-by-side washer/dryer. Owner's garage treats it like a family member with rubber flooring & pull-down staircase.
Last Agent to Sell the Property
Wilk Real Estate License #471012010 Listed on: 03/31/2025
Property Details
Home Type
- Condominium
Est. Annual Taxes
- $5,568
Year Built
- Built in 2003
HOA Fees
- $270 Monthly HOA Fees
Parking
- 2 Car Garage
- Parking Included in Price
Home Design
- Ranch Property
- Brick Exterior Construction
Interior Spaces
- 1,500 Sq Ft Home
- 1-Story Property
- Family Room
- Living Room
- Dining Room
Kitchen
- Range
- Microwave
- Dishwasher
Flooring
- Carpet
- Laminate
Bedrooms and Bathrooms
- 2 Bedrooms
- 2 Potential Bedrooms
- 2 Full Bathrooms
Laundry
- Laundry Room
- Dryer
- Washer
Utilities
- Forced Air Heating and Cooling System
Listing and Financial Details
- Homeowner Tax Exemptions
Community Details
Overview
- Association fees include insurance, exterior maintenance, lawn care, snow removal
- 4 Units
- Front Desk Association
- Fairway Estates Subdivision
- Property managed by MANAGEMENT
Pet Policy
- Dogs and Cats Allowed
Ownership History
Purchase Details
Home Financials for this Owner
Home Financials are based on the most recent Mortgage that was taken out on this home.Purchase Details
Home Financials for this Owner
Home Financials are based on the most recent Mortgage that was taken out on this home.Purchase Details
Similar Homes in the area
Home Values in the Area
Average Home Value in this Area
Purchase History
| Date | Type | Sale Price | Title Company |
|---|---|---|---|
| Warranty Deed | $265,000 | None Listed On Document | |
| Warranty Deed | $145,000 | Attorney | |
| Deed | $147,000 | Chicago Title Insurance Co |
Property History
| Date | Event | Price | Change | Sq Ft Price |
|---|---|---|---|---|
| 05/16/2025 05/16/25 | Sold | $265,000 | +2.0% | $177 / Sq Ft |
| 04/04/2025 04/04/25 | Pending | -- | -- | -- |
| 03/31/2025 03/31/25 | For Sale | $259,900 | +79.2% | $173 / Sq Ft |
| 06/25/2019 06/25/19 | Sold | $145,000 | 0.0% | $97 / Sq Ft |
| 06/05/2019 06/05/19 | Pending | -- | -- | -- |
| 06/03/2019 06/03/19 | For Sale | $145,000 | -- | $97 / Sq Ft |
Tax History Compared to Growth
Tax History
| Year | Tax Paid | Tax Assessment Tax Assessment Total Assessment is a certain percentage of the fair market value that is determined by local assessors to be the total taxable value of land and additions on the property. | Land | Improvement |
|---|---|---|---|---|
| 2023 | $6,016 | $68,750 | $13,291 | $55,459 |
| 2022 | $5,249 | $62,556 | $12,577 | $49,979 |
| 2021 | $4,911 | $58,849 | $11,832 | $47,017 |
| 2020 | $4,452 | $58,849 | $11,832 | $47,017 |
| 2019 | $4,290 | $56,450 | $11,350 | $45,100 |
| 2018 | $3,254 | $55,550 | $11,350 | $44,200 |
| 2017 | $3,317 | $52,500 | $11,350 | $41,150 |
| 2016 | $3,440 | $49,550 | $11,350 | $38,200 |
| 2015 | $3,534 | $46,915 | $10,165 | $36,750 |
| 2014 | $3,534 | $45,410 | $10,165 | $35,245 |
| 2013 | $3,534 | $45,410 | $10,165 | $35,245 |
Agents Affiliated with this Home
-
B
Seller's Agent in 2025
Brent Wilk
Wilk Real Estate
-
S
Buyer's Agent in 2025
Stacy Beeson
Coldwell Banker Real Estate Group
-
J
Seller's Agent in 2019
Judith Archer
RE/MAX
-
J
Buyer's Agent in 2019
Joni Meyer
Village Realty
Map
Source: Midwest Real Estate Data (MRED)
MLS Number: 12326076
APN: 05-06-13-204-022-1002
- 2305 Marmion Ave
- 107 Caterpillar Dr Unit 3D
- 107 Caterpillar Dr Unit 3B
- 181 Saenz Ln Unit A22
- 174 Barbara Jean Ln Unit 1
- 2365 W Jefferson St
- 110 Edie Ln
- 116 S Hammes Ave
- 2602 Fairway Dr
- 123 Fairlane Dr
- 2617 Inwood Dr
- 214 Madison St Unit 3A
- 3001 Heritage Dr Unit 208
- 212 Madison St Unit 3B
- 222 Madison St Unit 107
- 216 Madison St Unit 1A
- 582 Spring Leaf Dr
- 594 Spring Leaf Dr
- 371 Whiteside Dr
- 905 Thorn Creek Dr






