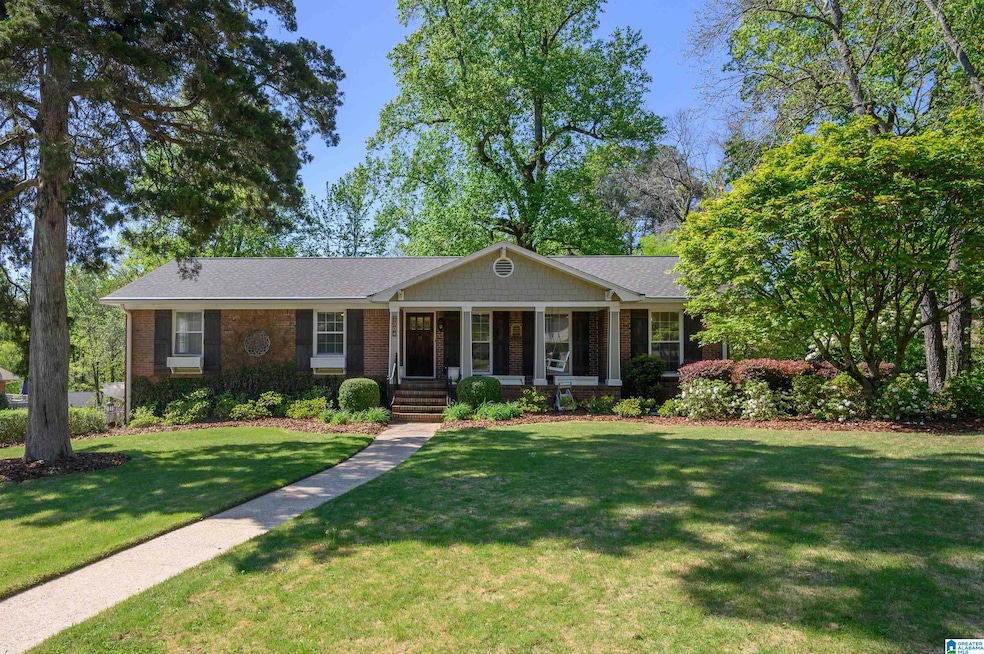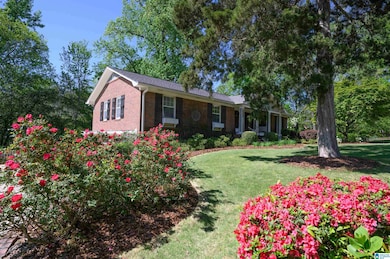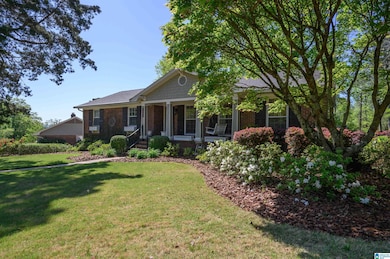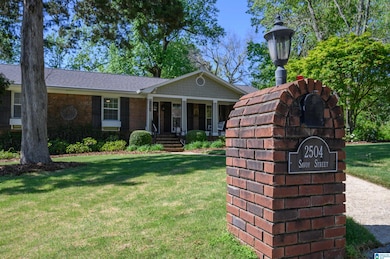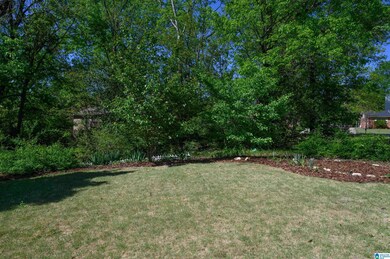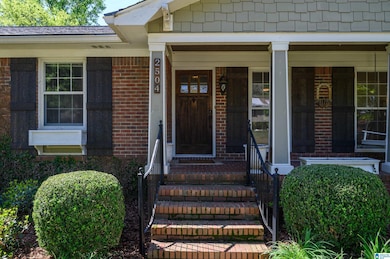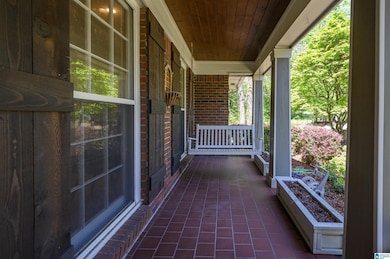
2504 Savoy St Birmingham, AL 35226
Highlights
- Screened Deck
- Wood Flooring
- Solid Surface Countertops
- Bluff Park Elementary School Rated A
- Attic
- Den
About This Home
As of May 2025OPEN HOUSE 4/12 1-3! This is the home you've been waiting for! Four-bedroom, 3 bath home in the heart of BLUFF PARK, beautifully updated and move-in ready! The open layout with family room, fully updated kitchen (2019) & dining room offers plenty of space for entertaining. The renovated primary suite (2023) features new closets and a modern bathroom with his & her entry. Two more bedrooms are upstairs with a renovated full bath (2022). The lower level offers a spacious den, fourth bedroom, full bathroom, laundry, two large storage closets with built-in shelving, and garage with ample parking and area for a work station. Outside, enjoy a serene screened-in porch and deck (2024), overlooking a lush backyard with mature trees and a babbling creek. The backyard also features two garden areas, including a charming herb garden. This home offers both comfort and style, with plenty of space for relaxation and entertaining.
Home Details
Home Type
- Single Family
Est. Annual Taxes
- $2,585
Year Built
- Built in 1967
Lot Details
- 0.36 Acre Lot
- Fenced Yard
Parking
- 2 Car Garage
- Basement Garage
- Side Facing Garage
- Driveway
- On-Street Parking
Home Design
- Four Sided Brick Exterior Elevation
Interior Spaces
- 1-Story Property
- Smooth Ceilings
- Wood Burning Fireplace
- Brick Fireplace
- Family Room with Fireplace
- Dining Room
- Den
- Workshop
- Attic
Kitchen
- Stove
- Built-In Microwave
- Dishwasher
- Stainless Steel Appliances
- Kitchen Island
- Solid Surface Countertops
Flooring
- Wood
- Tile
Bedrooms and Bathrooms
- 4 Bedrooms
- 3 Full Bathrooms
- Split Vanities
- Bathtub and Shower Combination in Primary Bathroom
- Linen Closet In Bathroom
Laundry
- Laundry Room
- Washer and Electric Dryer Hookup
Basement
- Basement Fills Entire Space Under The House
- Bedroom in Basement
- Recreation or Family Area in Basement
- Laundry in Basement
- Natural lighting in basement
Outdoor Features
- Screened Deck
- Covered patio or porch
Schools
- Bluff Park Elementary School
- Simmons Middle School
- Hoover High School
Utilities
- Central Heating and Cooling System
- Gas Water Heater
Listing and Financial Details
- Visit Down Payment Resource Website
- Assessor Parcel Number 39-00-03-4-012-011.000
Ownership History
Purchase Details
Home Financials for this Owner
Home Financials are based on the most recent Mortgage that was taken out on this home.Purchase Details
Home Financials for this Owner
Home Financials are based on the most recent Mortgage that was taken out on this home.Purchase Details
Home Financials for this Owner
Home Financials are based on the most recent Mortgage that was taken out on this home.Purchase Details
Home Financials for this Owner
Home Financials are based on the most recent Mortgage that was taken out on this home.Similar Homes in Birmingham, AL
Home Values in the Area
Average Home Value in this Area
Purchase History
| Date | Type | Sale Price | Title Company |
|---|---|---|---|
| Warranty Deed | $455,000 | None Listed On Document | |
| Warranty Deed | $455,000 | None Listed On Document | |
| Interfamily Deed Transfer | -- | None Available | |
| Warranty Deed | $188,000 | -- | |
| Warranty Deed | $169,900 | -- |
Mortgage History
| Date | Status | Loan Amount | Loan Type |
|---|---|---|---|
| Open | $230,000 | New Conventional | |
| Previous Owner | $300,000 | Credit Line Revolving | |
| Previous Owner | $122,600 | New Conventional | |
| Previous Owner | $82,000 | New Conventional | |
| Previous Owner | $35,000 | New Conventional | |
| Previous Owner | $168,000 | New Conventional | |
| Previous Owner | $178,400 | New Conventional | |
| Previous Owner | $192,500 | No Value Available | |
| Previous Owner | $30,000 | Credit Line Revolving | |
| Previous Owner | $142,000 | Unknown | |
| Previous Owner | $135,200 | No Value Available | |
| Previous Owner | $150,000 | Unknown |
Property History
| Date | Event | Price | Change | Sq Ft Price |
|---|---|---|---|---|
| 05/09/2025 05/09/25 | Sold | $455,000 | -2.2% | $184 / Sq Ft |
| 04/11/2025 04/11/25 | For Sale | $465,000 | -- | $188 / Sq Ft |
Tax History Compared to Growth
Tax History
| Year | Tax Paid | Tax Assessment Tax Assessment Total Assessment is a certain percentage of the fair market value that is determined by local assessors to be the total taxable value of land and additions on the property. | Land | Improvement |
|---|---|---|---|---|
| 2024 | $2,585 | $36,340 | -- | -- |
| 2022 | $2,238 | $31,550 | $6,560 | $24,990 |
| 2021 | $1,838 | $26,030 | $6,560 | $19,470 |
| 2020 | $1,592 | $22,660 | $6,560 | $16,100 |
| 2019 | $1,750 | $21,540 | $0 | $0 |
| 2018 | $1,592 | $22,660 | $0 | $0 |
| 2017 | $1,322 | $18,940 | $0 | $0 |
| 2016 | $1,429 | $20,420 | $0 | $0 |
| 2015 | $1,322 | $18,940 | $0 | $0 |
| 2014 | $1,307 | $19,680 | $0 | $0 |
| 2013 | $1,307 | $20,320 | $0 | $0 |
Agents Affiliated with this Home
-
S
Seller's Agent in 2025
Sarah Johnson
ARC Realty - Hoover
(205) 276-3867
24 in this area
101 Total Sales
-

Buyer's Agent in 2025
Amanda Bates
ARC Realty - Hoover
(205) 835-8603
17 in this area
160 Total Sales
Map
Source: Greater Alabama MLS
MLS Number: 21415140
APN: 39-00-03-4-012-011.000
- 507 Oneal Dr
- 2503 Hawksbury Ln
- 522 Twin Branch Dr
- 3421 Smith Farm Dr Unit 1
- 2400 Candlebrook Dr
- 313 E Stone Brook Place
- 2424 Coronado Dr
- 3373 Chandler Way Unit 11
- 3333 Chandler Way Unit 21
- 3337 Chandler Way Unit 20
- 3341 Chandler Way Unit 19
- 3345 Chandler Way Unit 18
- 3349 Chandler Way Unit 17
- 3397 Chandler Way Unit 5
- 3390 Chandler Way
- 3408 Smith Farm Dr Unit 42
- 3384 Chandler Way
- 3325 Chandler Way Unit 23
- 3329 Chandler Way Unit 22
- 3396 Chandler Way Unit 36
