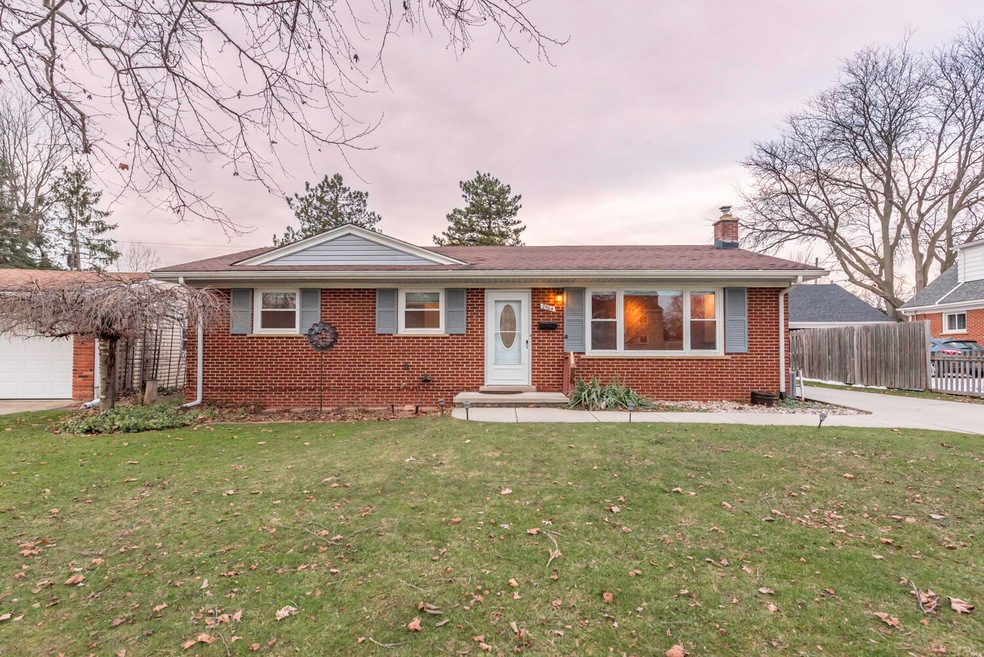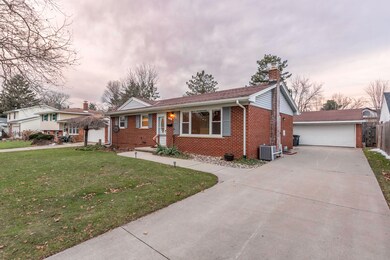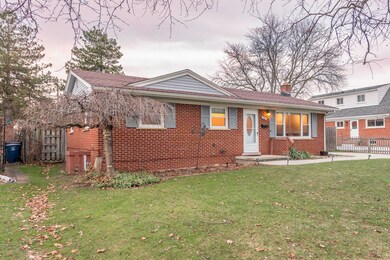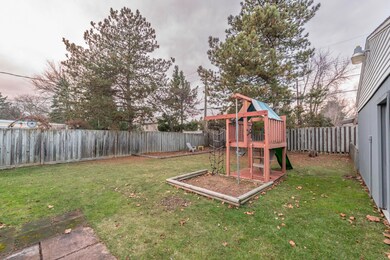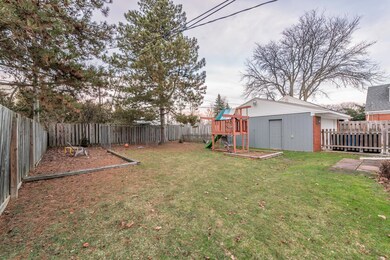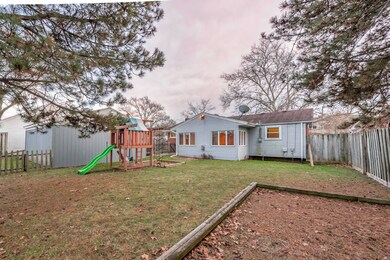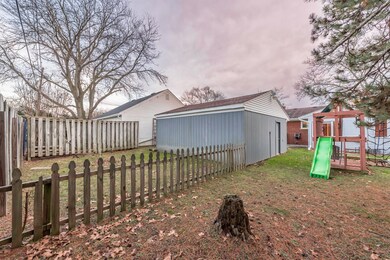
2504 Sequoia Pkwy Ann Arbor, MI 48103
Hollywood Park NeighborhoodEstimated Value: $418,000 - $448,445
Highlights
- Wood Flooring
- 2 Car Detached Garage
- Patio
- Forsythe Middle School Rated A
- Eat-In Kitchen
- 3-minute walk to Kelly Park
About This Home
As of March 2024Discover the allure of this brick ranch nestled in an ideal location, seamlessly connecting you to schools, parks, eateries, and shops. Boasting proximity to downtown Ann Arbor and easy freeway access, this home exudes charm with its hardwood floors and natural light. The family room, graced by a gas fireplace, opens up to a private fenced yard adorned with a patio and a convenient two-car garage, creating a perfect blend of indoor and outdoor spaces. This residence accommodates three bedrooms on the main level and 2.5 bathrooms for added convenience. The recently remodeled kitchen boasts oversized cabinets and granite countertops. Descend into the expansive partially finished basement, offering a versatile space with laundry, a second full bath, and the potential for a second bedroom.
Home Details
Home Type
- Single Family
Est. Annual Taxes
- $7,107
Year Built
- Built in 1961
Lot Details
- 7,841 Sq Ft Lot
- Lot Dimensions are 65x118
Parking
- 2 Car Detached Garage
Home Design
- Brick Exterior Construction
- Shingle Roof
- Asphalt Roof
- Vinyl Siding
Interior Spaces
- 1-Story Property
- Gas Log Fireplace
- Living Room with Fireplace
- Dining Area
- Wood Flooring
Kitchen
- Eat-In Kitchen
- Oven
- Cooktop
- Microwave
- Freezer
- Dishwasher
- Disposal
Bedrooms and Bathrooms
- 3 Main Level Bedrooms
Laundry
- Laundry on main level
- Dryer
- Washer
Basement
- Basement Fills Entire Space Under The House
- Laundry in Basement
Outdoor Features
- Patio
Schools
- Abbot Elementary School
- Forsythe Middle School
- Skyline High School
Utilities
- Forced Air Heating and Cooling System
- Heating System Uses Natural Gas
- Natural Gas Water Heater
Community Details
- Hollywood Park #2 Subdivision
Ownership History
Purchase Details
Home Financials for this Owner
Home Financials are based on the most recent Mortgage that was taken out on this home.Purchase Details
Home Financials for this Owner
Home Financials are based on the most recent Mortgage that was taken out on this home.Purchase Details
Home Financials for this Owner
Home Financials are based on the most recent Mortgage that was taken out on this home.Similar Homes in Ann Arbor, MI
Home Values in the Area
Average Home Value in this Area
Purchase History
| Date | Buyer | Sale Price | Title Company |
|---|---|---|---|
| Lorberbaum David | $415,000 | Reliant Title | |
| Gonela Neeraj | $309,000 | American Title Co Of Washten | |
| Bailey William L | $134,500 | -- |
Mortgage History
| Date | Status | Borrower | Loan Amount |
|---|---|---|---|
| Open | Lorberbaum David | $373,500 | |
| Previous Owner | Gonela Neeraj | $292,000 | |
| Previous Owner | Gonela Neeraj | $293,550 | |
| Previous Owner | Bailey William L | $18,500 | |
| Previous Owner | Beily William L | $172,912 | |
| Previous Owner | Bailey William L | $180,400 | |
| Previous Owner | Bailey William L | $181,350 | |
| Previous Owner | Bailey William L | $181,472 | |
| Previous Owner | Bailey William L | $126,877 | |
| Previous Owner | Bailey William L | $160,065 | |
| Previous Owner | Bailey William L | $10,000 | |
| Previous Owner | Bailey William L | $75,000 | |
| Previous Owner | Bailey William L | $107,600 |
Property History
| Date | Event | Price | Change | Sq Ft Price |
|---|---|---|---|---|
| 03/08/2024 03/08/24 | Sold | $415,000 | +3.8% | $212 / Sq Ft |
| 02/14/2024 02/14/24 | Pending | -- | -- | -- |
| 02/10/2024 02/10/24 | For Sale | $399,900 | +29.4% | $205 / Sq Ft |
| 04/30/2020 04/30/20 | Sold | $309,000 | -7.8% | $158 / Sq Ft |
| 04/17/2020 04/17/20 | Pending | -- | -- | -- |
| 03/06/2020 03/06/20 | For Sale | $335,000 | -- | $171 / Sq Ft |
Tax History Compared to Growth
Tax History
| Year | Tax Paid | Tax Assessment Tax Assessment Total Assessment is a certain percentage of the fair market value that is determined by local assessors to be the total taxable value of land and additions on the property. | Land | Improvement |
|---|---|---|---|---|
| 2024 | $7,708 | $174,500 | $0 | $0 |
| 2023 | $7,107 | $163,000 | $0 | $0 |
| 2022 | $6,627 | $154,900 | $0 | $0 |
| 2021 | $7,562 | $147,400 | $0 | $0 |
| 2020 | $5,027 | $129,500 | $0 | $0 |
| 2019 | $4,784 | $125,200 | $125,200 | $0 |
| 2018 | $4,717 | $122,500 | $0 | $0 |
| 2017 | $4,588 | $119,300 | $0 | $0 |
| 2016 | $3,908 | $91,750 | $0 | $0 |
| 2015 | $4,216 | $91,476 | $0 | $0 |
| 2014 | $4,216 | $87,142 | $0 | $0 |
| 2013 | -- | $87,142 | $0 | $0 |
Agents Affiliated with this Home
-
Gerrit Stukkie
G
Seller's Agent in 2024
Gerrit Stukkie
Block Real Estate
3 in this area
44 Total Sales
-
Brent Flewelling

Seller's Agent in 2020
Brent Flewelling
The Charles Reinhart Company
(734) 646-4263
9 in this area
528 Total Sales
Map
Source: Southwestern Michigan Association of REALTORS®
MLS Number: 24006612
APN: 08-24-104-040
- 1122 Western Dr
- 2534 Pamela Ave
- 2305 S Circle Dr
- 1848 Calvin St
- 2110 Foss St
- 2419 Faye Dr
- 1815 Cooley Ave
- 1610 Saunders Crescent
- 609 Ironwood Dr
- 3113 Miller Rd
- 3085 Walnut Ridge Dr Unit 99
- 1515 Riverwood Dr Unit 1
- 114 Worden Ave
- 305 Wildwood Ave
- 303 Wildwood Ave
- 2129 Autumn Hill Dr Unit 87
- 2315 Tall Oaks Dr
- 116 Glendale Dr
- 2107 Jackson Ave
- 2108 Newport Rd
- 2504 Sequoia Pkwy
- 1205 N Maple Rd
- 2508 Sequoia Pkwy
- 2516 Sequoia Pkwy
- 2515 Miller Ave
- 2515 Miller Ave
- 2424 N Circle Dr
- 1206 Patricia Ave
- 2515 Sequoia Pkwy
- 1210 Patricia Ave
- 2425 N Circle Dr
- 2425 Miller Ave
- 2420 N Circle Dr
- 916 Patricia Ave
- 1205 Patricia Ave
- 1124 N Maple Rd
- 0 Patricia Ave
- 2419 Miller Ave
- 2412 N Circle Dr
- 2417 N Circle Dr
