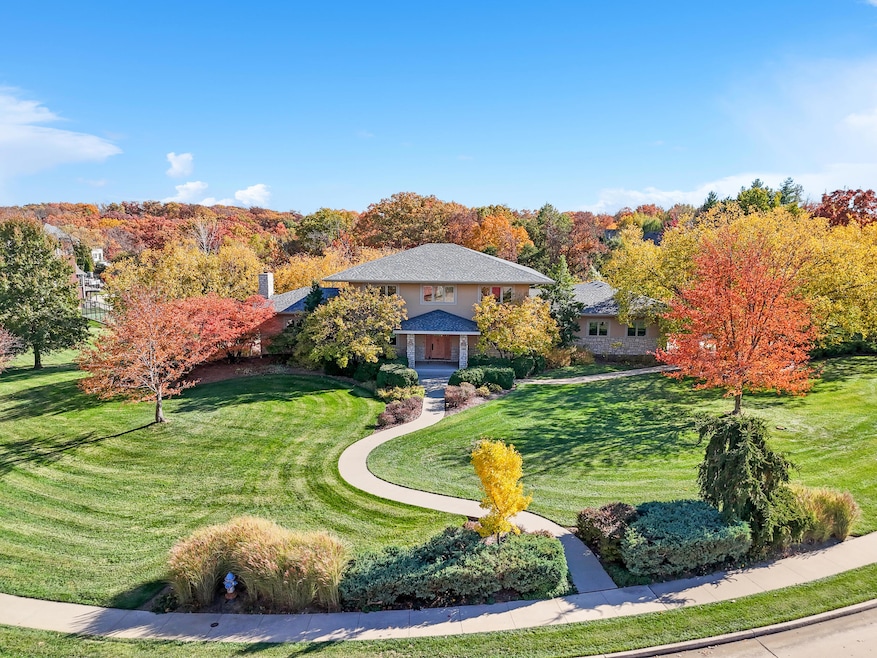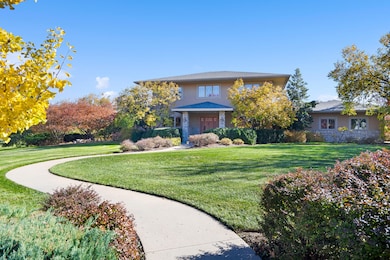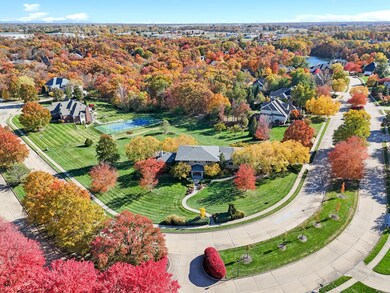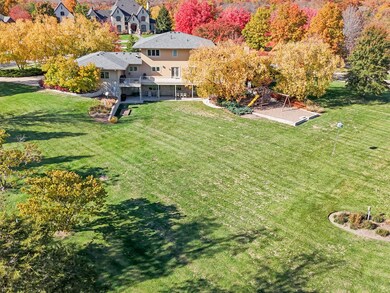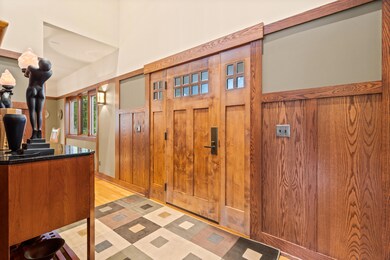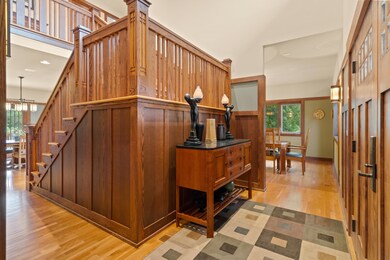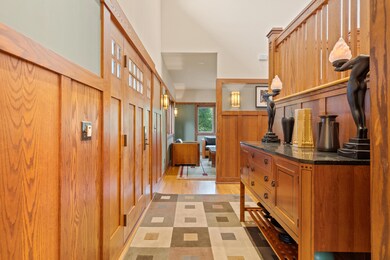2504 Snowberry Cir Columbia, MO 65201
Estimated payment $7,004/month
Highlights
- Deck
- Wood Flooring
- Bonus Room
- Jefferson Middle School Rated A-
- Hydromassage or Jetted Bathtub
- Solid Surface Countertops
About This Home
Inspired by Frank Lloyd Wright's prairie style, this exceptional home blends timeless design with modern comfort on a serene two-acre lot. Prime location: near downtown Columbia, MU, and in Rock Bridge School District. Missouri white oak floors, red oak trim, and stained-glass accents enhance the warm interior centered around a limestone fireplace crafted from Missouri Capitol restoration stone. Pella casement windows invite natural light, while a spacious deck and patio with outdoor speakers and a gas line offer perfect entertaining spaces. Highlights include a library, media room, gym, wine cellar, second kitchen, and oversized three-car garage. New roof and gutters.
Home Details
Home Type
- Single Family
Est. Annual Taxes
- $10,672
Year Built
- Built in 2002
Lot Details
- 2 Acre Lot
- Cul-De-Sac
- Southeast Facing Home
- Sprinkler System
HOA Fees
- $53 Monthly HOA Fees
Parking
- 3 Car Attached Garage
- Garage Door Opener
Home Design
- Concrete Foundation
- Poured Concrete
- Architectural Shingle Roof
- Synthetic Stucco Exterior
- Stone Veneer
Interior Spaces
- 2-Story Property
- Wet Bar
- Paddle Fans
- Wood Burning Fireplace
- Screen For Fireplace
- Wood Frame Window
- Family Room with Fireplace
- Living Room
- Breakfast Room
- Formal Dining Room
- Home Office
- Bonus Room
- Home Gym
- Partially Finished Basement
- Walk-Out Basement
Kitchen
- Eat-In Kitchen
- Double Oven
- Gas Range
- Microwave
- Dishwasher
- Kitchen Island
- Solid Surface Countertops
- Built-In or Custom Kitchen Cabinets
- Utility Sink
- Disposal
Flooring
- Wood
- Carpet
- Concrete
- Slate Flooring
Bedrooms and Bathrooms
- 4 Bedrooms
- Walk-In Closet
- Bathroom on Main Level
- Hydromassage or Jetted Bathtub
- Shower Only
Laundry
- Laundry on main level
- Washer and Dryer Hookup
Home Security
- Home Security System
- Smart Thermostat
- Fire and Smoke Detector
Outdoor Features
- Deck
- Covered Patio or Porch
Schools
- New Haven Elementary School
- Gentry Middle School
- Rock Bridge High School
Utilities
- Humidifier
- Forced Air Zoned Cooling and Heating System
- Heating System Uses Natural Gas
- Programmable Thermostat
- High Speed Internet
- Cable TV Available
Community Details
- Built by Christensen
- Bluffcreek Est Subdivision
Listing and Financial Details
- Assessor Parcel Number 1740400030010001
Map
Home Values in the Area
Average Home Value in this Area
Tax History
| Year | Tax Paid | Tax Assessment Tax Assessment Total Assessment is a certain percentage of the fair market value that is determined by local assessors to be the total taxable value of land and additions on the property. | Land | Improvement |
|---|---|---|---|---|
| 2025 | $11,861 | $181,127 | $19,513 | $161,614 |
| 2024 | $10,672 | $158,194 | $19,513 | $138,681 |
| 2023 | $10,584 | $158,194 | $19,513 | $138,681 |
| 2022 | $10,167 | $152,114 | $19,513 | $132,601 |
| 2021 | $10,186 | $152,114 | $19,513 | $132,601 |
| 2020 | $10,423 | $146,262 | $19,513 | $126,749 |
| 2019 | $10,423 | $146,262 | $19,513 | $126,749 |
| 2018 | $10,496 | $0 | $0 | $0 |
| 2017 | $10,351 | $146,262 | $19,513 | $126,749 |
| 2016 | $10,351 | $146,262 | $19,513 | $126,749 |
| 2015 | $9,506 | $146,262 | $19,513 | $126,749 |
| 2014 | $9,537 | $146,262 | $19,513 | $126,749 |
Property History
| Date | Event | Price | List to Sale | Price per Sq Ft |
|---|---|---|---|---|
| 09/12/2025 09/12/25 | For Sale | $1,150,000 | -- | $230 / Sq Ft |
Source: Columbia Board of REALTORS®
MLS Number: 429758
APN: 17-404-00-03-001-00-01
- 2420 Lacewood Dr
- 2808 Wild Plum Ct
- 2601 Pebble Creek Ct
- 2705 Pebble Creek Ct
- 2712 Lacewood Dr
- 00000 Forest Dr
- LOT 18 Maguire Blvd
- 2200 Maricopa Dr
- LOT 25 Maguire Blvd
- 3701 Churchill Dr
- 3501 E New Haven Rd Unit 105
- 3501 E New Haven Rd Unit 44
- 3501 E New Haven Rd Unit 144
- 2611 Stratford Chase Pkwy
- 10 UNITS E Meadow Lark Ln
- 1115 Old 63 S
- LOT 224 Easley Cabin Cir
- 1022 Queen Ann Dr
- 1702 Telluride Ln
- 1601 Telluride Ln
- 2900 Old Highway 63 S
- 2500 Old 63 S
- 3101 Old Highway 63 S
- 3600 Aspen Heights Pkwy
- 3100 E Stadium Blvd
- 1918 Mirtle Grove Ct
- 3500 Rock Quarry Rd
- 1523 Rolling Rock Dr
- 2400 E Nifong Blvd
- 1401 Rolling Rock Dr
- 1301 Old 63 S
- 1411 Ashland Rd
- 1319 Rolling Rock Dr
- 1313 Rolling Rock Dr
- 1310 Stags Ct Unit 1314
- 1310 Rolling Rock Dr Unit 1312
- 1302 Stags Way
- 4002 Sweetwater Dr
- 1412 Grindstone Plaza Dr
- 3809 Southland Dr
