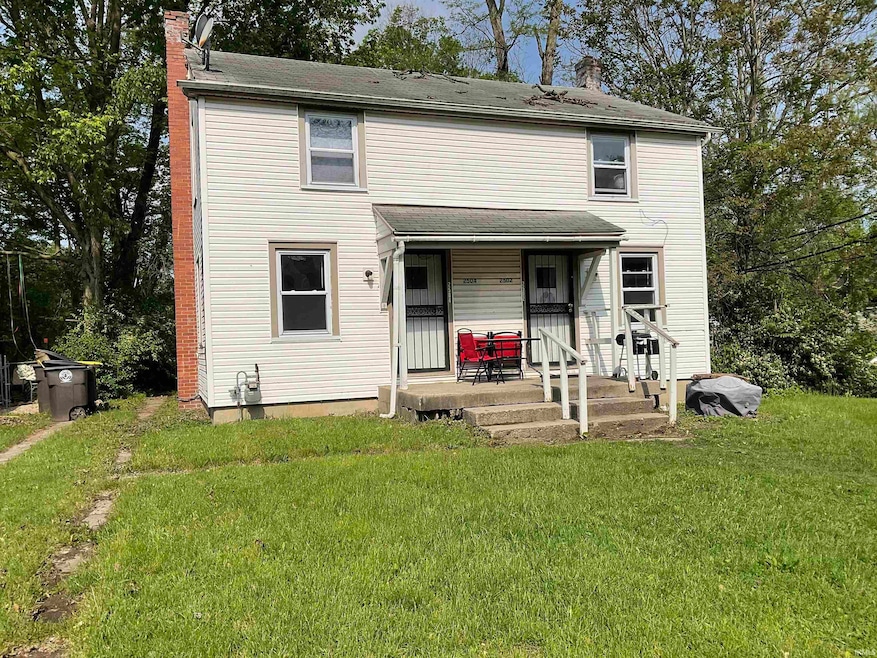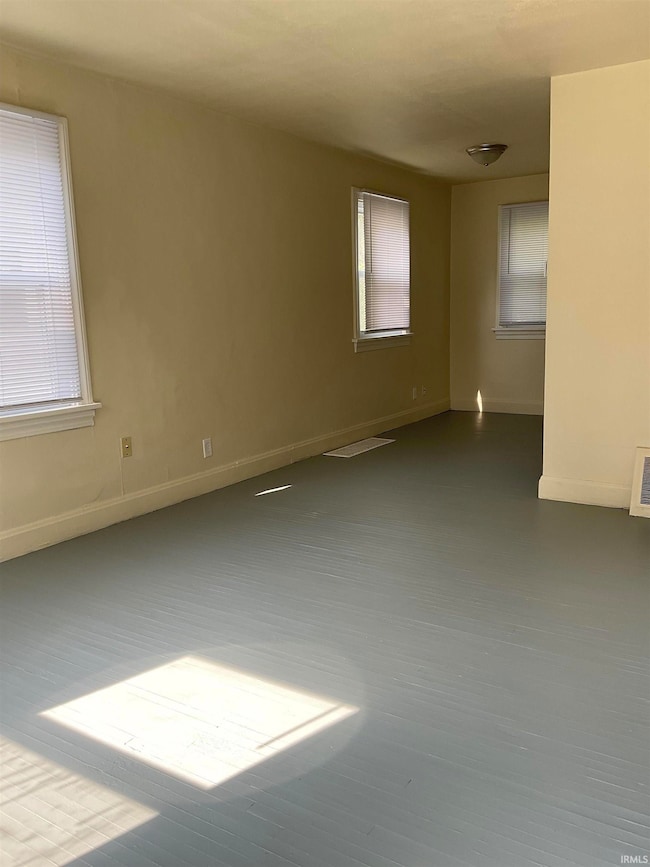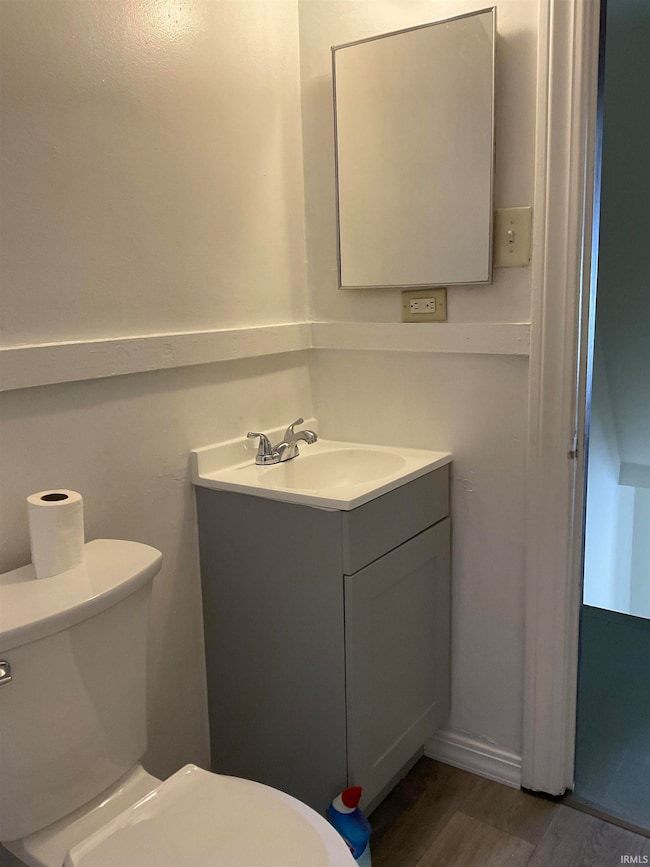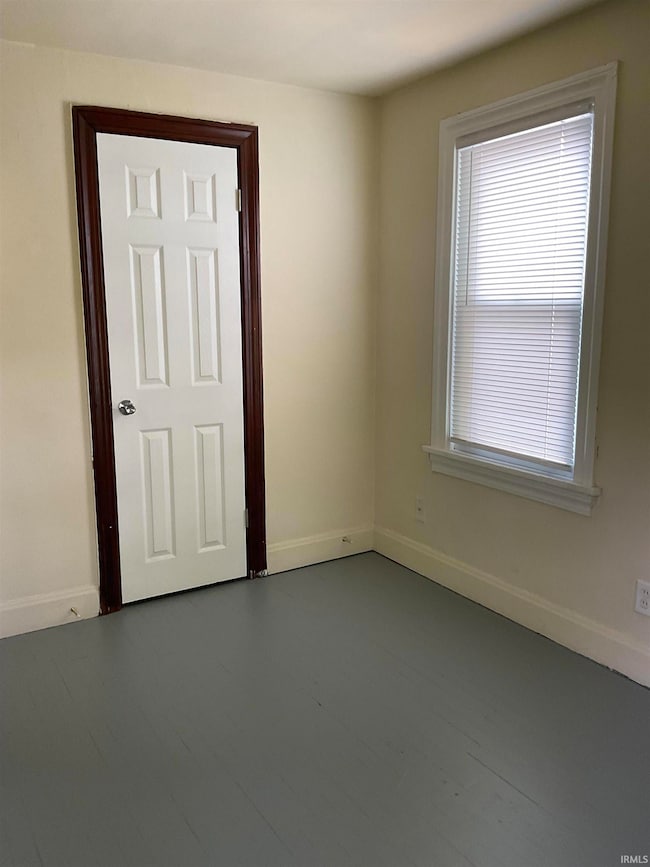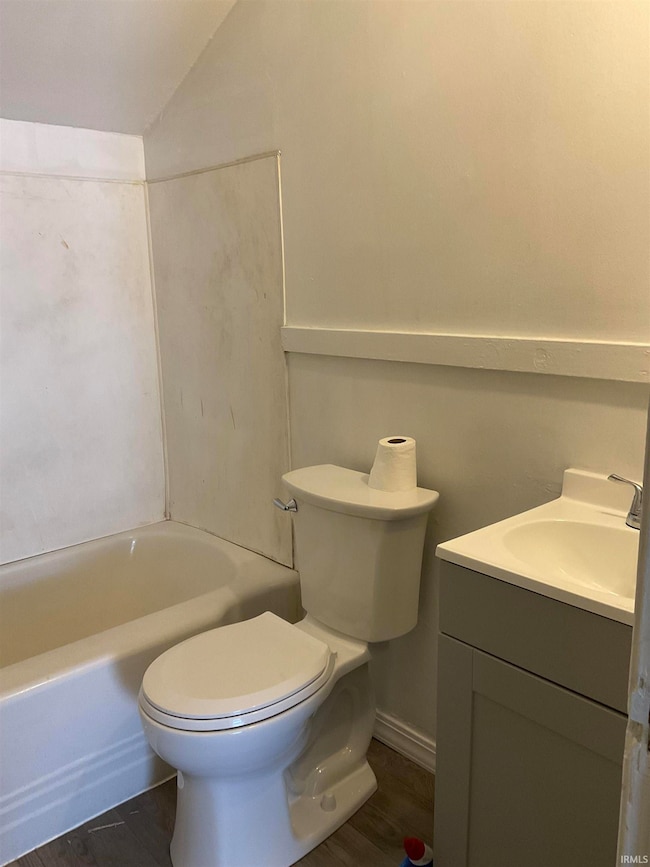2504 Thompson Ave Fort Wayne, IN 46807
Broad River Neighborhood
2
Beds
1
Bath
750
Sq Ft
7,000
Sq Ft Lot
About This Home
For Rent. Spacious 2 story, 2 bedroom, 1 bath side by side duplex with full basement. Located just a few minutes from Foster Park, local dining and downtown Fort Wayne. Gas range, refrigerator, washer and dryer included. Heating system is gas forced air. Water and mowing included. Private basement for additional storage.
Listing Agent
Perfect Pad Realty, LLC Brokerage Phone: 260-450-3071 Listed on: 06/09/2025
Property Details
Home Type
- Multi-Family
Est. Annual Taxes
- $2,478
Year Built
- Built in 1943
Lot Details
- 7,000 Sq Ft Lot
- Lot Dimensions are 50x140
- Level Lot
Home Design
- Duplex
- Poured Concrete
Interior Spaces
- 2-Story Property
- Unfinished Basement
- Basement Fills Entire Space Under The House
Bedrooms and Bathrooms
- 2 Bedrooms
- 1 Full Bathroom
Schools
- South Wayne Elementary School
- Portage Middle School
- South Side High School
Utilities
- Forced Air Heating System
- Heating System Uses Gas
Community Details
- Pet Restriction
Listing and Financial Details
- Security Deposit $900
- The owner pays for lawn maintenance, water
- $40 Application Fee
- Assessor Parcel Number 02-12-10-453-012.000-074
Map
Source: Indiana Regional MLS
MLS Number: 202521790
APN: 02-12-10-453-012.000-074
Nearby Homes
- 1332 Maple Ave
- 1302 Huestis Ave
- 1243 Huestis Ave
- 2129 Riedmiller Ave
- 2402 Broadway
- 2120 Nelson St
- 1331 Michigan Ave
- 1321 Michigan Ave
- 2051 Riedmiller Ave
- 1203 Park Ave
- 2130 Broadway
- 1004 Lincoln Ave
- 2120 Broadway
- 1301 Home Ave
- 1001 Lincoln Ave
- 1767 Hale Ave
- 2911 Broadway
- 3111 Thompson Ave
- 930 Home Ave
- 2613 Indiana Ave
