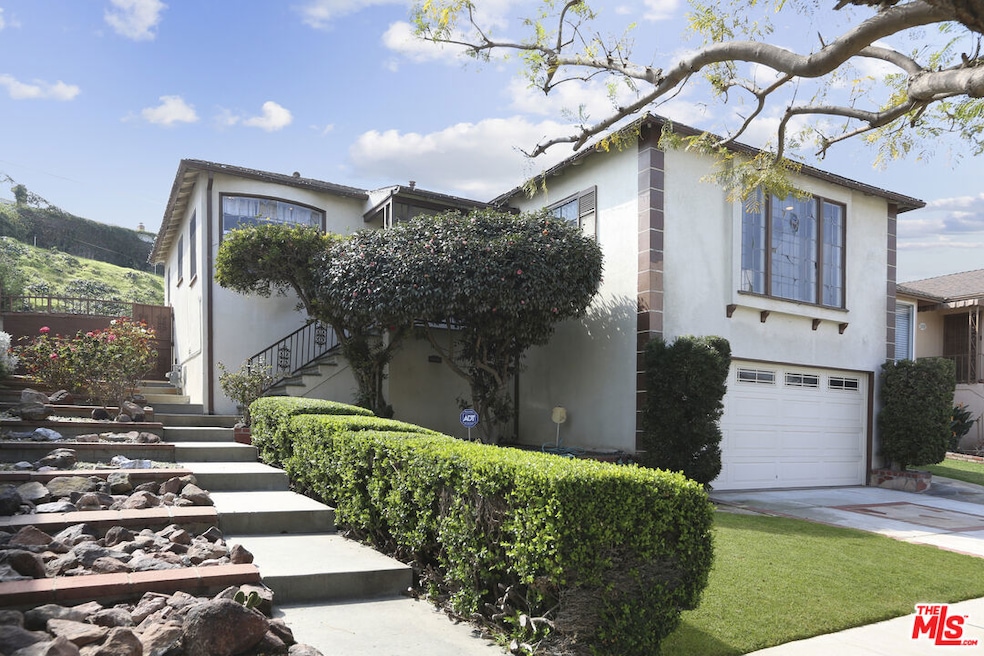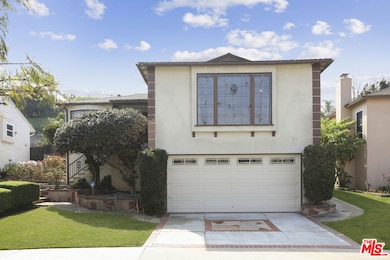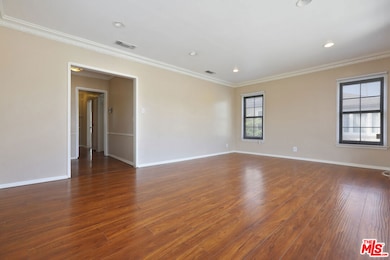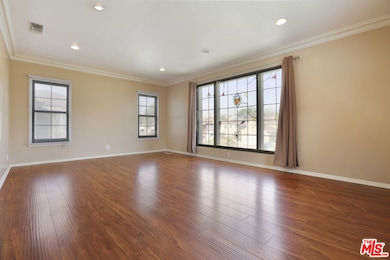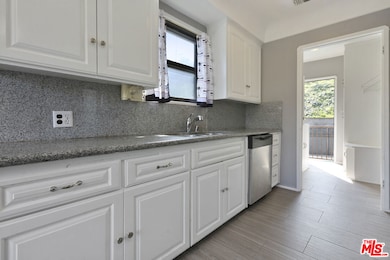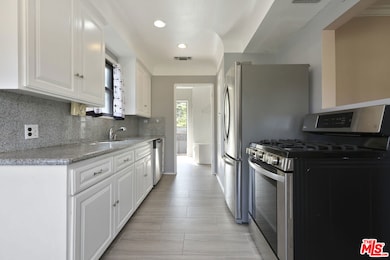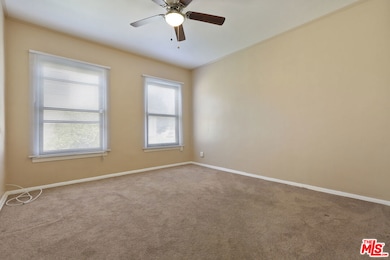2504 W 101st St Inglewood, CA 90303
South Inglewood NeighborhoodHighlights
- In Ground Pool
- Wood Flooring
- Den
- Traditional Architecture
- Bonus Room
- Covered patio or porch
About This Home
Your opportunity to lease a beautiful single family home in Inglewood's Century Heights! Upstairs boasts large formal living and dining rooms for entertaining and original architectural features. The updated kitchen has an eat-in area & pantry, and includes stove/oven, dishwasher, fridge and microwave. 3 bedrooms and a full bath on the main level. One bedroom overlooks the backyard, with lounge & pool, and has a staircase entry to the lower level. On that level, there is a second living room with bar, bonus room and bath with double sinks & large shower. This leads to the 2 car garage and laundry area. Central heat and air. The home is conveniently located near all the event and entertainment spaces that Inglewood has to offer. A must see!
Home Details
Home Type
- Single Family
Est. Annual Taxes
- $1,404
Year Built
- Built in 1946
Lot Details
- 8,078 Sq Ft Lot
- Front Yard Sprinklers
- Sprinklers on Timer
- Property is zoned INR1YY
Parking
- 2 Car Garage
Home Design
- Traditional Architecture
- Stucco
Interior Spaces
- 1,330 Sq Ft Home
- 2-Story Property
- Bar
- Crown Molding
- Decorative Fireplace
- Formal Entry
- Living Room
- Formal Dining Room
- Den
- Bonus Room
- Security System Owned
- Property Views
- Basement
Kitchen
- Breakfast Area or Nook
- Oven or Range
- Microwave
- Dishwasher
Flooring
- Wood
- Carpet
Bedrooms and Bathrooms
- 3 Bedrooms
- 2 Full Bathrooms
Laundry
- Laundry Room
- Dryer
- Washer
Pool
- In Ground Pool
- Fence Around Pool
Outdoor Features
- Covered patio or porch
Utilities
- Central Heating and Cooling System
- Gas Water Heater
Listing and Financial Details
- Security Deposit $4,200
- $8,400 Move-In Fee
- Tenant pays for cable TV, electricity, gas, insurance, interior maint, trash collection, water
- Rent includes gardener, pool
- 12-Month Minimum Lease Term
- 12 Month Lease Term
- Assessor Parcel Number 4030-011-024
Map
Source: The MLS
MLS Number: 25557987
APN: 4030-011-024
- 10213 S 1st Ave
- 10232 S 2nd Ave
- 10200 S 1st Ave
- 10236 S 1st Ave
- 10404 S 3rd Ave
- 10404 S 6th Ave
- 9829 S 7th Ave
- 10401 S 7th Ave
- 10421 S 1st Ave
- 10223 Haas Ave
- 10525 S 5th Ave
- 9804 Haas Ave
- 10602 S Van Ness Ave
- 9710 Crenshaw Blvd
- 10210 S 10th Ave
- 3205 Bartdon Ave
- 3209 Bartdon Ave
- 10235 S 10th Ave
- 2016 W 103rd St
- 3213 Bartdon Ave
- 2916 W Century Blvd
- 2916 W Century Blvd Unit 2
- 10202 S 10th Ave
- 10338 S Wilton Place Unit Bottom Unit
- 10234 Woodworth Ave Unit 5
- 9910 S Village Dr
- 3232 W 99th St Unit 9
- 10230 England Ave
- 10800 Crenshaw Blvd
- 10626 S Gramercy Place
- 9301-9609 Crenshaw Blvd
- 10035 S Western Ave Unit 106
- 10035 S Western Ave Unit 105
- 10035 S Western Ave Unit 104
- 10035 S Western Ave Unit 103
- 10035 S Western Ave Unit 102
- 10035 S Western Ave Unit 101
- 9111 S 3rd Ave
- 3120 Hollypark Dr
- 3612 W 102nd St
