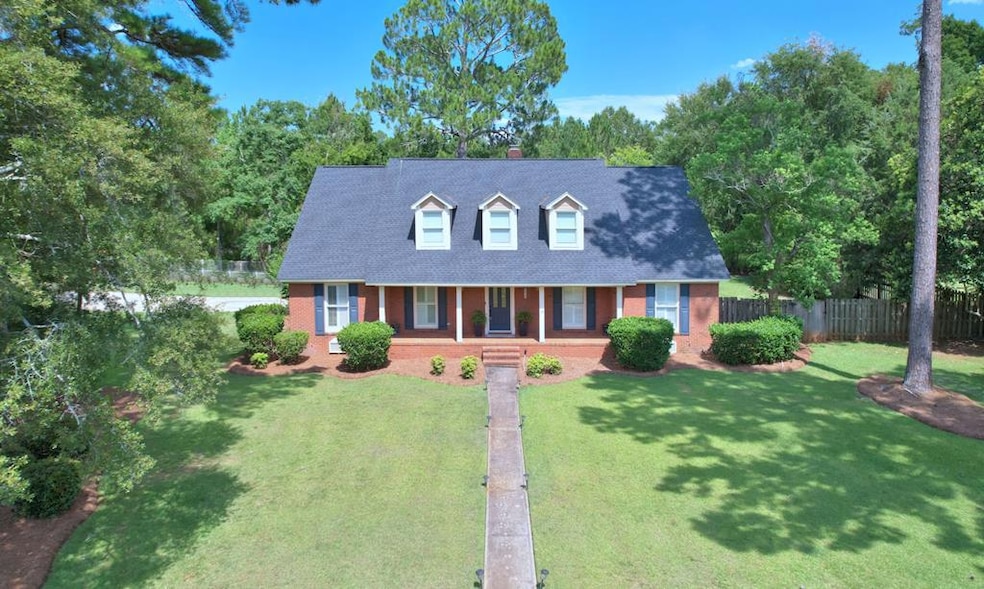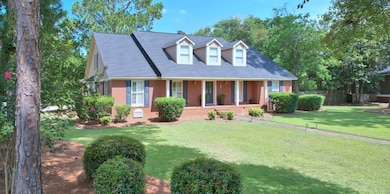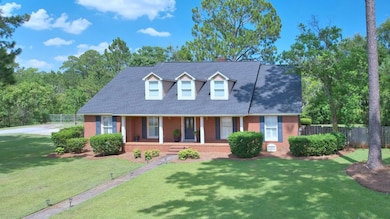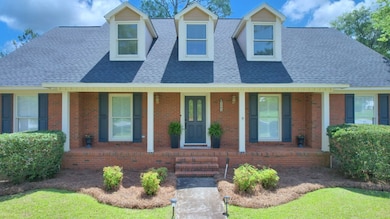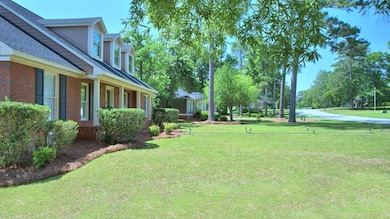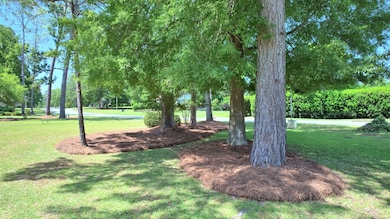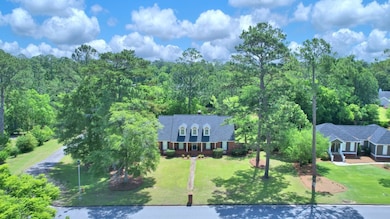
2504 W Alberson Dr Albany, GA 31721
Saint Andrews NeighborhoodEstimated payment $2,225/month
Highlights
- Contemporary Architecture
- Breakfast Area or Nook
- Plantation Shutters
- Main Floor Bedroom
- Fireplace
- Living Room
About This Home
Enjoy the quiet, relaxing surroundings in a neighborhood of picturesque homes. This 5 bedroom 5 1/2 baths offer plenty of room for a large family that keeps growing. COMPLETELY UPDATED AND MOVE-IN READY! Open the door to charm! The foyer greets you " Welcome Home". The living room and dining is the perfect setting for gathering. The family room with cozy fireplace outlined with shiplap and detail mantle opens up to the sun porch with brick flooring. The architectural design of the rooms presents a wonderful flow for entertaining your family and friends. The gourmet Kitchen with custom cabinetry and plenty of granite countertops becomes the chef's haven. The breakfast nook is where one can share their memories of their day. A Laundry room with built-ins! First Floor: 3 bedrooms 3 baths and 1 half bath including the primary bedroom and bath. Primary Bedroom and bath becomes the suite retreat a private oasis for relaxation. The bedrooms and baths are large with each having their own updated bath. The Second Floor has large recreational room for all ages surrounded with two large bedrooms and each with an updated bathroom. With each bedroom having a private bath eliminates early morning traffic. The laminate and new tile flooring, and all the tubs outlined with new decorators tile and tile shower in the master becomes an award winning home. Walk outside and enjoy the privacy of the backyard. Have a green thumb: look at this yard. Plenty of room to plant a garden. Come Home to Comfort! A place to Hang your heart!
Listing Agent
Coldwell Banker Walden & Kirkland Brokerage Phone: 2294368811 License #281464 Listed on: 05/17/2025

Home Details
Home Type
- Single Family
Est. Annual Taxes
- $3,963
Year Built
- Built in 1988
Lot Details
- 0.52 Acre Lot
- Back Yard Fenced
Parking
- 2 Car Garage
Home Design
- Contemporary Architecture
- Brick Exterior Construction
- Architectural Shingle Roof
- HardiePlank Type
Interior Spaces
- 3,371 Sq Ft Home
- 2-Story Property
- Ceiling Fan
- Fireplace
- Plantation Shutters
- Living Room
- Dining Room
- Ceramic Tile Flooring
- Crawl Space
- Laundry Room
Kitchen
- Breakfast Area or Nook
- Electric Oven or Range
- Microwave
- Dishwasher
Bedrooms and Bathrooms
- 5 Bedrooms
- Main Floor Bedroom
Additional Features
- Open Patio
- Central Heating and Cooling System
Community Details
- St Andrews Subdivision
Listing and Financial Details
- Tax Lot 228
- Assessor Parcel Number 00372/00016/003
Map
Home Values in the Area
Average Home Value in this Area
Tax History
| Year | Tax Paid | Tax Assessment Tax Assessment Total Assessment is a certain percentage of the fair market value that is determined by local assessors to be the total taxable value of land and additions on the property. | Land | Improvement |
|---|---|---|---|---|
| 2024 | $4,059 | $85,080 | $9,600 | $75,480 |
| 2023 | $3,936 | $84,480 | $9,600 | $74,880 |
| 2022 | $3,950 | $84,480 | $9,600 | $74,880 |
| 2021 | $3,663 | $84,480 | $9,600 | $74,880 |
| 2020 | $3,671 | $84,480 | $9,600 | $74,880 |
| 2019 | $3,685 | $84,480 | $9,600 | $74,880 |
| 2018 | $3,701 | $84,480 | $9,600 | $74,880 |
| 2017 | $3,447 | $84,480 | $9,600 | $74,880 |
| 2016 | $3,449 | $84,480 | $9,600 | $74,880 |
| 2015 | $3,459 | $84,480 | $9,600 | $74,880 |
| 2014 | $3,415 | $84,480 | $9,600 | $74,880 |
Property History
| Date | Event | Price | List to Sale | Price per Sq Ft | Prior Sale |
|---|---|---|---|---|---|
| 11/16/2025 11/16/25 | For Sale | $359,900 | 0.0% | $107 / Sq Ft | |
| 11/10/2025 11/10/25 | Off Market | $359,900 | -- | -- | |
| 08/02/2025 08/02/25 | Price Changed | $359,900 | -1.4% | $107 / Sq Ft | |
| 07/02/2025 07/02/25 | Price Changed | $365,000 | -1.4% | $108 / Sq Ft | |
| 05/17/2025 05/17/25 | For Sale | $370,000 | +8.8% | $110 / Sq Ft | |
| 04/28/2023 04/28/23 | Sold | $340,000 | +37.7% | $103 / Sq Ft | View Prior Sale |
| 03/12/2023 03/12/23 | Pending | -- | -- | -- | |
| 12/29/2021 12/29/21 | Sold | $247,000 | -- | $74 / Sq Ft | View Prior Sale |
| 12/01/2021 12/01/21 | Pending | -- | -- | -- |
Purchase History
| Date | Type | Sale Price | Title Company |
|---|---|---|---|
| Warranty Deed | $340,000 | -- | |
| Warranty Deed | -- | -- | |
| Warranty Deed | $247,000 | -- | |
| Deed | $241,000 | -- | |
| Warranty Deed | $150,000 | -- | |
| Deed | -- | -- |
Mortgage History
| Date | Status | Loan Amount | Loan Type |
|---|---|---|---|
| Open | $333,841 | FHA | |
| Previous Owner | $248,909 | Mortgage Modification | |
| Previous Owner | $247,000 | Commercial | |
| Previous Owner | $237,797 | FHA |
About the Listing Agent

Making your next real estate transaction a smooth move is my goal. Knowledge is power and I would like to guide you through this process. Experience, Education and Expertise, and Service are so vital to me. I have several designations (CRS, ABR , SFR, GRI, CNE) behind my name which involves classroom, tests and selling lots of real estate to receive these honors. I have received Presidential Achievement Award of the Albany Board of REALTORS every year since I began real estate in 2005. In 2013
Mary Linda's Other Listings
Source: Albany Board of REALTORS®
MLS Number: 164945
APN: 00372-00016-003
- 2527 Brookhaven Ct
- 2514 E Doublegate Dr
- 2509 E Alberson Dr
- 2423 E Alberson Dr
- 2421 E Alberson Dr
- 2720 Somerset Dr
- 2305 E Alberson Dr
- 3424 Bellingham Ln
- 2823 W Doublegate Dr
- 2303 Saddlebrook Ct
- 3812 Old Dawson Rd
- 2707 Somerset Dr
- 3805 Burton Ct
- 2713 Westmeade Rd
- 2221 Bedford Ct
- 3806 Burton Ct
- 2600 Shannon Rd
- 3811 Burton Ct
- 2511 Daylor Ct
- 2105 Beattie Rd
- 539 N Westover Blvd
- 2601 Colonial Dr
- 2707 Pointe Blvd N
- 1900 Sussex Ct
- 509 N Westover Blvd
- 2716 Dawson Rd
- 3110 Graystone Ln
- 1606 Westfield Ct
- 112 Westcott Ln Unit 114
- 1615 Whisperwood St
- 4000 Gillionville Rd
- 485 Fussell Rd
- 2415 Dawson Rd
- 2609 Gillionville Rd
- 2335 Stuart Ave
- 426 Kingswood Dr
- 415 Partridge Dr
- 443 Kingswood Dr
- 2724 Ledo Rd
- 319 Carriage Ln Unit B
