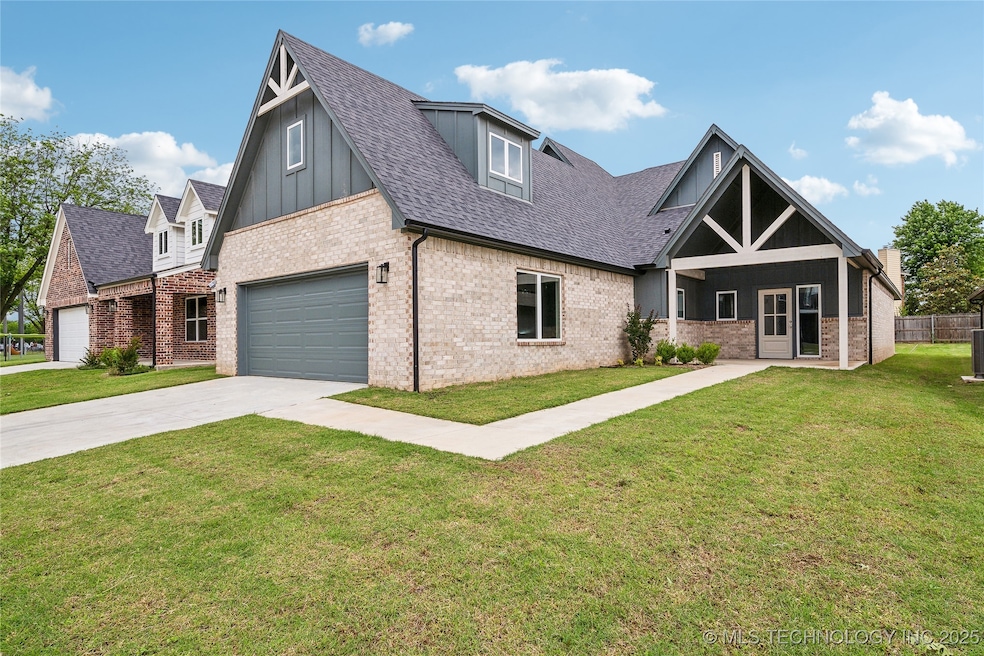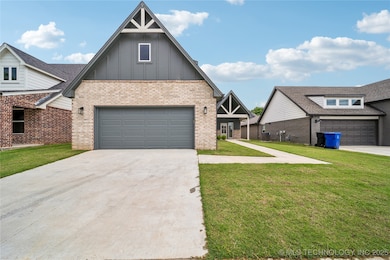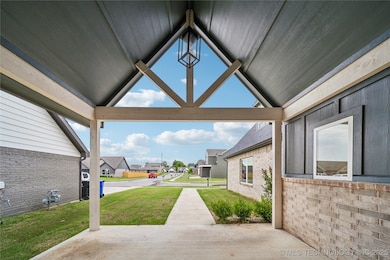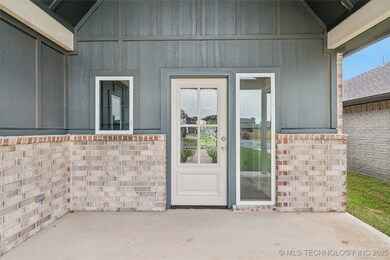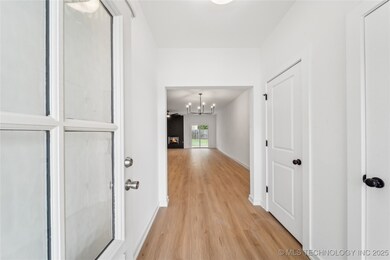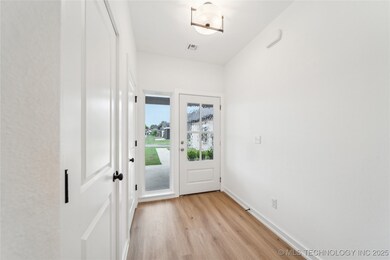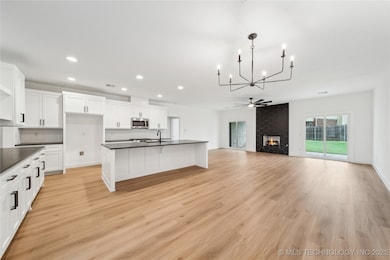2504 W Birmingham St Broken Arrow, OK 74011
Rabbit Run NeighborhoodEstimated payment $2,456/month
Highlights
- New Construction
- French Provincial Architecture
- High Ceiling
- Gated Community
- Attic
- Quartz Countertops
About This Home
HUGE PRICE REDUCTION!! Welcome Home! This charming 3-bedroom, 2.5-bath NEW construction home has all the space and style you’ve been looking for, nestled in a great neighborhood close to exciting new shops, restaurants, and parks. Step inside to a bright, open layout featuring a spacious kitchen with a large island, open shelving, and a great-sized pantry. Just around the corner, you’ll find a separate utility room for added convenience. The home offers two separate living areas, including a cozy upstairs loft—perfect as a second hangout space, home theater, or playroom. A spacious covered back patio, whether you're entertaining or just enjoying a quiet night in, there’s room for everyone to feel at home. Schedule your showing today! MOTIVATED SELLER!!!
Home Details
Home Type
- Single Family
Est. Annual Taxes
- $3,110
Year Built
- Built in 2023 | New Construction
Lot Details
- 7,274 Sq Ft Lot
- South Facing Home
HOA Fees
- $38 Monthly HOA Fees
Parking
- 2 Car Attached Garage
- Driveway
Home Design
- French Provincial Architecture
- Brick Exterior Construction
- Slab Foundation
- Wood Frame Construction
- Fiberglass Roof
- HardiePlank Type
- Asphalt
Interior Spaces
- 2,574 Sq Ft Home
- 2-Story Property
- High Ceiling
- Ceiling Fan
- Gas Log Fireplace
- Vinyl Clad Windows
- Insulated Windows
- Insulated Doors
- Fire and Smoke Detector
- Washer and Electric Dryer Hookup
- Attic
Kitchen
- Oven
- Range
- Microwave
- Dishwasher
- Quartz Countertops
- Disposal
Flooring
- Carpet
- Tile
- Vinyl
Bedrooms and Bathrooms
- 3 Bedrooms
Eco-Friendly Details
- Energy-Efficient Windows
- Energy-Efficient Doors
Outdoor Features
- Covered Patio or Porch
- Rain Gutters
Schools
- Aspen Creek Elementary School
- Broken Arrow High School
Utilities
- Zoned Heating and Cooling
- Heating System Uses Gas
- Programmable Thermostat
- Gas Water Heater
Community Details
Overview
- Village At 1Eleven Subdivision
Security
- Gated Community
Map
Home Values in the Area
Average Home Value in this Area
Property History
| Date | Event | Price | List to Sale | Price per Sq Ft |
|---|---|---|---|---|
| 10/07/2025 10/07/25 | Pending | -- | -- | -- |
| 07/09/2025 07/09/25 | Price Changed | $410,000 | -5.7% | $159 / Sq Ft |
| 05/26/2025 05/26/25 | For Sale | $435,000 | -- | $169 / Sq Ft |
Source: MLS Technology
MLS Number: 2521809
- 2416 W Birmingham St
- 4300 W Vicksburg Place S
- 3916 W Waco St
- 4310 S Tamarack Ave
- 4311 S Sweet Gum Ave
- 3704 W South Park Blvd
- 3716 W Austin St
- 3305 S Palm Ave
- 3727 W Quantico Place
- 3810 S Palm Ave
- The Stratford Plan at The Lakes at Rabbit Run
- The Cambridge Plan at The Lakes at Rabbit Run
- 3814 S Nyssa Place
- 4114 W Orlando Place
- 3501 W Roanoke St
- 3406 W Quantico Place
- 3809 W Laredo Place
- 3703 W Laredo Place
- 3610 W Laredo Place
- 3709 W Laredo St
