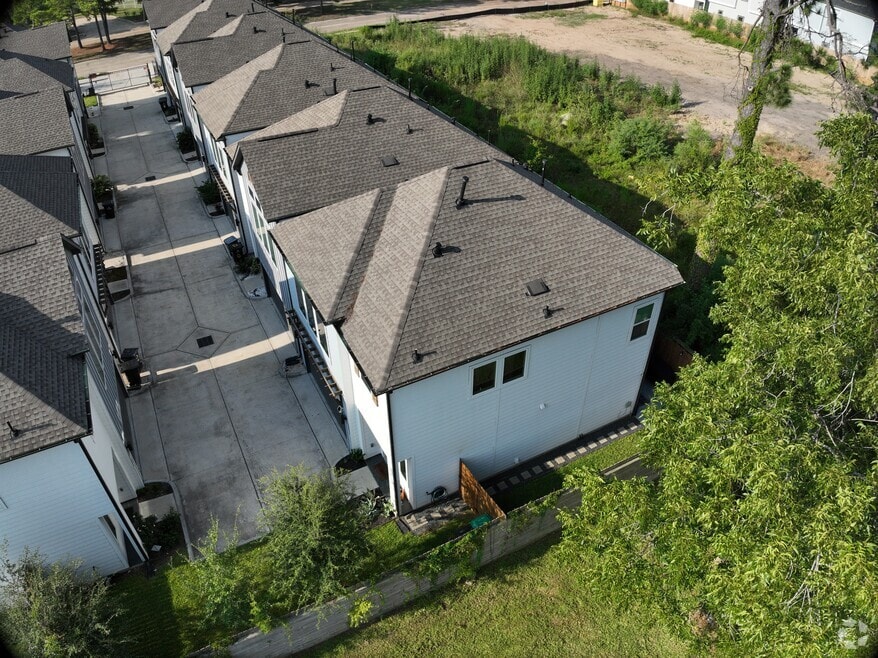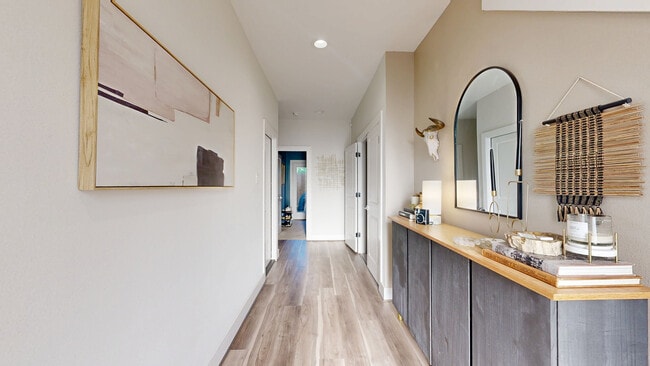
2504 W Tidwell Rd Unit F Houston, TX 77091
Acres Homes NeighborhoodEstimated payment $2,402/month
Highlights
- Hot Property
- Contemporary Architecture
- Soaking Tub
- Gated Community
- 2 Car Attached Garage
- Living Room
About This Home
Don’t miss this exceptional opportunity to own a stylish home in a gated community near Downtown Houston, The Galleria,Spring Branch, and The Heights. This thoughtfully designed 3-bedroom, 2.5-bath residence includes an attached 2-car garageand blends style with comfort. The first floor offers a private bedroom and shared full bath—ideal for guests or a home office.Upstairs, enjoy an open-concept layout uniting the kitchen, living, and dining areas—perfect for entertaining or everyday life.The kitchen features stainless steel appliances, quartz countertops, ample cabinetry, and a beverage fridge. The living area isfilled with natural light and elegant touches throughout. Unwind in the spacious primary suite with dual vanities, a soaking tub,and a glass-enclosed shower for a spa-like escape. With its prime location, secure setting, and modern amenities, this homedelivers convenience and charm in equal measure
Rooms
Townhouse Details
Home Type
- Townhome
Est. Annual Taxes
- $7,147
Year Built
- Built in 2021
Lot Details
- 2,178 Sq Ft Lot
HOA Fees
- $58 Monthly HOA Fees
Parking
- 2 Car Attached Garage
Home Design
- Contemporary Architecture
- Slab Foundation
- Composition Roof
- Cement Siding
- Stucco
Interior Spaces
- 1,712 Sq Ft Home
- 2-Story Property
- Living Room
- Combination Kitchen and Dining Room
- Utility Room
Kitchen
- Microwave
- Dishwasher
- Disposal
Bedrooms and Bathrooms
- 3 Bedrooms
- Soaking Tub
- Separate Shower
Schools
- Smith Elementary School
- Black Middle School
- Scarborough High School
Utilities
- Central Heating and Cooling System
- Heating System Uses Gas
Community Details
Overview
- Moderno At Tidwell Association
- Moderno/Tidwell Subdivision
Security
- Gated Community
3D Interior and Exterior Tours
Map
Home Values in the Area
Average Home Value in this Area
Tax History
| Year | Tax Paid | Tax Assessment Tax Assessment Total Assessment is a certain percentage of the fair market value that is determined by local assessors to be the total taxable value of land and additions on the property. | Land | Improvement |
|---|---|---|---|---|
| 2025 | $7,147 | $341,557 | $65,993 | $275,564 |
| 2024 | $7,147 | $341,557 | $65,993 | $275,564 |
| 2023 | $7,147 | $341,557 | $65,993 | $275,564 |
| 2022 | $1,688 | $76,644 | $65,993 | $10,651 |
| 2021 | $1,538 | $65,993 | $65,993 | $0 |
Property History
| Date | Event | Price | List to Sale | Price per Sq Ft |
|---|---|---|---|---|
| 10/30/2025 10/30/25 | Price Changed | $2,450 | -2.0% | $1 / Sq Ft |
| 10/16/2025 10/16/25 | Price Changed | $2,500 | 0.0% | $1 / Sq Ft |
| 09/26/2025 09/26/25 | For Sale | $332,000 | 0.0% | $194 / Sq Ft |
| 09/24/2025 09/24/25 | For Rent | $2,750 | -- | -- |
Purchase History
| Date | Type | Sale Price | Title Company |
|---|---|---|---|
| Deed | -- | Providence Title Company |
Mortgage History
| Date | Status | Loan Amount | Loan Type |
|---|---|---|---|
| Open | $333,730 | FHA |
About the Listing Agent
JIJIMON's Other Listings
Source: Houston Association of REALTORS®
MLS Number: 55352465
APN: 1413870010016
- 2504 W Tidwell Rd Unit C
- 2591 Paul Quinn St
- 2593 Paul Quinn St
- 2581 Paul Quinn St
- 2583 Paul Quinn St
- 2592 W Tidwell Rd
- 2587 Paul Quinn St
- 2595 Paul Quinn St
- 2589 Paul Quinn St
- 2598 W Tidwell Rd
- 2582 W Tidwell Rd
- 2599 Paul Quinn St
- 2602 Paul Quinn St
- 00 Paul Quinn St
- 2328 Paul Quinn St
- 2632 Paul Quinn
- 2300 W Tidwell Rd
- 5511 Robusto Place
- 5503 Goldspier St
- 2224 Paul Quinn St
- 2504 W Tidwell Rd Unit C
- 2504 W Tidwell Rd Unit G
- 2303 W Tidwell Rd
- 5738 Barbara Rose Ln
- 2214 Cortijo Place
- 5750 Quinn Landing Rd
- 5519 Paraiso Place
- 2608 Upper Quinn Way
- 5511 Paraiso Place
- 5518 Rosslyn Rd
- 5819 Mansfield St
- 5911 Easter St
- 5809 Francis Oak Ln
- 1812 Don Alejandro
- 5806 Francis Oak Ln
- 5812 Francis Oak Ln
- 2312 Silva Park Ln
- 6004 Jasper Jones Way
- 5630 Balbo St
- 5831 Outer Banks St






