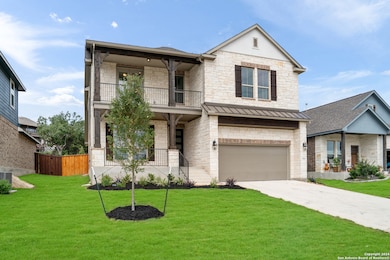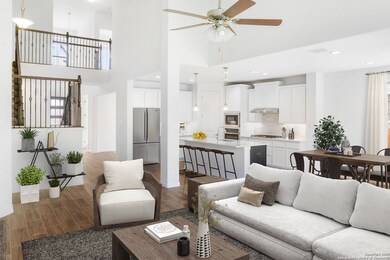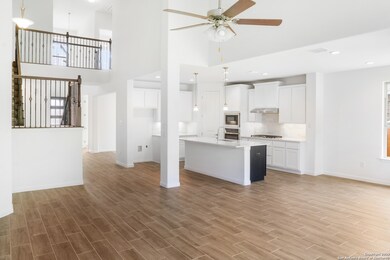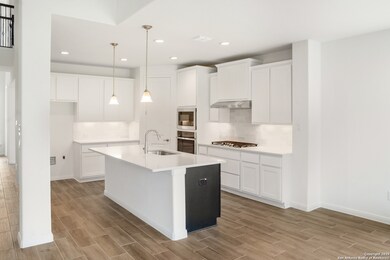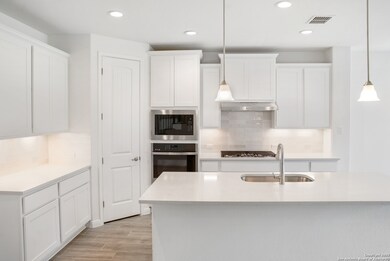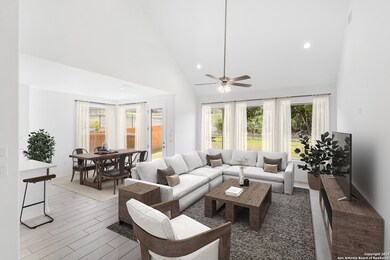
25043 Las Pilas San Antonio, TX 78261
Bulverde NeighborhoodHighlights
- Golf Course Community
- Custom Closet System
- Game Room
- New Construction
- Clubhouse
- Community Pool
About This Home
As of May 2025Nestled in the prestigious Cibolo Canyons neighborhood, this stunning Kingsland Plan, Elevation E redefines luxury living. Positioned on a coveted greenbelt lot, this 2,874 sq.ft., 2-story home offers an unparalleled combination of modern design and serene natural surroundings. The open-concept layout maximizes space and flow, featuring 4 bedrooms, 3.5 bathrooms, and a 2-car garage. Step into the enhanced gourmet kitchen, complete with custom cabinetry, upgraded quartz countertops, and an elegant designer backsplash. The additional lighting throughout ensures a bright and inviting atmosphere, perfect for entertaining. The extended covered patio offers seamless indoor-outdoor living, ideal for enjoying peaceful greenbelt views. The expansive owner's retreat, located on the first floor, serves as a luxurious sanctuary with a spa-like ensuite bathroom featuring a soaking tub, walk-in shower, and ample closet space. Upstairs, the secondary bedrooms and bathrooms provide privacy and comfort, along with access to the second-level balcony. The home also boasts a spacious study, a game room, and an oversized media room for entertainment. Outside, the property includes a fully sodded yard with an irrigation system and a privacy fence, offering both beauty and low-maintenance living. Cibolo Canyons's sought-after amenities and scenic surroundings make this home a true masterpiece.
Last Agent to Sell the Property
Christopher Galvan
Keller Williams Heritage Listed on: 10/12/2024
Home Details
Home Type
- Single Family
Est. Annual Taxes
- $15,470
Year Built
- Built in 2024 | New Construction
Lot Details
- 7,667 Sq Ft Lot
- Fenced
- Sprinkler System
HOA Fees
- $124 Monthly HOA Fees
Parking
- 2 Car Attached Garage
Home Design
- Brick Exterior Construction
- Slab Foundation
- Composition Roof
- Radiant Barrier
- Masonry
- Stucco
Interior Spaces
- 2,874 Sq Ft Home
- Property has 2 Levels
- Ceiling Fan
- Wood Burning Fireplace
- Fireplace With Gas Starter
- Double Pane Windows
- Family Room with Fireplace
- Game Room
Kitchen
- Eat-In Kitchen
- Walk-In Pantry
- Built-In Self-Cleaning Oven
- Gas Cooktop
- <<microwave>>
- Dishwasher
- Disposal
Flooring
- Carpet
- Ceramic Tile
Bedrooms and Bathrooms
- 4 Bedrooms
- Custom Closet System
- Walk-In Closet
Laundry
- Laundry Room
- Laundry on main level
- Washer Hookup
Home Security
- Prewired Security
- Carbon Monoxide Detectors
- Fire and Smoke Detector
Schools
- Kitty Hawk Middle School
- Veterans High School
Utilities
- Central Heating and Cooling System
- SEER Rated 16+ Air Conditioning Units
- Window Unit Heating System
- Heating System Uses Natural Gas
- Programmable Thermostat
- Tankless Water Heater
- Gas Water Heater
- Cable TV Available
Additional Features
- ENERGY STAR Qualified Equipment
- Covered patio or porch
Listing and Financial Details
- Legal Lot and Block 60 / 18
- Assessor Parcel Number 049092180600
Community Details
Overview
- $375 HOA Transfer Fee
- Cibolo Canyons Association
- Built by Empire Communities
- Monteverde Subdivision
- Mandatory home owners association
Recreation
- Golf Course Community
- Tennis Courts
- Community Pool
- Trails
Additional Features
- Clubhouse
- Controlled Access
Ownership History
Purchase Details
Home Financials for this Owner
Home Financials are based on the most recent Mortgage that was taken out on this home.Purchase Details
Similar Homes in San Antonio, TX
Home Values in the Area
Average Home Value in this Area
Purchase History
| Date | Type | Sale Price | Title Company |
|---|---|---|---|
| Warranty Deed | -- | None Listed On Document | |
| Special Warranty Deed | -- | Fortress Title Company |
Mortgage History
| Date | Status | Loan Amount | Loan Type |
|---|---|---|---|
| Previous Owner | $500,000,000 | New Conventional |
Property History
| Date | Event | Price | Change | Sq Ft Price |
|---|---|---|---|---|
| 07/04/2025 07/04/25 | For Rent | $3,600 | 0.0% | -- |
| 05/23/2025 05/23/25 | Sold | -- | -- | -- |
| 05/15/2025 05/15/25 | Pending | -- | -- | -- |
| 05/12/2025 05/12/25 | Price Changed | $549,998 | -10.7% | $191 / Sq Ft |
| 04/07/2025 04/07/25 | Price Changed | $615,998 | -4.5% | $214 / Sq Ft |
| 03/04/2025 03/04/25 | Price Changed | $644,998 | -0.8% | $224 / Sq Ft |
| 02/14/2025 02/14/25 | Price Changed | $649,998 | -1.0% | $226 / Sq Ft |
| 10/12/2024 10/12/24 | For Sale | $656,560 | -- | $228 / Sq Ft |
Tax History Compared to Growth
Tax History
| Year | Tax Paid | Tax Assessment Tax Assessment Total Assessment is a certain percentage of the fair market value that is determined by local assessors to be the total taxable value of land and additions on the property. | Land | Improvement |
|---|---|---|---|---|
| 2023 | $8,681 | $88,000 | $88,000 | $0 |
| 2022 | $1,655 | $81,500 | $81,500 | $0 |
| 2021 | $1,846 | $69,300 | $69,300 | $0 |
Agents Affiliated with this Home
-
Francisco Garcia

Seller's Agent in 2025
Francisco Garcia
US Homes Realty
(210) 737-1220
4 in this area
29 Total Sales
-
C
Seller's Agent in 2025
Christopher Galvan
Keller Williams Heritage
Map
Source: San Antonio Board of REALTORS®
MLS Number: 1815764
APN: 04909-218-0600
- 24929 Resort Pkwy
- 3810 Nublado
- 24960 Resort Pkwy
- 3916 Gervasi
- 25027 Las Pilas
- 3919 Monteverde Way
- 4117 Monteverde View
- 3902 Monteverde Way
- 24718 Las Pilas
- 24706 Las Pilas
- 4231 Colina Crest
- 4215 Colina Crest
- 3819 Running Ranch
- 24742 Para Siempre
- 25107 Cambridge Well
- 3747 Hideaway Green
- 25268 Cambridge Well
- 25703 Coreopsis
- 25223 Hideout Falls
- 25614 Sago Palm

