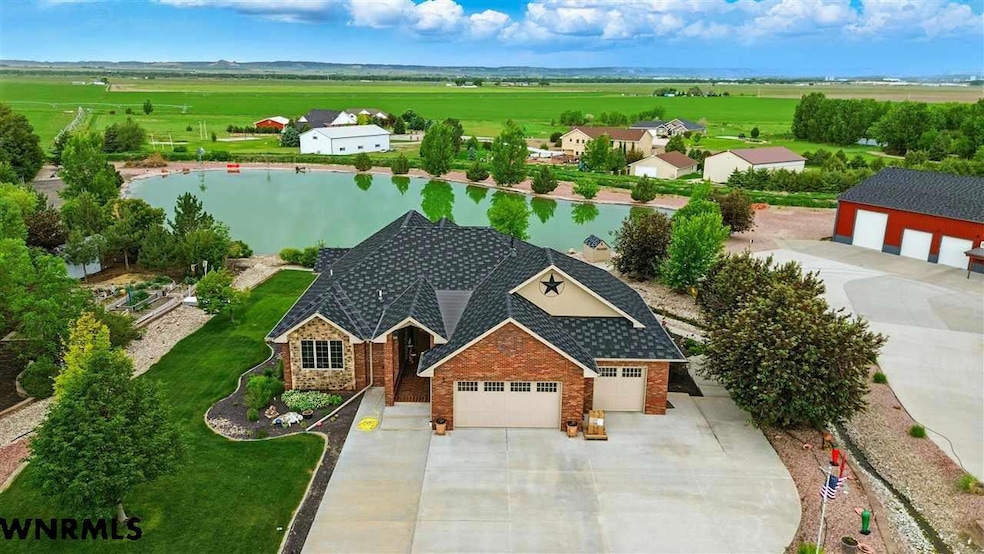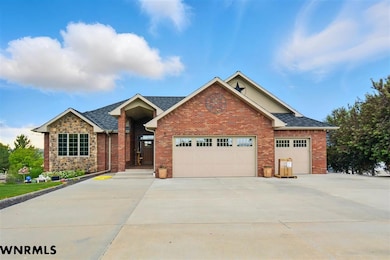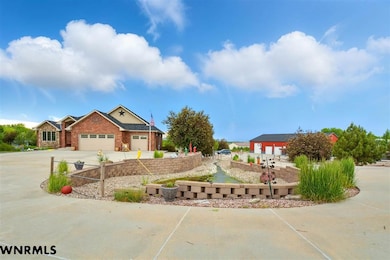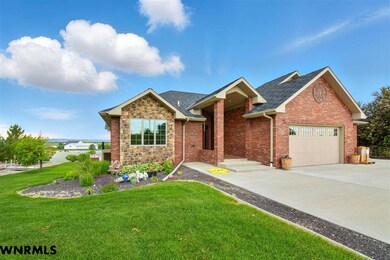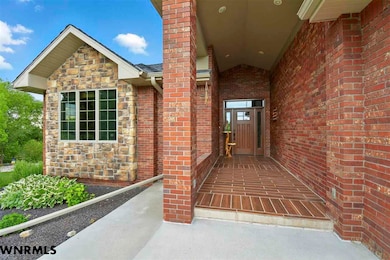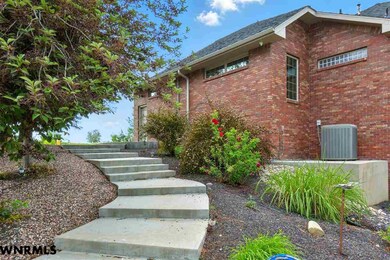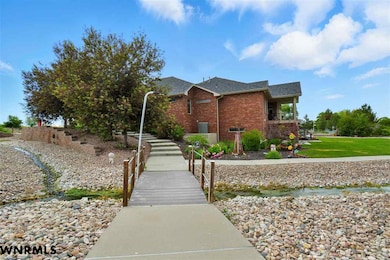250439 Highland Rd Scottsbluff, NE 69361
Estimated payment $7,862/month
Highlights
- Ranch Style House
- Home Office
- Workshop
- Wood Flooring
- Covered Patio or Porch
- 5 Car Attached Garage
About This Lot
PARADISE CLOSE TO TOWN WITH EVERYTHING YOU NEED & MORE - 5.26 ACRES with high quality constructed 3-bedroom/4 bath home with so, so many unique features(Agents see list in associated docs or contact listing agent to send). This home is a daily retreat with incredible natural lighting from all the Anderson windows, an open floor plan, Sonos surround sound, solid hickory 8" plank flooring, tall ceilings, gas fireplace, granite countertops, & custom-made cabinets. There is an office with French doors and a closet that could also be a bedroom, if needed. Full walk-out basement with wet bar that includes appliances and concrete vault with a safe door to store and lock up all your valued treasures. A large, covered patio w/ maintenance free composite decking stretching across the back of the home with a spectacular view overlooking approximately an acre sized shimmery pond fed by a natural spring creek partially on the property. Pond has a composite dock and a covered gazebo/patio with build-in wood pellet rill and cooler with a drain and a gas firepit. Property has 3 wells (house, sprinklers and shop/barn) 60x90 metal shop/barn with 5 overhead doors (on for RV), covered patio area, central vac system in all bays. Two of the bays have airlines, on e is a wash bay with a drain. Loft storage above the shop, and an extra space with appliances and bathroom. Additional 2-car detached garage and 2-car carport. Tons of mature trees and landscaping all with a drip irrigation system. There are also wild berry, 2 plum and 4 apple trees in addition to raised garden beds ready for planting. Home and shop are very well insulated. Home and gazebo have an EcoStar rubber roof. EXCLUSIONS: Bell by gazebo, shelving in basement utility room. all yard decor/ornamental items are negotiable in addition to the car lift in the shop/barn and the tiny house. LOCKBOX ON SIDE GARAGE DOOR FACING WEST. PLEASE REMOVE SHOES OR WEAR BOOTIES PROVIDED AT DOOR.
Property Details
Property Type
- Land
Est. Annual Taxes
- $9,503
Year Built
- Built in 2010
Lot Details
- Dog Run
- Wood Fence
Home Design
- Ranch Style House
- Brick Exterior Construction
- Frame Construction
Interior Spaces
- 2,111 Sq Ft Home
- Central Vacuum
- Bar
- Gas Fireplace
- Window Treatments
- Atrium Doors
- Open Floorplan
- Home Office
- Workshop
- Laundry on main level
Kitchen
- Electric Range
- Range Hood
- Microwave
- Dishwasher
- Disposal
Flooring
- Wood
- Carpet
- Tile
Bedrooms and Bathrooms
- 3 Bedrooms
- Walk-In Closet
- 4 Bathrooms
Finished Basement
- Walk-Out Basement
- Basement Fills Entire Space Under The House
Home Security
- Home Security System
- Fire and Smoke Detector
Parking
- 5 Car Attached Garage
- Garage Door Opener
Outdoor Features
- Covered Deck
- Covered Patio or Porch
- Storage Shed
Utilities
- Central Air
- Propane
- Well
- Tankless Water Heater
- Gas Water Heater
- Water Softener is Owned
- Septic Tank
Listing and Financial Details
- Assessor Parcel Number 010229639
Map
Home Values in the Area
Average Home Value in this Area
Tax History
| Year | Tax Paid | Tax Assessment Tax Assessment Total Assessment is a certain percentage of the fair market value that is determined by local assessors to be the total taxable value of land and additions on the property. | Land | Improvement |
|---|---|---|---|---|
| 2024 | $9,503 | $872,080 | $35,600 | $836,480 |
| 2023 | $13,041 | $705,247 | $22,750 | $682,497 |
| 2022 | $13,041 | $705,247 | $22,750 | $682,497 |
| 2021 | $12,617 | $671,297 | $22,750 | $648,547 |
| 2020 | $11,867 | $627,205 | $22,750 | $604,455 |
| 2019 | $10,791 | $571,218 | $23,358 | $547,860 |
| 2018 | $10,864 | $571,218 | $23,358 | $547,860 |
| 2017 | $12,942 | $678,019 | $23,358 | $654,661 |
| 2016 | $12,633 | $660,976 | $23,358 | $637,618 |
| 2015 | $12,177 | $642,287 | $23,240 | $619,047 |
| 2014 | $10,313 | $585,380 | $22,610 | $562,770 |
| 2012 | -- | $568,145 | $21,767 | $546,378 |
Property History
| Date | Event | Price | Change | Sq Ft Price |
|---|---|---|---|---|
| 06/16/2025 06/16/25 | For Sale | $1,300,000 | -- | $616 / Sq Ft |
Purchase History
| Date | Type | Sale Price | Title Company |
|---|---|---|---|
| Quit Claim Deed | -- | None Listed On Document | |
| Interfamily Deed Transfer | -- | None Available |
Mortgage History
| Date | Status | Loan Amount | Loan Type |
|---|---|---|---|
| Previous Owner | $100,000 | Credit Line Revolving |
Source: Western Nebraska Board of REALTORS®
MLS Number: 26463
APN: 010229639
- 110210 Thunder Rd
- 240540 Highland Rd
- 240510 Highland Rd
- 240336 Highland Rd
- 90610 Enterprise Dr
- 3210 E 28th St
- 120050 County Road 28
- 120034 Weinreis Dr
- 1917 E 29th St
- 1510 16th Ave
- 1615 15th Ave
- 1624 15th Ave
- 60260 Nebraska 71
- 1523 Idlewylde Dr
- 3327 Lilac Dr
- TBD E 27th St
- 1201 Larkspur Dr
- 1621 7th Ave
- 1805 7th Ave
- 1924 7th Ave
