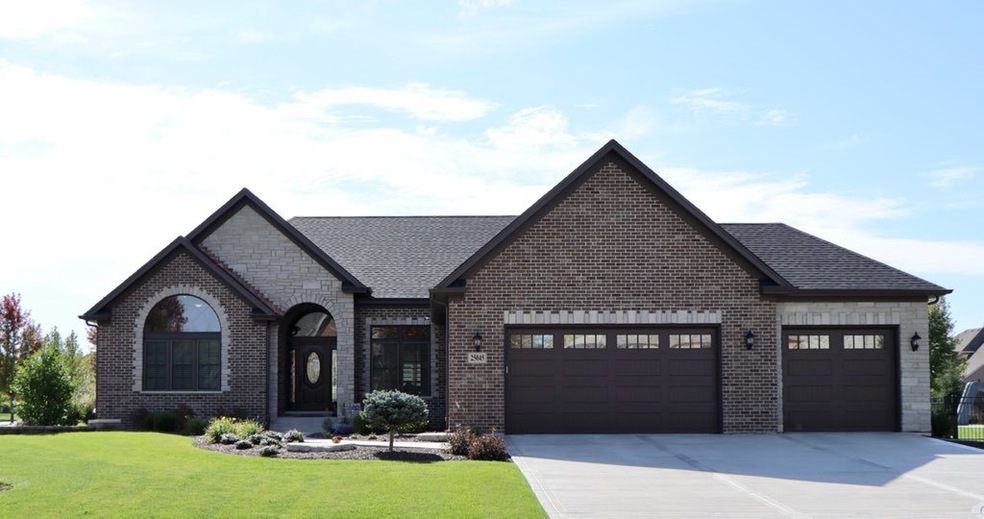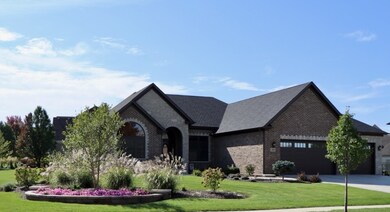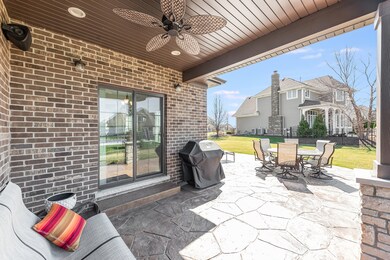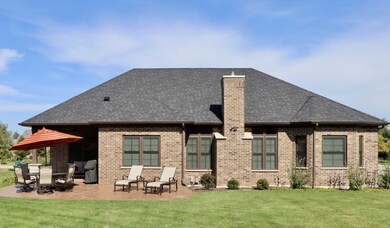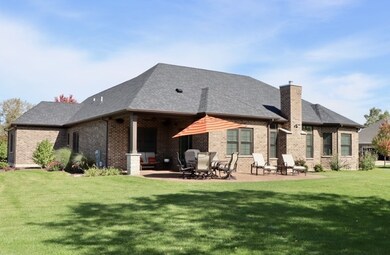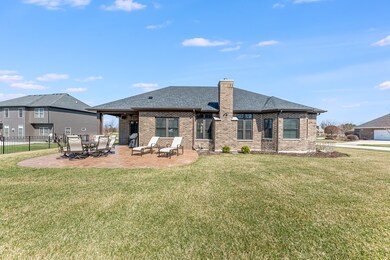
25045 Lake Forrest Ln Shorewood, IL 60404
Estimated Value: $563,000 - $665,000
Highlights
- Ranch Style House
- Wood Flooring
- Granite Countertops
- Walnut Trails Elementary School Rated A-
- Corner Lot
- Home Office
About This Home
As of May 2021Exquisite home & meticulously maintained!! Just a couple of years young, sellers hate to leave! This custom built, open concept ranch has a gorgeous kitchen including white, soft close cabinets & drawers, granite counters, beautiful glass tile backsplash, gas cooktop and a large island that seats four plus a large eat in area that overlooks the beautiful yard. There are glowing chestnut color hardwood floors throughout the main level with upgraded carpeting & padding in the bedrooms. The spacious family room boasts a coffered ceiling, floor to ceiling stone heatilator fireplace, surround sound, beautiful custom molding & rounded drywall throughout. The large, bright office featuring french doors with hammered glass for privacy, wainscoting and volume ceilings, is the perfect space to work from home or to elearn. The master bedroom offers a custom built in combination entertainment center & cabinet. A custom barn door leads to the luxury bath featuring marble floors & quartz counters, soaking tub & a great closet organizer. Positioned on a large corner lot, the covered stamped concrete patio off kitchen also has a ceiling fan for enjoying summer nights. So many extras, Laundry room & baths all with quartz counters, faux wood blinds, surround sound system inside & on covered patio. The spacious three car garage offers epoxy/dura bond floors for easy clean up & great appearance. There is a full basement with plumbing rough in for bath just waiting to be built out to double your living space. The exterior offers gorgeous professional landscaping, sprinkler system & outdoor solar lights which are on a timer. Plus there is a security system with motion sensors & a ring doorbell. This truly is a must see, don't miss this exquisite home! Minooka school district too! Professional photos to be uploaded shortly.
Last Agent to Sell the Property
Coldwell Banker Real Estate Group License #475130511 Listed on: 03/29/2021

Last Buyer's Agent
Coldwell Banker Real Estate Group License #475130511 Listed on: 03/29/2021

Home Details
Home Type
- Single Family
Est. Annual Taxes
- $13,499
Year Built
- 2018
Lot Details
- Southern Exposure
- Corner Lot
HOA Fees
- $33 per month
Parking
- Attached Garage
- Garage Transmitter
- Garage Door Opener
- Driveway
- Garage Is Owned
Home Design
- Ranch Style House
- Brick or Stone Veneer Front Elevation
- Slab Foundation
- Asphalt Shingled Roof
- Stone Siding
Interior Spaces
- Built-In Features
- Ceiling height of 9 feet or more
- Heatilator
- Gas Log Fireplace
- Home Office
- Wood Flooring
- Storm Screens
Kitchen
- Breakfast Bar
- Built-In Oven
- Gas Cooktop
- Range Hood
- Microwave
- High End Refrigerator
- Dishwasher
- Stainless Steel Appliances
- Kitchen Island
- Granite Countertops
- Built-In or Custom Kitchen Cabinets
- Disposal
Bedrooms and Bathrooms
- Walk-In Closet
- Primary Bathroom is a Full Bathroom
- Bathroom on Main Level
- Dual Sinks
- Soaking Tub
- Separate Shower
Laundry
- Laundry on main level
- Dryer
- Washer
Unfinished Basement
- Basement Fills Entire Space Under The House
- Rough-In Basement Bathroom
- Basement Window Egress
Eco-Friendly Details
- North or South Exposure
Outdoor Features
- Stamped Concrete Patio
- Porch
Utilities
- Forced Air Heating and Cooling System
- Heating System Uses Gas
Listing and Financial Details
- Homeowner Tax Exemptions
Ownership History
Purchase Details
Home Financials for this Owner
Home Financials are based on the most recent Mortgage that was taken out on this home.Purchase Details
Home Financials for this Owner
Home Financials are based on the most recent Mortgage that was taken out on this home.Purchase Details
Purchase Details
Similar Homes in Shorewood, IL
Home Values in the Area
Average Home Value in this Area
Purchase History
| Date | Buyer | Sale Price | Title Company |
|---|---|---|---|
| Hietschold Douglas R | $499,500 | Antic | |
| Pierce Beverly | $45,000 | Fidelity National Title Ins | |
| Berta John | $45,000 | Chicago Title | |
| Franklin Benjamin | $68,000 | -- |
Mortgage History
| Date | Status | Borrower | Loan Amount |
|---|---|---|---|
| Previous Owner | Pierce Charles | $477,927 | |
| Previous Owner | Pierce Charles E | $480,300 | |
| Previous Owner | Pierce Beverly | $33,750 |
Property History
| Date | Event | Price | Change | Sq Ft Price |
|---|---|---|---|---|
| 05/24/2021 05/24/21 | Sold | $499,500 | 0.0% | $192 / Sq Ft |
| 04/02/2021 04/02/21 | Pending | -- | -- | -- |
| 03/29/2021 03/29/21 | For Sale | $499,500 | -- | $192 / Sq Ft |
Tax History Compared to Growth
Tax History
| Year | Tax Paid | Tax Assessment Tax Assessment Total Assessment is a certain percentage of the fair market value that is determined by local assessors to be the total taxable value of land and additions on the property. | Land | Improvement |
|---|---|---|---|---|
| 2023 | $13,499 | $171,117 | $28,534 | $142,583 |
| 2022 | $11,927 | $158,725 | $22,662 | $136,063 |
| 2021 | $11,238 | $157,819 | $21,319 | $136,500 |
| 2020 | $11,094 | $145,288 | $21,319 | $123,969 |
| 2019 | $8,989 | $115,648 | $20,450 | $95,198 |
| 2018 | $1,459 | $17,650 | $17,650 | $95,198 |
| 2017 | $1,479 | $17,650 | $17,650 | $0 |
| 2016 | $1,503 | $17,650 | $17,650 | $0 |
| 2015 | $1,317 | $16,253 | $16,253 | $0 |
| 2014 | $1,317 | $16,253 | $16,253 | $0 |
| 2013 | $1,317 | $16,253 | $16,253 | $0 |
Agents Affiliated with this Home
-
Donna Leonard

Seller's Agent in 2021
Donna Leonard
Coldwell Banker Real Estate Group
(630) 936-0984
12 in this area
65 Total Sales
Map
Source: Midwest Real Estate Data (MRED)
MLS Number: MRD11037249
APN: 06-20-406-002
- 21305 S Redwood Ln
- 21312 Timber Trail
- 24858 W Lake Forrest Ln
- 25226 W Glen Oaks Ln
- 24863 W Sterling Oaks Ct
- 1018 Butterfield Cir E Unit 5
- 21438 Woodland Way
- 21235 Somerset St
- 24822 W Wildberry Ct
- 25426 Prairiewood Ln
- 25451 Regent Blvd
- 1708 Fieldstone Dr S Unit 502
- 22020 S River Rd
- 25538 Prairiewood Ln
- 24721 W Park River Ln
- 1784 Fieldstone Dr N Unit 674
- 1713 Fieldstone Dr N
- 802 Diamond Head Dr E
- 0000 W Seil Rd
- 806 Sycamore Dr
- 25045 Lake Forrest Ln
- 21236 S Forest View Dr
- 25057 W Lake Forrest Ln
- 21252 S Forest View Dr
- 21243 S Forest View Dr
- 25054 W Lake Forrest Ln
- 25044 W Lake Forrest Ln
- 25029 W Lake Forrest Ln
- 21239 S Redwood Ln Unit 1
- 25034 W Lake Forrest Ln
- 21262 S Forest View Dr
- 25102 W Lake Forrest Ln
- 25105 W Lake Forrest Ln
- 25024 W Lake Forrest Ln
- 21243 S Redwood Ln
- 25017 W Lake Forrest Ln Unit 1
- 21240 S Redwood Ln
- 25101 Old Oak Ln
- 21304 S Forest View Dr
- 21251 S Timber Trail
