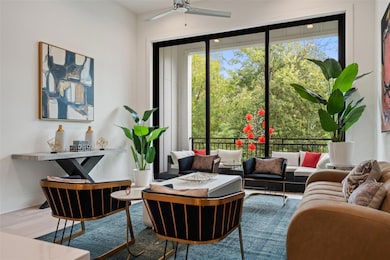2505 Bluebonnet Ln Unit 13 Austin, TX 78704
South Lamar NeighborhoodEstimated payment $5,813/month
Highlights
- New Construction
- Gated Community
- Open Floorplan
- Zilker Elementary School Rated A-
- City View
- Wood Flooring
About This Home
***Ask about 3% Flex Cash Incentive!!! That's a $27,000 CREDIT to the buyer to be used for a price reduction, closing costs or rate buy down, YOU choose!!! *** Here’s your chance to own something special at Bluebonnet Lofts, a boutique townhome community in the center of everything 78704. This is one of only three units with this truly remarkable floor plan—and it stands out! The ground floor features a private entrance to a flexible guest suite that’s perfect for a home office, rental, gym, studio, or anything your lifestyle calls for. Upstairs, you’ll love the bright, open-concept living space with sleek designer finishes and tons of natural light. It’s modern, fresh, and made for both relaxing and entertaining. Bonus: Act now and take advantage of InTown Homes’ 2% Flex Cash incentive—a fantastic perk to help with rate buy-downs or closing costs. All this, just steps from the best of South Lamar—The Saxon Pub, Loro, Odd Duck, Uchi, Eberly, and more. This is the kind of location that defines Austin living. Don’t miss out—homes like this don’t come around often. Schedule your private tour today! ASK ABOUT OUR SUMMER PROMO - FLEX CASH TO BUYERS, 2% of SALES PRICE!!!
Listing Agent
Compass RE Texas, LLC Brokerage Phone: (512) 809-5495 License #0526079 Listed on: 08/06/2025

Townhouse Details
Home Type
- Townhome
Est. Annual Taxes
- $10,687
Year Built
- Built in 2025 | New Construction
Lot Details
- 2,505 Sq Ft Lot
- West Facing Home
- Private Entrance
- Wrought Iron Fence
- Sprinkler System
- Back Yard Fenced
HOA Fees
- $300 Monthly HOA Fees
Parking
- 2 Car Attached Garage
- Additional Parking
Home Design
- Slab Foundation
- Frame Construction
- Low VOC Insulation
- Synthetic Roof
- Rubber Roof
- Board and Batten Siding
- HardiePlank Type
Interior Spaces
- 2,017 Sq Ft Home
- 3-Story Property
- Open Floorplan
- High Ceiling
- Recessed Lighting
- Double Pane Windows
- ENERGY STAR Qualified Windows
- Entrance Foyer
- City Views
- Security System Owned
- Laundry on upper level
Kitchen
- Oven
- Dishwasher
- Kitchen Island
- Quartz Countertops
- Disposal
Flooring
- Wood
- Tile
Bedrooms and Bathrooms
- 3 Bedrooms | 1 Main Level Bedroom
- Walk-In Closet
- 3 Full Bathrooms
- Double Vanity
Eco-Friendly Details
- Energy-Efficient Appliances
- Energy-Efficient Construction
Schools
- Zilker Elementary School
- O Henry Middle School
- Austin High School
Additional Features
- Covered Patio or Porch
- Central Heating and Cooling System
Listing and Financial Details
- Assessor Parcel Number 04010722140000
Community Details
Overview
- Association fees include common area maintenance, insurance, landscaping
- Bluebonnet Lofts Condos Association
- Built by Intown Homes
- Bluebonnet Lofts Condominiums Subdivision
Amenities
- Common Area
- Community Mailbox
Security
- Gated Community
- Fire and Smoke Detector
- Fire Sprinkler System
Map
Home Values in the Area
Average Home Value in this Area
Tax History
| Year | Tax Paid | Tax Assessment Tax Assessment Total Assessment is a certain percentage of the fair market value that is determined by local assessors to be the total taxable value of land and additions on the property. | Land | Improvement |
|---|---|---|---|---|
| 2025 | $12,266 | $749,200 | $125,282 | $623,918 |
| 2023 | $11,707 | $444,026 | $125,282 | $318,744 |
| 2022 | $1,979 | $100,229 | $100,226 | $3 |
Property History
| Date | Event | Price | List to Sale | Price per Sq Ft |
|---|---|---|---|---|
| 01/15/2026 01/15/26 | Price Changed | $899,899 | 0.0% | $446 / Sq Ft |
| 08/06/2025 08/06/25 | For Sale | $899,900 | -- | $446 / Sq Ft |
Source: Unlock MLS (Austin Board of REALTORS®)
MLS Number: 7876429
APN: 954202
- 2505 Bluebonnet Ln Unit 5
- 2505 Bluebonnet Ln Unit 16
- 2505 Bluebonnet Ln Unit 3
- 2520 Bluebonnet Ln Unit 41
- 2301 Del Curto Rd
- 2323 S Lamar Blvd Unit 339
- 2323 S Lamar Blvd Unit 403
- 2323 S Lamar Blvd Unit 335
- 2414 Kinney Rd
- 2301 Bluebonnet Ln Unit 5
- 2310 Thornton Rd Unit A
- 2006 de Verne St
- 2510 Thornton Rd
- 2200 Dickson Dr Unit 127
- 2200 Dickson Dr Unit 113
- 2200 Dickson Dr Unit 112
- 2200 Dickson Dr Unit 217
- 2200 Dickson Dr Unit 119
- 1710 Cinnamon Path
- 2505 Thornton Rd Unit 1308
- 2525 S Lamar Blvd Unit 309
- 2007 Montclaire St
- 2400 Thornton Rd Unit B
- 2614 Kinney Oaks Ct
- 2015 de Verne St
- 1903 Frazier Ave Unit B
- 2200 Dickson Dr Unit 119
- 2200 Dickson Dr Unit 217
- 1713 Cinnamon Path Unit Studio
- 2121 Dickson Dr
- 1604 Summer Creek Ct Unit A
- 2113 Ann Arbor Ave
- 2505 Thornton Rd Unit 1107
- 2717 S Lamar Blvd
- 2304 Barton Village Cir Unit 101
- 1504 Waterloo Trail Unit A
- 2017 Bluebonnet Ln
- 2800 Westhill Dr Unit 103
- 2800 Westhill Dr Unit 102
- 1411 Waterloo Trail Unit B
Ask me questions while you tour the home.






