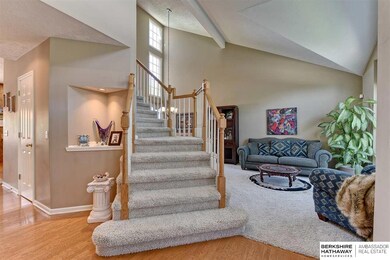
2505 Calvin St Bellevue, NE 68123
Highlights
- Deck
- Formal Dining Room
- Porch
- Wood Flooring
- Balcony
- 2 Car Attached Garage
About This Home
As of August 2020Super sharp one owner 2-story in Sunrise. Dramatic, light & bright 17 Ft tall entry with vaulted ceilings, tall windows in dining room/formal living room, gracious center staircase. Beautiful kitchen with granite counters, hardwood flooring, dining area & double oven range. 9' ceilings on main level, family room with fireplace and built-ins, opening to a massive deck overlooking a fully fenced private backyard. Master bedroom has nice-sized walk-in closet, vaulted ceiling with skylight in master bath, double vanities. Basement features a handy workshop area. New roof & gutters 2019, new AC unit May 2020.
Last Agent to Sell the Property
BHHS Ambassador Real Estate License #0961017 Listed on: 06/03/2020

Home Details
Home Type
- Single Family
Est. Annual Taxes
- $4,594
Year Built
- Built in 1999
Lot Details
- 7,884 Sq Ft Lot
- Lot Dimensions are 70 x 140 x 54 x 120
- Property is Fully Fenced
- Wood Fence
HOA Fees
- $6 Monthly HOA Fees
Parking
- 2 Car Attached Garage
- Garage Door Opener
Home Design
- Brick Exterior Construction
- Block Foundation
- Composition Roof
- Hardboard
Interior Spaces
- 2,042 Sq Ft Home
- 2-Story Property
- Ceiling height of 9 feet or more
- Ceiling Fan
- Gas Log Fireplace
- Sliding Doors
- Two Story Entrance Foyer
- Family Room with Fireplace
- Formal Dining Room
- Home Security System
- Unfinished Basement
Kitchen
- Oven
- Microwave
- Dishwasher
- Disposal
Flooring
- Wood
- Wall to Wall Carpet
- Ceramic Tile
Bedrooms and Bathrooms
- 4 Bedrooms
- Walk-In Closet
- Dual Sinks
- Shower Only
Outdoor Features
- Balcony
- Deck
- Porch
Schools
- Chandler View Elementary School
- Bryan Middle School
- Bryan High School
Utilities
- Forced Air Heating and Cooling System
- Heating System Uses Gas
- Fiber Optics Available
- Phone Available
- Cable TV Available
Community Details
- Sunrise Subdivision
Listing and Financial Details
- Assessor Parcel Number 011298367
Ownership History
Purchase Details
Home Financials for this Owner
Home Financials are based on the most recent Mortgage that was taken out on this home.Purchase Details
Purchase Details
Purchase Details
Home Financials for this Owner
Home Financials are based on the most recent Mortgage that was taken out on this home.Similar Homes in the area
Home Values in the Area
Average Home Value in this Area
Purchase History
| Date | Type | Sale Price | Title Company |
|---|---|---|---|
| Warranty Deed | $262,000 | Ambassador Title Services | |
| Interfamily Deed Transfer | -- | None Available | |
| Interfamily Deed Transfer | -- | -- | |
| Corporate Deed | $155,000 | -- |
Mortgage History
| Date | Status | Loan Amount | Loan Type |
|---|---|---|---|
| Open | $271,198 | VA | |
| Previous Owner | $123,850 | No Value Available |
Property History
| Date | Event | Price | Change | Sq Ft Price |
|---|---|---|---|---|
| 07/09/2025 07/09/25 | For Sale | $364,700 | +39.3% | $179 / Sq Ft |
| 08/03/2020 08/03/20 | Sold | $261,775 | +1.9% | $128 / Sq Ft |
| 06/04/2020 06/04/20 | Pending | -- | -- | -- |
| 06/03/2020 06/03/20 | For Sale | $256,900 | -- | $126 / Sq Ft |
Tax History Compared to Growth
Tax History
| Year | Tax Paid | Tax Assessment Tax Assessment Total Assessment is a certain percentage of the fair market value that is determined by local assessors to be the total taxable value of land and additions on the property. | Land | Improvement |
|---|---|---|---|---|
| 2024 | $5,783 | $289,075 | $50,000 | $239,075 |
| 2023 | $5,783 | $267,927 | $45,000 | $222,927 |
| 2022 | $5,043 | $231,015 | $40,000 | $191,015 |
| 2021 | $4,796 | $218,272 | $37,000 | $181,272 |
| 2020 | $4,729 | $213,820 | $37,000 | $176,820 |
| 2019 | $4,594 | $207,341 | $37,000 | $170,341 |
| 2018 | $4,437 | $198,809 | $37,000 | $161,809 |
| 2017 | $4,375 | $195,051 | $28,000 | $167,051 |
| 2016 | $4,235 | $190,149 | $28,000 | $162,149 |
| 2015 | $3,999 | $181,012 | $28,000 | $153,012 |
| 2014 | $3,850 | $175,658 | $28,000 | $147,658 |
| 2012 | -- | $172,798 | $28,000 | $144,798 |
Agents Affiliated with this Home
-
Julie Daugherty-Braun

Seller's Agent in 2025
Julie Daugherty-Braun
BHHS Ambassador Real Estate
(402) 669-0083
133 in this area
224 Total Sales
-
Brian Wilson

Seller's Agent in 2020
Brian Wilson
BHHS Ambassador Real Estate
(402) 850-0731
11 in this area
169 Total Sales
-
Julie Tartaglia

Buyer Co-Listing Agent in 2020
Julie Tartaglia
BHHS Ambassador Real Estate
(402) 215-2156
25 in this area
216 Total Sales
Map
Source: Great Plains Regional MLS
MLS Number: 22013361
APN: 011298367
- 9701 S 24th St
- 9604 S 27th St
- 9510 S 27th St
- 2611 Tulip Ln
- 9705 S 21st Ave
- 9808 S 28th Avenue Cir
- 9804 S 20th St
- 10405 S 27th St
- 10409 S 26th St
- 10408 Lewis And Clark Rd
- 2602 Geri Dr
- 10606 S 25th Ave
- 2111 Gindy Dr
- 2105 Rose Lane Rd
- 2101 Rose Lane Rd
- 2616 Rose Lane Rd
- 2021 Gindy Cir
- 8715 S 23rd St
- 8711 S 23rd St
- 8706 S 23rd St






