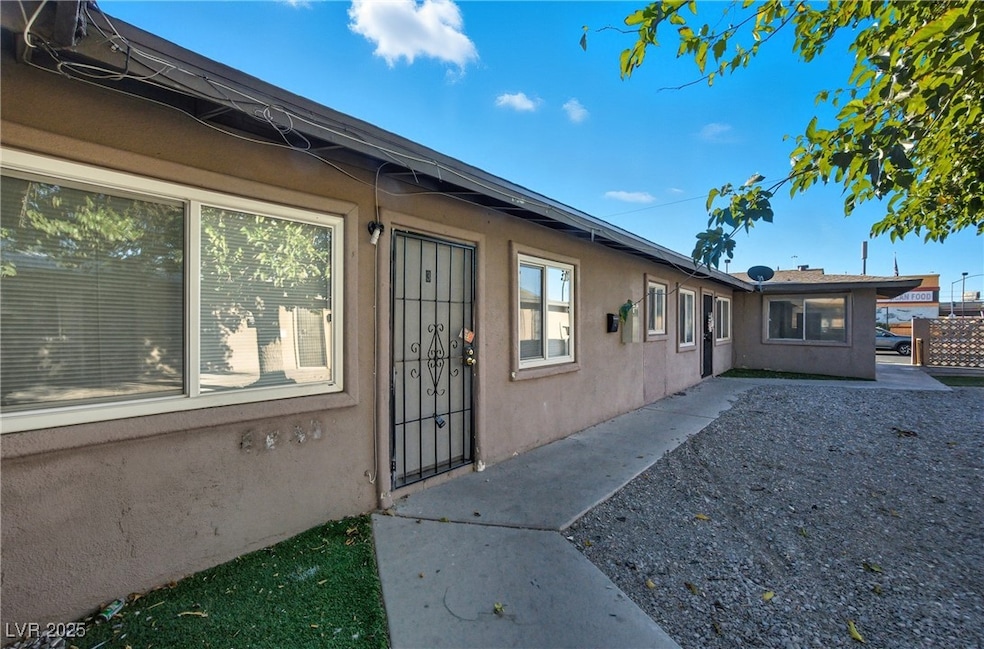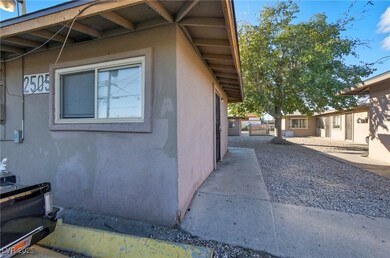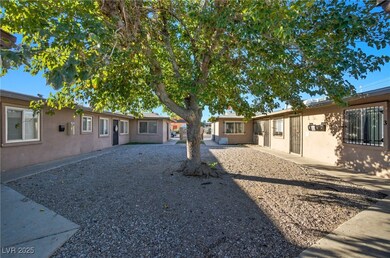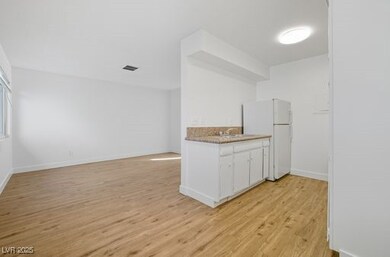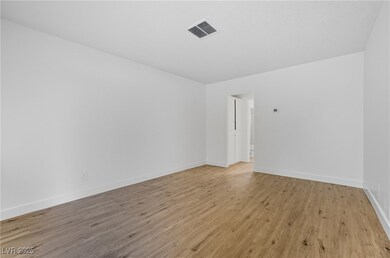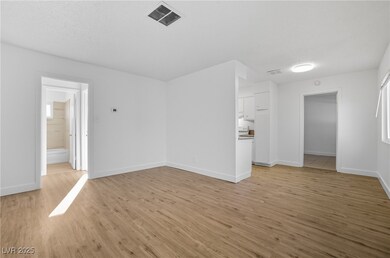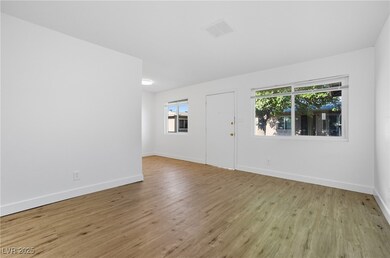2505 Cedar Ave Unit 3 Las Vegas, NV 89101
East Las Vegas NeighborhoodHighlights
- No HOA
- West Facing Home
- 1-Story Property
- Central Heating and Cooling System
About This Home
Open concept living area with tile flooring, neutral toned paint, and modern white cabinetry in the kitchen. Full size refrigerator and stove in kitchen. Lots of natural light! 2 spacious Bedrooms, 1 Upgraded Bathroom with Stunning Tile in Shower, plus New Vanity! WELCOME HOME! Utilities:
- Water, sewer, trash, and technology fee included in rent
- Tenants responsible for power Pets:
- 1 small dog under 20lbs ok
- $350 fee per pet due upon securing
- $50 Monthly pet rent Utilities:
- Water, sewer, trash, and technology fee included in rent
- Tenants responsible for power Pets:
- 1 small dog under 20lbs ok
- $350 fee per pet due upon securing
- $50 Monthly pet rent
Listing Agent
Triumph Property Management Co Brokerage Phone: 702-367-2323 License #B.1000830 Listed on: 11/25/2025
Property Details
Home Type
- Multi-Family
Year Built
- Built in 1962
Lot Details
- 6,098 Sq Ft Lot
- West Facing Home
Parking
- Open Parking
Home Design
- Quadruplex
- Entry on the 1st floor
- Frame Construction
- Tile Roof
- Stucco
Interior Spaces
- 2,870 Sq Ft Home
- 1-Story Property
- Blinds
- Laminate Flooring
Kitchen
- Electric Range
- Disposal
Bedrooms and Bathrooms
- 2 Bedrooms
- 1 Full Bathroom
Schools
- Sunrise Acres Elementary School
- Fremont John C. Middle School
- Valley High School
Utilities
- Central Heating and Cooling System
- Cable TV Not Available
Listing and Financial Details
- Security Deposit $940
- Property Available on 11/25/25
- Tenant pays for electricity, sewer, trash collection, water
Community Details
Overview
- No Home Owners Association
- Artesian Acres Subdivision
Pet Policy
- Pets Allowed
- Pet Deposit $350
Map
Source: Las Vegas REALTORS®
MLS Number: 2737477
- 2513 Cedar Ave
- 2645 Cedar Ave
- 2218 E Mesquite Ave
- 520 N 28th St
- 920 E Bonanza Rd
- 802 Stewart Ave
- 2600 E Bonanza Rd
- 500 N 21st St
- 2812 Marlin Ave
- 1917 Cedar Ave
- 2020 E Bonanza Rd
- 2915 Cedar Ave Unit 11C
- 1905 Poplar Ave
- 0 Mcknight St
- 1908 Linden Ave
- 2002 Marlin Ave
- 921 Delta St
- 2913 Stewart Ave
- 209 N 21st St
- 1800 Walnut Ave
- 2513 Cedar Ave Unit 1
- 2513 Cedar Ave Unit 3
- 2504 E Mesquite Ave Unit 4
- 2608 E Mesquite Ave Unit 3
- 401 N 28th St
- 245 N 23rd St Unit 1
- 2016 Linden Ave
- 2417 E Wilson Ave
- 225 Flower Ave Unit c
- 506 Wardelle St Unit C
- 2908 Poplar Ave Unit 3
- 209 Flower Ave Unit 209C
- 2904 Marlin Ave Unit C
- 2904 Marlin Ave Unit D
- 2929 Elm Ave Unit 4
- 2929 Elm Ave Unit 1
- 2933 Elm Ave Unit 4
- 1809 Linden Ave Unit 1
- 2204 Isabelle Ave
- 237 N 18th St Unit B
