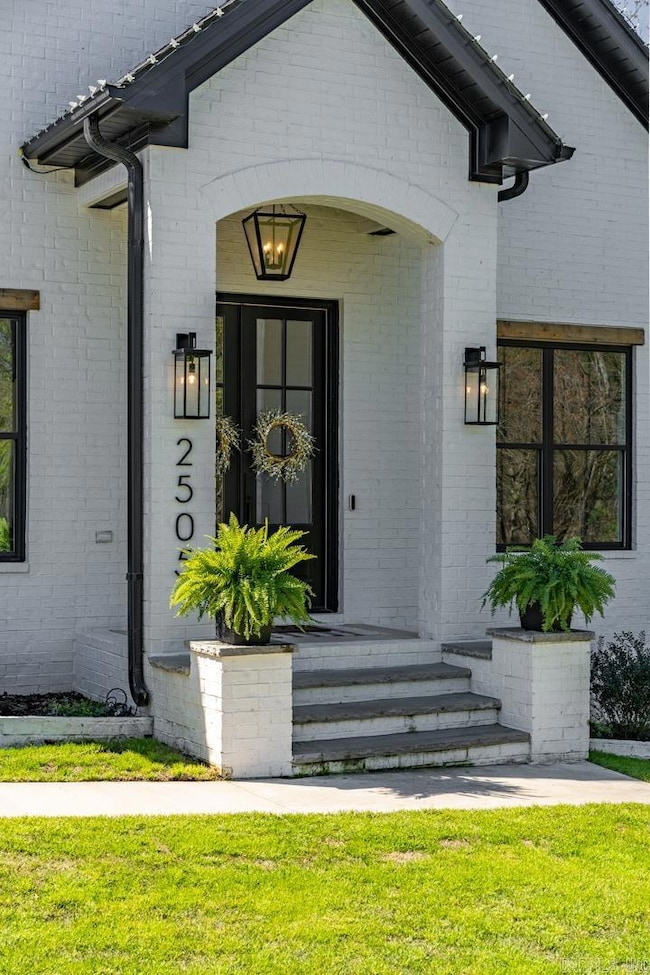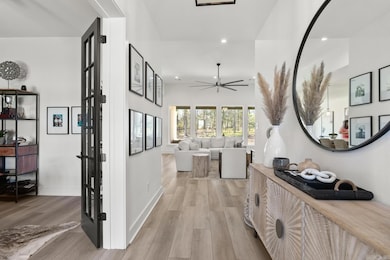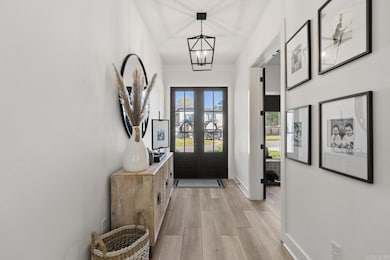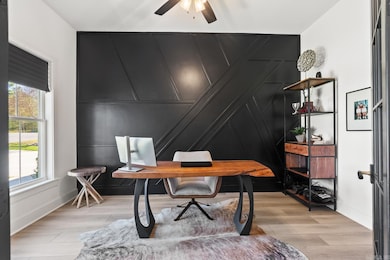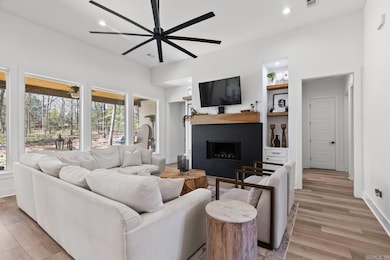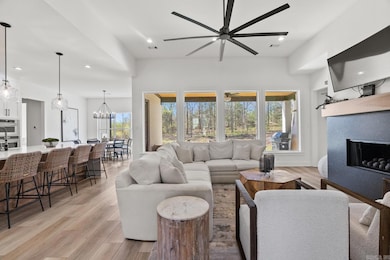2505 Collins Dr Conway, AR 72034
Estimated payment $3,575/month
Highlights
- 0.55 Acre Lot
- Vaulted Ceiling
- Main Floor Primary Bedroom
- Carolyn Lewis Elementary School Rated A
- Traditional Architecture
- Bonus Room
About This Home
Located in the beautiful Cresthaven subdivision, this impressive home features 4 bedrooms and 3.5 bathrooms with an open floor plan. A highlight of the kitchen is the gas stove with a pot filler, along with a stunning granite waterfall island. Kitchen has a large hidden pantry, ice maker, & a convenient coffee bar. Cozy up by the gas fireplace in the living room and enjoy these cool winter evenings. The primary bedroom is a true retreat with a 20-foot vaulted ceiling, a large closet that connects to the large laundry room complete with a sink & folding bar. Office and Four bedrooms are located downstairs, including on with on-suite. 2 bonus rooms upstairs game/media/bonus. Newly fenced in back yard, along with covered patio that has been wired for TV and gas hook ups for an outdoor kitchen. Playground in backyard conveys with the home. Fiber internet available through Conway Corp! Make an appointment to view today! Photos were used with permission from the previous listing.
Home Details
Home Type
- Single Family
Est. Annual Taxes
- $3,325
Year Built
- Built in 2022
Lot Details
- 0.55 Acre Lot
- Landscaped
- Corner Lot
- Level Lot
HOA Fees
- $13 Monthly HOA Fees
Home Design
- Traditional Architecture
- Brick Exterior Construction
- Slab Foundation
- Architectural Shingle Roof
- Ridge Vents on the Roof
Interior Spaces
- 3,411 Sq Ft Home
- 1.5-Story Property
- Vaulted Ceiling
- Self Contained Fireplace Unit Or Insert
- Gas Log Fireplace
- Insulated Windows
- Insulated Doors
- Great Room
- Family Room
- Home Office
- Bonus Room
- Laundry Room
Kitchen
- Eat-In Kitchen
- Breakfast Bar
- Built-In Oven
- Stove
- Gas Range
- Microwave
- Ice Maker
- Dishwasher
- Disposal
Flooring
- Carpet
- Luxury Vinyl Tile
Bedrooms and Bathrooms
- 4 Bedrooms
- Primary Bedroom on Main
Parking
- 2 Car Garage
- Automatic Garage Door Opener
Outdoor Features
- Patio
- Porch
Utilities
- Central Heating and Cooling System
- Co-Op Electric
- Septic System
Map
Home Values in the Area
Average Home Value in this Area
Tax History
| Year | Tax Paid | Tax Assessment Tax Assessment Total Assessment is a certain percentage of the fair market value that is determined by local assessors to be the total taxable value of land and additions on the property. | Land | Improvement |
|---|---|---|---|---|
| 2025 | $4,981 | $98,440 | $9,600 | $88,840 |
| 2024 | $3,657 | $98,440 | $9,600 | $88,840 |
| 2023 | $3,325 | $65,710 | $9,600 | $56,110 |
| 2022 | $486 | $4,800 | $4,800 | $0 |
| 2021 | $243 | $4,800 | $4,800 | $0 |
| 2020 | $243 | $4,800 | $4,800 | $0 |
| 2019 | $243 | $4,800 | $4,800 | $0 |
| 2018 | $243 | $4,800 | $4,800 | $0 |
| 2017 | $243 | $4,800 | $4,800 | $0 |
| 2016 | $243 | $4,800 | $4,800 | $0 |
| 2015 | $243 | $4,800 | $4,800 | $0 |
| 2014 | $243 | $4,800 | $4,800 | $0 |
Property History
| Date | Event | Price | List to Sale | Price per Sq Ft | Prior Sale |
|---|---|---|---|---|---|
| 11/17/2025 11/17/25 | Price Changed | $628,900 | -0.2% | $184 / Sq Ft | |
| 10/01/2025 10/01/25 | For Sale | $629,900 | -2.6% | $185 / Sq Ft | |
| 08/19/2024 08/19/24 | Sold | $647,000 | -3.3% | $189 / Sq Ft | View Prior Sale |
| 07/24/2024 07/24/24 | Pending | -- | -- | -- | |
| 06/16/2024 06/16/24 | Price Changed | $669,000 | -0.9% | $195 / Sq Ft | |
| 05/21/2024 05/21/24 | For Sale | $675,000 | -- | $197 / Sq Ft |
Purchase History
| Date | Type | Sale Price | Title Company |
|---|---|---|---|
| Warranty Deed | $49,000 | Faulkner County Title | |
| Warranty Deed | $49,000 | Faulkner County Title Co | |
| Interfamily Deed Transfer | -- | None Available | |
| Warranty Deed | $35,000 | -- | |
| Warranty Deed | $35,000 | -- |
Mortgage History
| Date | Status | Loan Amount | Loan Type |
|---|---|---|---|
| Closed | $356,250 | Construction | |
| Closed | $356,250 | Small Business Administration |
Source: Cooperative Arkansas REALTORS® MLS
MLS Number: 25039305
APN: 711-12793-072
- 2730 Collins Dr
- 3185 Majestic Cir
- 3945 Orchard Hill Dr
- 0 Orchard Hill Lot 4 Ph 3 Unit 22017228
- 0 Orchard Hill Lot 8 Ph 3 Unit 22017230
- 0 Orchard Hill Lot 28 Ph 3 Unit 22017235
- 0 Orchard Hill Lot 3 Ph 3 Unit 22017227
- 0 Orchard Hill Lot 1 Ph 3 Unit 22017224
- 0 Orchard Hill Lot 31 Ph 3 Unit 24003706
- 0 Orchard Hill Lot 11 Ph 3 Unit 22016476
- 0 Orchard Hills Lot 12 Ph 3 Unit 22016477
- 0 Orchard Hill Lot 7 Ph 3 Unit 22016470
- 0 Orchard Hill Lot 14 Ph 2 Unit 22017249
- 0 Orchard Hill Lot 9 Ph 3 Unit 22016473
- 0 Orchard Hill Lot 15 Ph 2 Unit 22017251
- 0 Orchard Hill Lot 5 Ph 3 Unit 22016483
- 0 Orchard Hill Lot 2 Ph 2 Unit 22016541
- 2960 Orchard View Dr
- 290 Mill Pond Rd
- 11 Sharon Ln
- 1705 S Salem Rd
- 3300 Pebble Beach Rd
- 1480 Southern Hills Dr
- 1235 Trenton Dr
- 1025 S Donaghey Ave
- 1200 Covington Way
- 835 S Donaghey Ave
- 831 Nutters Chapel Rd
- 2215 Dave Ward Dr
- 955 S German Ln
- 901 S Salem Rd
- 2840 Dave Ward Dr
- 2730 Dave Ward Dr
- 801 S German Ln
- 300 S Donaghey Ave
- 199-B S Center St
- 105 Mitchell St
- 2801 Timberpeg Ct
- 2512 W Martin St
- 1926 Martin St Unit 1926

