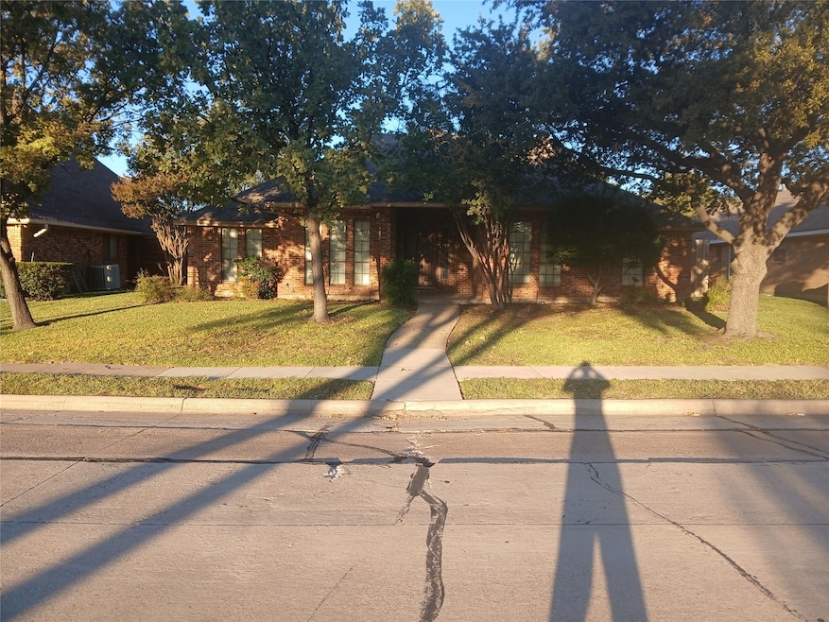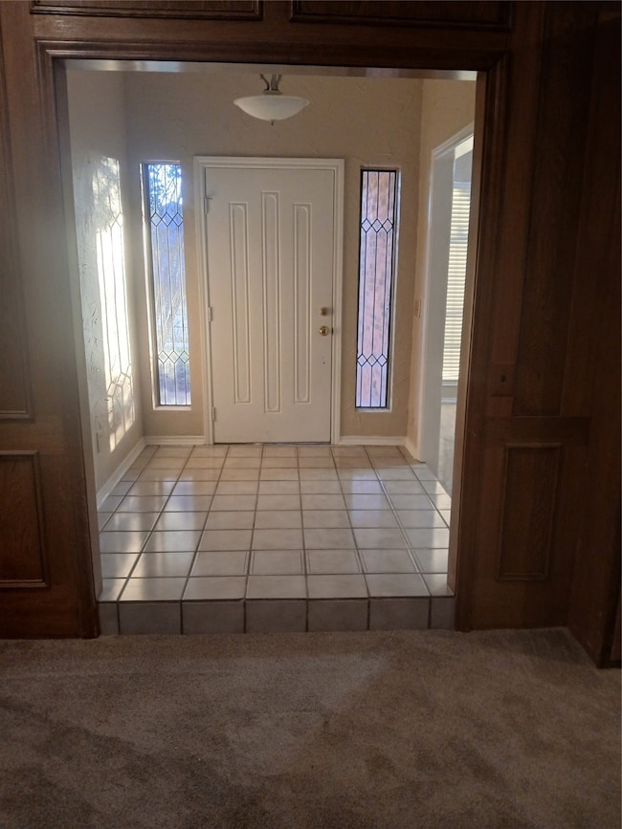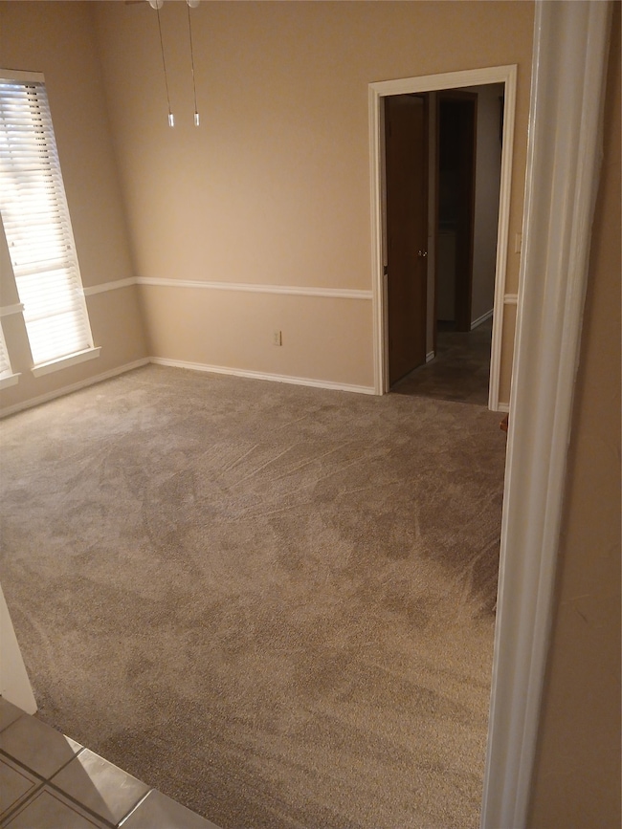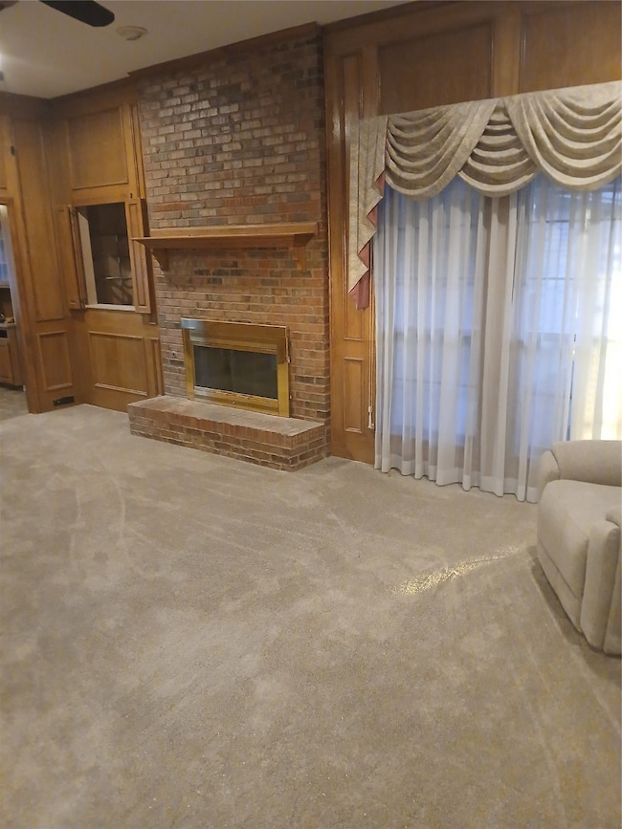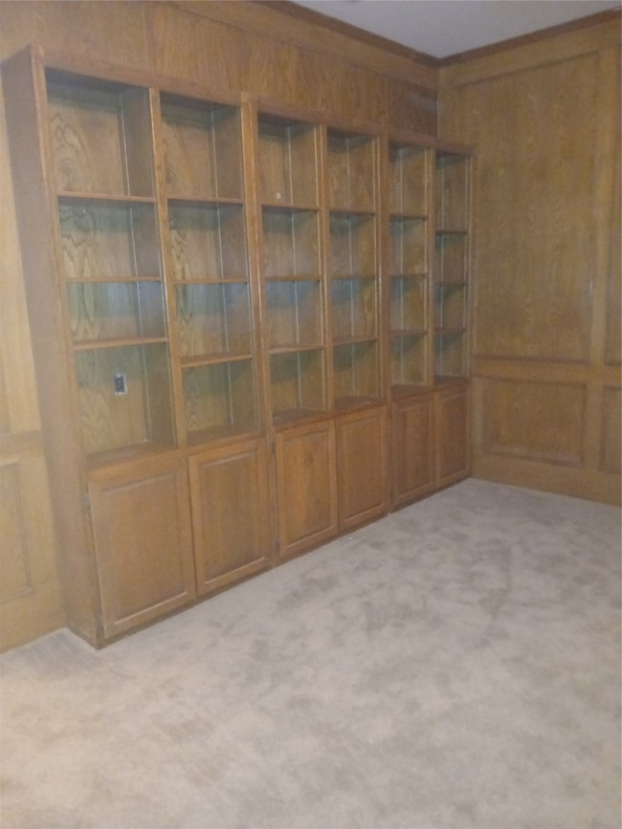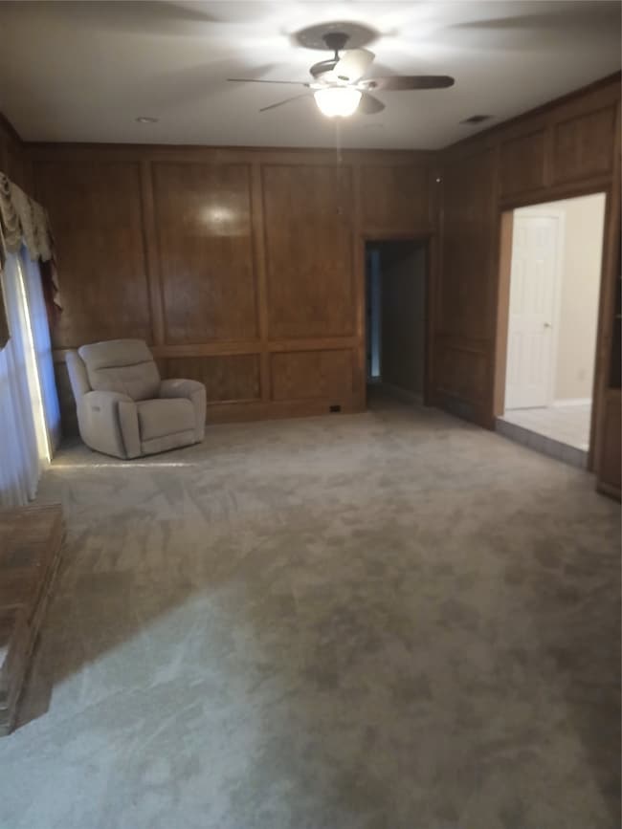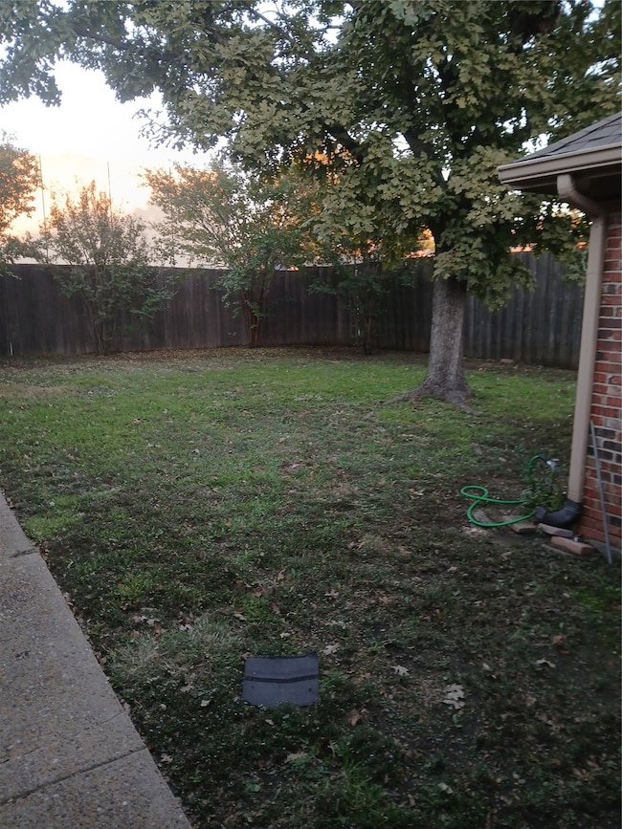2505 Copper Creek Ln Carrollton, TX 75006
Southeast Carrollton NeighborhoodEstimated payment $3,248/month
Highlights
- Fireplace in Primary Bedroom
- Wood Flooring
- Covered Patio or Porch
- Traditional Architecture
- Lawn
- 2 Car Attached Garage
About This Home
Beautiful home with many custom features with quick access to President George Bush Freeway. The home features 3 bedrooms, two living areas, two dining areas, two and one half baths, three wood burning gas fireplaces, custom ceilings, built in cabinets and bookcases, utility room off kitchen. Exterior features include treed front yard, rear alley entrance to garage, 8 foot board on board privacy fence, large tree in backyard, large covered patio patio with two ceiling fans and access to both den and primary bedroom, and sprinkler system. Primary bathroom has separate garden tub and shower, and two large walk in closets.
Listing Agent
Paul Jefferson
Paul Jefferson Real Estate Brokerage Phone: 214-642-6698 License #0310063 Listed on: 11/02/2025
Home Details
Home Type
- Single Family
Est. Annual Taxes
- $9,560
Year Built
- Built in 1985
Lot Details
- 8,784 Sq Ft Lot
- Lot Dimensions are 70 x 136
- Privacy Fence
- Wood Fence
- Few Trees
- Lawn
- Back Yard
Parking
- 2 Car Attached Garage
- Alley Access
- Garage Door Opener
Home Design
- Traditional Architecture
- Brick Exterior Construction
- Slab Foundation
- Composition Roof
Interior Spaces
- 2,226 Sq Ft Home
- 1-Story Property
- Wet Bar
- Built-In Features
- Paneling
- Ceiling Fan
- Wood Burning Fireplace
- Bay Window
- Living Room with Fireplace
- 3 Fireplaces
- Den with Fireplace
- Fire and Smoke Detector
Kitchen
- Electric Oven
- Electric Range
- Microwave
- Dishwasher
- Trash Compactor
- Disposal
Flooring
- Wood
- Carpet
- Tile
- Vinyl
Bedrooms and Bathrooms
- 3 Bedrooms
- Fireplace in Primary Bedroom
- Soaking Tub
Outdoor Features
- Covered Patio or Porch
- Exterior Lighting
Schools
- Blanton Elementary School
- Smith High School
Utilities
- Central Heating and Cooling System
- Electric Water Heater
- High Speed Internet
- Cable TV Available
Community Details
- Copperwood Phase 2 Subdivision
Listing and Financial Details
- Legal Lot and Block 3 / F
- Assessor Parcel Number Lot 3
Map
Home Values in the Area
Average Home Value in this Area
Tax History
| Year | Tax Paid | Tax Assessment Tax Assessment Total Assessment is a certain percentage of the fair market value that is determined by local assessors to be the total taxable value of land and additions on the property. | Land | Improvement |
|---|---|---|---|---|
| 2025 | $9,560 | $465,120 | $75,000 | $390,120 |
| 2024 | $9,560 | $465,120 | $75,000 | $390,120 |
| 2023 | $9,560 | $465,120 | $75,000 | $390,120 |
| 2022 | $8,309 | $365,220 | $65,000 | $300,220 |
| 2021 | $7,165 | $298,500 | $65,000 | $233,500 |
| 2020 | $7,409 | $298,500 | $65,000 | $233,500 |
| 2019 | $7,309 | $278,830 | $60,000 | $218,830 |
| 2018 | $6,800 | $257,810 | $55,000 | $202,810 |
| 2017 | $6,700 | $252,810 | $50,000 | $202,810 |
| 2016 | $5,816 | $219,460 | $50,000 | $169,460 |
| 2015 | $4,145 | $209,120 | $45,000 | $164,120 |
| 2014 | $4,145 | $186,570 | $40,000 | $146,570 |
Property History
| Date | Event | Price | List to Sale | Price per Sq Ft |
|---|---|---|---|---|
| 11/02/2025 11/02/25 | For Sale | $465,000 | -- | $209 / Sq Ft |
Source: North Texas Real Estate Information Systems (NTREIS)
MLS Number: 21102387
APN: 140170200F0030000
- 2229 Ridgewood
- 2218 Valley Mill
- 2214 Valley Mill
- 2220 Cedar Cir
- 2215 Cedar Cir
- 2205 Timberwood
- 2312 Eastgate Dr
- 2608 Timberleaf Dr
- 2109 Marin
- 2128 Pueblo Dr
- 2214 Roundrock Dr
- 2126 Pueblo Dr
- 2522 Stone Mill Cove
- 2620 Carmel Dr
- 2524 Rosebud Ct
- 2200 E Trinity Mills Rd Unit 402D
- 2200 E Trinity Mills Rd Unit 214
- 2309 York Ct
- 2112 Taxco Dr
- 2435 Old Mill Rd
- 2513 Willowdale Dr
- 2517 Dove Creek Ln
- 2205 Timberwood
- 2602 Ramblewood Dr
- 2240 E Trinity Mills Rd
- 2500 Guerrero Dr
- 2200 E Trinity Mills Rd Unit 206
- 2200 E Trinity Mills Rd Unit 403
- 2200 E Trinity Mls Rd
- 2200 E Trinity Mls Rd Unit 315
- 2133 El Dorado Way
- 2222 Heads Ln
- 2312 Versailles Dr
- 2508 Melissa Ln
- 2259 Meadowstone Dr
- 2212 Placid Dr
- 2113 Tampico Dr
- 2521 Stanford Ct
- 2221 Meadowstone Dr
- 2104 Via Balboa
