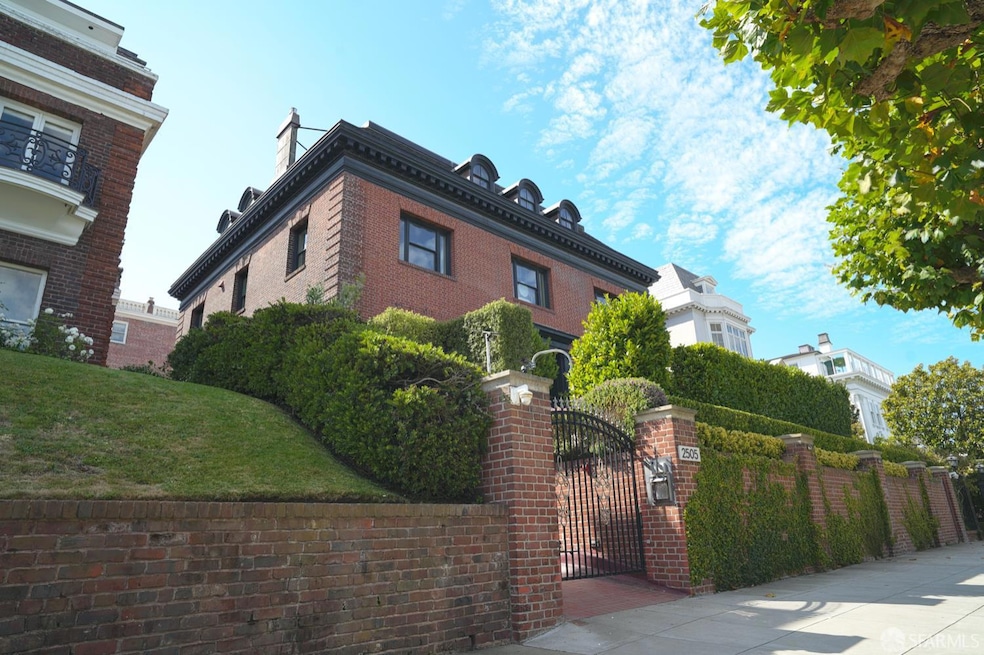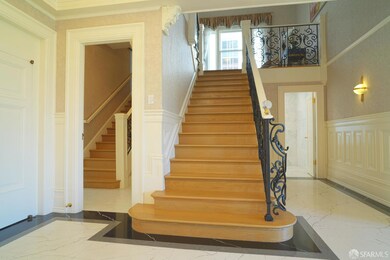2505 Divisadero St San Francisco, CA 94115
Pacific Heights NeighborhoodHighlights
- Wine Cellar
- 0.21 Acre Lot
- Wood Flooring
- Cobb (William L.) Elementary School Rated A-
- French Architecture
- Bonus Room
About This Home
Stately French Revival mansion in Pacific Heights, originally designed in 1900 by acclaimed architect Edgar Aschael Mathews. This distinguished brick residence combines historic character with modern luxury across expansive, light-filled spaces. A grand formal entry opens to soaring ceilings, paneled walls, and elegant public rooms ideal for entertaining. The gourmet kitchen flows to a private garden retreat, while upper levels provide generous bedroom suites, flexible office space, and sweeping outlooks of the city. The finished lower level offers rare lifestyle amenities with versatile rooms well suited for a sound studio, wine cellar, billiards/game room, or cigar loungea private haven for creativity and leisure. Rich in history and previously home to a celebrated artist, this property carries a unique legacy of inspiration. Rarely offered for lease, 2505 Divisadero presents a singular opportunity to experience San Francisco's most prestigious neighborhood in a residence of true architectural distinction.
Listing Agent
Richard Parham
Real Brokerage Technologies License #02090556 Listed on: 10/27/2025

Home Details
Home Type
- Single Family
Est. Annual Taxes
- $138,811
Year Built
- Built in 1900 | Remodeled
Lot Details
- 9,117 Sq Ft Lot
- Level Lot
Parking
- 2 Car Detached Garage
Home Design
- French Architecture
Interior Spaces
- 3-Story Property
- Partially Furnished
- Wine Cellar
- Living Room
- Home Office
- Library
- Bonus Room
- Game Room
Kitchen
- Double Oven
- Dishwasher
- Wine Refrigerator
- Disposal
Flooring
- Wood
- Laminate
- Stone
- Tile
Bedrooms and Bathrooms
- 8 Bedrooms
Basement
- Basement Fills Entire Space Under The House
- Laundry in Basement
Outdoor Features
- Uncovered Courtyard
- Patio
Utilities
- Central Heating
Listing and Financial Details
- Property Available on 10/27/25
- Tenant pays for cable TV, electricity, gas, heat, sewer, trash collection, water
- 12 Month Lease Term
Map
Source: San Francisco Association of REALTORS®
MLS Number: 425084123
APN: 0962-003
- 2800 Pacific Ave
- 2725 Broadway St
- 2830 Pacific Ave
- 2850 Jackson St
- 2833 Vallejo St
- 2957 Jackson St
- 2990 Jackson St Unit 4
- 2898 Broadway St
- 2881 Vallejo St
- 2651 Pierce St
- 2550 Baker St
- 3124 Washington St
- 2740 Union St
- 2735 Clay St Unit 1
- 2046 Divisadero St
- 2760 Sacramento St Unit 12
- 2051 Scott St Unit 101
- 2500 Steiner St Unit 3
- 2600 Filbert St
- 2626 Filbert St
- 2680 Union St Unit 2680
- 2662 Baker St
- 3201 Washington St Unit FL4-ID379188P
- 3201 Washington St Unit FL4-ID398994P
- 2400 Pacific Ave
- 1826 Broderick St
- 2398 Pacific Ave
- 2316 Filbert St Unit ID1328000P
- 2474 Washington St Unit ID1259136P
- 3232 Divisadero St Unit ID1305080P
- 3315 Steiner St Unit 1
- 131 Wilmot St
- 3235 Fillmore St Unit 4
- 2290 Francisco St
- 3330 Pierce St
- 2140 Pacific Ave
- 2120 Pacific Ave
- 1777 Steiner St
- 36 Toledo Way Unit A
- 1906 Green St Unit 2






