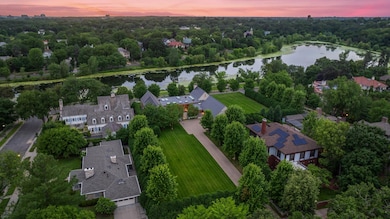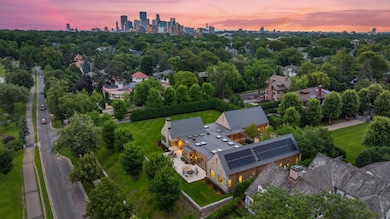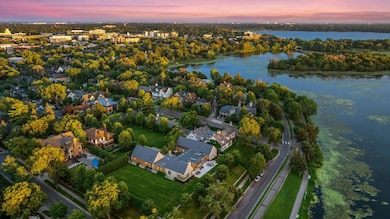2505 E Lake of the Isles Pkwy Minneapolis, MN 55405
East Isles NeighborhoodEstimated payment $48,678/month
Highlights
- 126 Feet of Waterfront
- 37,026 Sq Ft lot
- Radiant Floor
- Lake View
- Family Room with Fireplace
- Mud Room
About This Home
Unprecedented lakeside living on Lake of the Isles. A rare opportunity to own one of Minneapolis’ most iconic modern residences, perfectly positioned on the most coveted homesite on Lake of the Isles. This architectural masterpiece pairs timeless elegance with contemporary design, offering sweeping lake views, soaring glass walls, and abundant natural light throughout. A thoughtfully designed multi-pavilion layout delivers effortless single-level living, with seamless flow between formal entertaining spaces, relaxed family areas, and private bedroom suites. Outdoor living reaches new heights with an elevated lakeside terrace and a secluded courtyard featuring a fireplace, fountains, dining area with phantom screens, and full grilling station—ideal for year-round entertaining. This home was built with sustainability in mind, including a solar array and Tesla Powerwalls that significantly reduce environmental impact. Additional amenities include a sport court, exercise room, and a spacious attached, heated three car garage. Set behind the gated and manicured entrance off Lake Place, this expansive lakeside property offers unmatched privacy in one of the city’s most prestigious settings, creating a truly unparalleled urban retreat.
Listing Agent
Coldwell Banker Realty Brokerage Phone: 612-735-2345 Listed on: 07/17/2025

Home Details
Home Type
- Single Family
Est. Annual Taxes
- $79,284
Year Built
- Built in 2018
Lot Details
- 0.85 Acre Lot
- 126 Feet of Waterfront
- Lake Front
- Privacy Fence
- Wood Fence
- Irregular Lot
- Few Trees
- Additional Land
- Additional Parcels
- Zoning described as Shoreline,Residential-Single Family
Parking
- 3 Car Attached Garage
- Parking Storage or Cabinetry
- Heated Garage
- Insulated Garage
- Garage Door Opener
- Driveway
Home Design
- Flex
- Flat Roof Shape
- Pitched Roof
- Slate Roof
- Rubber Roof
- Wood Siding
- Metal Siding
Interior Spaces
- 1-Story Property
- Central Vacuum
- Wood Burning Fireplace
- Free Standing Fireplace
- Stone Fireplace
- Gas Fireplace
- Mud Room
- Entrance Foyer
- Family Room with Fireplace
- 3 Fireplaces
- Living Room with Fireplace
- Dining Room
- Home Office
- Game Room
- Screened Porch
- Storage Room
- Utility Room Floor Drain
- Home Gym
- Radiant Floor
- Lake Views
Kitchen
- Walk-In Pantry
- Built-In Oven
- Range
- Microwave
- Freezer
- Dishwasher
- Wine Cooler
- Disposal
- The kitchen features windows
Bedrooms and Bathrooms
- 5 Bedrooms
Laundry
- Laundry Room
- Dryer
- Washer
Finished Basement
- Basement Fills Entire Space Under The House
- Sump Pump
- Drain
- Basement Storage
- Basement Window Egress
Eco-Friendly Details
- Electronic Air Cleaner
- Air Exchanger
Outdoor Features
- Sport Court
- Patio
Utilities
- Forced Air Heating and Cooling System
- Humidifier
- Vented Exhaust Fan
- Hot Water Heating System
- Boiler Heating System
- Radiant Heating System
- Underground Utilities
- 200+ Amp Service
- Water Filtration System
- Tankless Water Heater
Community Details
- No Home Owners Association
- Lake Of The Isles Add Subdivision
Listing and Financial Details
- Assessor Parcel Number 3302924240158
Map
Home Values in the Area
Average Home Value in this Area
Property History
| Date | Event | Price | List to Sale | Price per Sq Ft | Prior Sale |
|---|---|---|---|---|---|
| 07/17/2025 07/17/25 | For Sale | $7,990,000 | +128.3% | $895 / Sq Ft | |
| 11/06/2014 11/06/14 | Sold | $3,500,000 | -6.7% | $538 / Sq Ft | View Prior Sale |
| 11/05/2014 11/05/14 | Pending | -- | -- | -- | |
| 02/03/2012 02/03/12 | For Sale | $3,750,000 | -- | $577 / Sq Ft |
Source: NorthstarMLS
MLS Number: 6755596
APN: 33-029-24-24-0071
- 2501 E Lake of the Isles Pkwy
- 2427 E Lake of the Isles Pkwy
- 1621 W 25th St
- 2504 Euclid Place
- 2218 W Lake of the Isles Pkwy
- 2225 E Lake of the Isles Pkwy
- 2308 W Lake of the Isles Pkwy
- 2512 Humboldt Ave S
- 2322 Oliver Ave S
- 2683 E Lake of the Isles Pkwy
- 2606 Humboldt Ave S Unit 3
- 2215 Penn Ave S
- 2706 Humboldt Ave S Unit 202
- 2100 W 21st St
- 2726 Humboldt Ave S Unit B
- 2388 W Lake of the Isles Pkwy
- 2129 Kenwood Pkwy
- 2021 Girard Ave S
- 2833 Irving Ave S
- 2112 Emerson Ave S Unit 3
- 2409 Fremont Ave S
- 2409 Fremont Ave S
- 2728 Humboldt Ave S
- 2641 Hennepin Ave
- 2610-2618 Fremont Ave S
- 1325 W 27th St
- 2703 Girard Ave S
- 2404 Dupont Ave S Unit 2
- 2512 Dupont Ave S Unit 1
- 2524 Dupont Ave S Unit 1
- 1425 W 28th St Unit 108
- 2625 Emerson Ave S Unit 2625-2
- 2413 Dupont Ave S
- 2413 Dupont Ave S
- 2315-2321 Dupont Ave S
- 1920 Fremont Ave S
- 1200 W Franklin Ave
- 1006 W 24th St
- 2738 Emerson Ave S Unit 2738 Emerson avenue
- 2817 Girard Ave S






