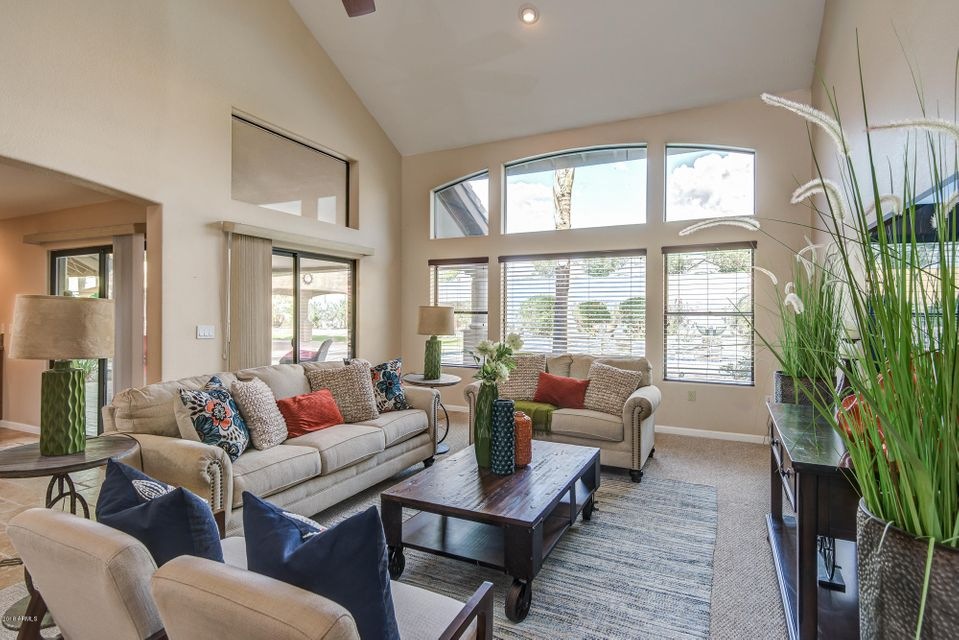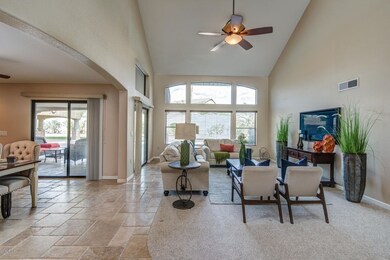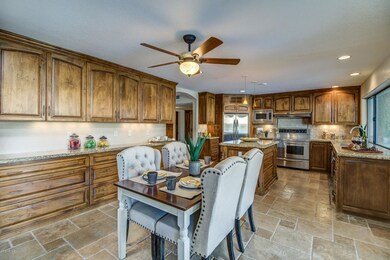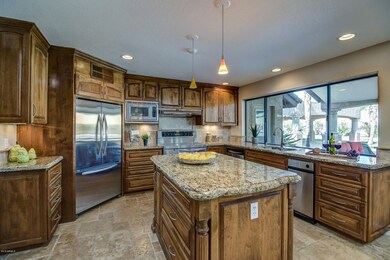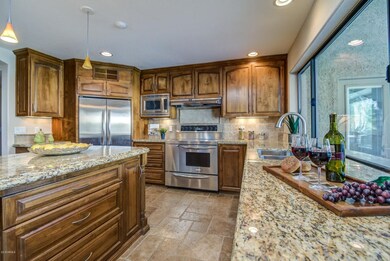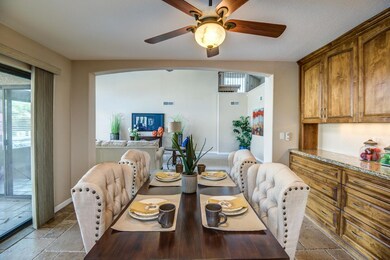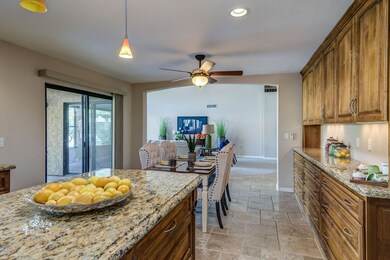
2505 E Lehi Rd Unit 9 Mesa, AZ 85213
Lehi NeighborhoodHighlights
- Private Pool
- RV Gated
- 0.62 Acre Lot
- Ishikawa Elementary School Rated A-
- Gated Community
- Main Floor Primary Bedroom
About This Home
As of September 2022PRICE REDUCED! Gorgeous custom home, situated on a huge lot within a gated community. As you enter you're greeted with travertine flooring, vaulted ceilings & views to the beautiful backyard. Gourmet eat-in kitchen with large island, tons of upgraded cabinetry & stainless appliances. Downstairs also features 3 bedrooms, 1.5 baths, living room, den, dining rm. & master suite with walk-in shower, soaking tub & separate vanities. Upstairs is a spacious loft, additional bedroom, 3/4 ba., theater room & guest suite or den/office with 1/2 bath and separate entrance. The backyard is sure to impress and great for entertaining or relaxing. Diving pool w/ water features, large ramada and grassy area, pergola, firepit & rv gate.
Home Details
Home Type
- Single Family
Est. Annual Taxes
- $3,889
Year Built
- Built in 1985
Lot Details
- 0.62 Acre Lot
- Private Streets
- Block Wall Fence
- Backyard Sprinklers
- Private Yard
- Grass Covered Lot
HOA Fees
- $161 Monthly HOA Fees
Parking
- 3 Car Garage
- Garage Door Opener
- RV Gated
Home Design
- Spanish Architecture
- Wood Frame Construction
- Tile Roof
- Stucco
Interior Spaces
- 5,181 Sq Ft Home
- 2-Story Property
- Double Pane Windows
- Low Emissivity Windows
Kitchen
- Eat-In Kitchen
- Built-In Microwave
- Kitchen Island
- Granite Countertops
Flooring
- Carpet
- Tile
Bedrooms and Bathrooms
- 5 Bedrooms
- Primary Bedroom on Main
- Primary Bathroom is a Full Bathroom
- 4 Bathrooms
- Dual Vanity Sinks in Primary Bathroom
- Bathtub With Separate Shower Stall
Pool
- Private Pool
- Diving Board
Outdoor Features
- Covered patio or porch
- Fire Pit
- Gazebo
Schools
- Ishikawa Elementary School
- Stapley Junior High School
- Mountain View High School
Utilities
- Refrigerated Cooling System
- Heating Available
- Water Filtration System
- Septic Tank
Listing and Financial Details
- Tax Lot 9
- Assessor Parcel Number 141-04-017
Community Details
Overview
- Association fees include ground maintenance
- Pleasant Groves HOA, Phone Number (303) 437-2887
- Citrus Walls Lot 1 19 Tr A B Subdivision
Recreation
- Community Pool
Security
- Gated Community
Ownership History
Purchase Details
Home Financials for this Owner
Home Financials are based on the most recent Mortgage that was taken out on this home.Purchase Details
Home Financials for this Owner
Home Financials are based on the most recent Mortgage that was taken out on this home.Purchase Details
Purchase Details
Home Financials for this Owner
Home Financials are based on the most recent Mortgage that was taken out on this home.Purchase Details
Home Financials for this Owner
Home Financials are based on the most recent Mortgage that was taken out on this home.Purchase Details
Purchase Details
Home Financials for this Owner
Home Financials are based on the most recent Mortgage that was taken out on this home.Purchase Details
Home Financials for this Owner
Home Financials are based on the most recent Mortgage that was taken out on this home.Similar Homes in Mesa, AZ
Home Values in the Area
Average Home Value in this Area
Purchase History
| Date | Type | Sale Price | Title Company |
|---|---|---|---|
| Warranty Deed | $1,170,000 | National Title Services | |
| Warranty Deed | -- | National Title Services | |
| Interfamily Deed Transfer | -- | Accommodation | |
| Warranty Deed | $625,000 | Empire West Title Agency Llc | |
| Special Warranty Deed | $475,000 | Great American Title Agency | |
| Trustee Deed | $775,000 | Great American Title Agency | |
| Interfamily Deed Transfer | -- | Scottsdale Title Co Llc | |
| Warranty Deed | $385,000 | Lawyers Title Ins |
Mortgage History
| Date | Status | Loan Amount | Loan Type |
|---|---|---|---|
| Open | $936,000 | New Conventional | |
| Previous Owner | $453,100 | New Conventional | |
| Previous Owner | $35,000 | Unknown | |
| Previous Owner | $335,765 | New Conventional | |
| Previous Owner | $380,000 | New Conventional | |
| Previous Owner | $143,000 | Credit Line Revolving | |
| Previous Owner | $750,000 | Unknown | |
| Previous Owner | $332,000 | Unknown | |
| Previous Owner | $500,000 | Unknown | |
| Previous Owner | $330,122 | Seller Take Back |
Property History
| Date | Event | Price | Change | Sq Ft Price |
|---|---|---|---|---|
| 09/27/2022 09/27/22 | Sold | $1,170,000 | -4.9% | $226 / Sq Ft |
| 08/28/2022 08/28/22 | Pending | -- | -- | -- |
| 08/05/2022 08/05/22 | Price Changed | $1,230,000 | -1.6% | $237 / Sq Ft |
| 07/15/2022 07/15/22 | For Sale | $1,250,000 | +100.0% | $241 / Sq Ft |
| 06/07/2018 06/07/18 | Sold | $625,000 | 0.0% | $121 / Sq Ft |
| 05/04/2018 05/04/18 | Price Changed | $624,900 | -3.8% | $121 / Sq Ft |
| 03/15/2018 03/15/18 | Price Changed | $649,900 | -6.5% | $125 / Sq Ft |
| 01/18/2018 01/18/18 | Price Changed | $695,000 | -7.3% | $134 / Sq Ft |
| 12/08/2017 12/08/17 | For Sale | $750,000 | -- | $145 / Sq Ft |
Tax History Compared to Growth
Tax History
| Year | Tax Paid | Tax Assessment Tax Assessment Total Assessment is a certain percentage of the fair market value that is determined by local assessors to be the total taxable value of land and additions on the property. | Land | Improvement |
|---|---|---|---|---|
| 2025 | $4,632 | $53,300 | -- | -- |
| 2024 | $4,675 | $50,762 | -- | -- |
| 2023 | $4,675 | $77,410 | $15,480 | $61,930 |
| 2022 | $4,565 | $58,380 | $11,670 | $46,710 |
| 2021 | $4,629 | $53,870 | $10,770 | $43,100 |
| 2020 | $4,560 | $48,560 | $9,710 | $38,850 |
| 2019 | $4,221 | $45,550 | $9,110 | $36,440 |
| 2018 | $4,027 | $46,820 | $9,360 | $37,460 |
| 2017 | $3,889 | $45,150 | $9,030 | $36,120 |
| 2016 | $3,806 | $46,130 | $9,220 | $36,910 |
| 2015 | $3,541 | $42,800 | $8,560 | $34,240 |
Agents Affiliated with this Home
-
Michael Kitlas

Seller's Agent in 2022
Michael Kitlas
My Home Group
(480) 685-2760
1 in this area
154 Total Sales
-
Jody Kuhman

Seller's Agent in 2018
Jody Kuhman
Real Broker
(858) 999-6547
109 Total Sales
-
Tom Kuhman

Seller Co-Listing Agent in 2018
Tom Kuhman
Real Broker
(858) 603-6296
56 Total Sales
-
Barbara Reed

Buyer's Agent in 2018
Barbara Reed
eXp Realty
(602) 989-9044
20 Total Sales
Map
Source: Arizona Regional Multiple Listing Service (ARMLS)
MLS Number: 5696998
APN: 141-04-017
- 2712 E Palm St
- 2538 E Preston St
- 2508 E Preston St
- 2541 E Presidio St
- 2741 E Odessa St
- 2517 E Presidio St
- 2837 N Whiting Cir
- 2546 E Russell St
- 2716 N Kristen
- 2559 E Virginia Cir
- 2636 E Virginia St
- 2723 N Winthrop
- 2625 N 24th St Unit 15
- 2625 N 24th St Unit 13
- 2625 N 24th St Unit 36
- 2332 E Nora St
- 2903 E Quenton St
- 2854 E Virginia St
- 2458 E Melrose St
- 2920 E Virginia St
