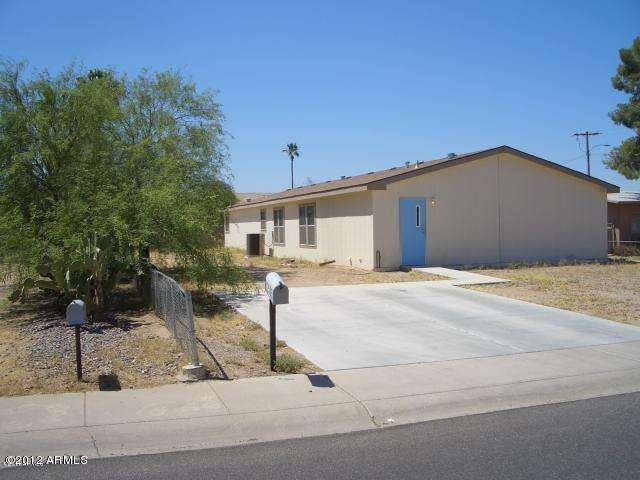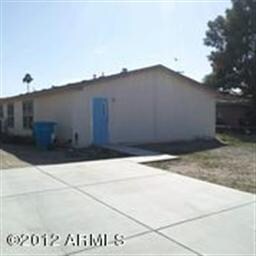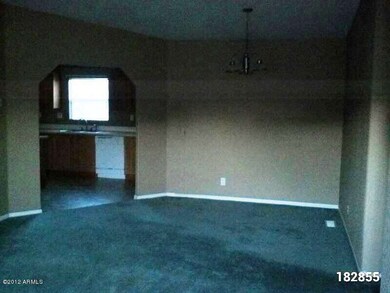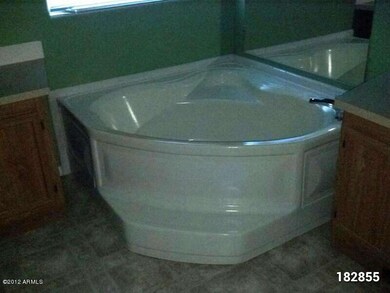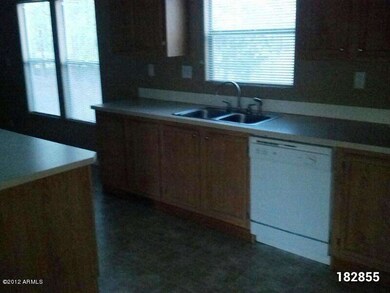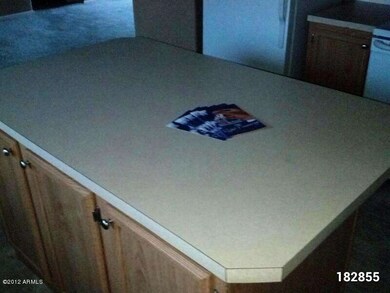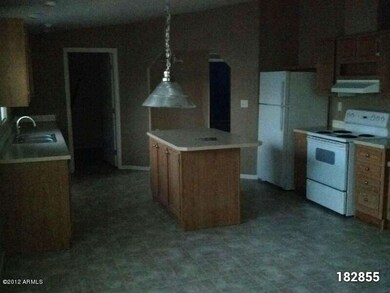
2505 E Waltann Ln Phoenix, AZ 85032
Paradise Valley NeighborhoodHighlights
- Vaulted Ceiling
- Eat-In Kitchen
- Walk-In Closet
- No HOA
- Dual Vanity Sinks in Primary Bathroom
- Kitchen Island
About This Home
As of July 2019Four bedroom, two bath home with soaring ceilings * full bath master with separate shower and tub * walk in closets * No HOA so bring your toys! Eat in kitchen * Kitchen island * Pantry * Move in ready! Buyer to verify all facts and figures, including those listed in the MLS.
Last Agent to Sell the Property
Berkshire Hathaway HomeServices Arizona Properties License #SA505742000 Listed on: 07/27/2012

Last Buyer's Agent
Non-MLS Agent
Non-MLS Office
Property Details
Home Type
- Mobile/Manufactured
Est. Annual Taxes
- $1,179
Year Built
- Built in 2007
Lot Details
- 8,059 Sq Ft Lot
- Chain Link Fence
Parking
- 1 Open Parking Space
Home Design
- Wood Frame Construction
- Composition Roof
- Siding
Interior Spaces
- 2,250 Sq Ft Home
- 1-Story Property
- Vaulted Ceiling
- Washer and Dryer Hookup
Kitchen
- Eat-In Kitchen
- Dishwasher
- Kitchen Island
Bedrooms and Bathrooms
- 4 Bedrooms
- Walk-In Closet
- Primary Bathroom is a Full Bathroom
- 2 Bathrooms
- Dual Vanity Sinks in Primary Bathroom
- Bathtub With Separate Shower Stall
Schools
- Palomino Primary Elementary School
- Greenway High Middle School
- Paradise Valley High School
Utilities
- Refrigerated Cooling System
- Heating Available
Community Details
- No Home Owners Association
- Heritage Mobile Estates Subdivision
Listing and Financial Details
- Tax Lot 19
- Assessor Parcel Number 214-40-087
Similar Homes in Phoenix, AZ
Home Values in the Area
Average Home Value in this Area
Property History
| Date | Event | Price | Change | Sq Ft Price |
|---|---|---|---|---|
| 07/18/2019 07/18/19 | Sold | $185,000 | 0.0% | $82 / Sq Ft |
| 07/11/2019 07/11/19 | For Sale | $185,000 | 0.0% | $82 / Sq Ft |
| 05/30/2019 05/30/19 | Pending | -- | -- | -- |
| 05/27/2019 05/27/19 | Pending | -- | -- | -- |
| 05/23/2019 05/23/19 | For Sale | $185,000 | +185.1% | $82 / Sq Ft |
| 03/08/2013 03/08/13 | Sold | $64,900 | -9.7% | $29 / Sq Ft |
| 01/25/2013 01/25/13 | Pending | -- | -- | -- |
| 10/31/2012 10/31/12 | Price Changed | $71,900 | -2.0% | $32 / Sq Ft |
| 09/07/2012 09/07/12 | Price Changed | $73,400 | -2.0% | $33 / Sq Ft |
| 07/27/2012 07/27/12 | For Sale | $74,900 | -- | $33 / Sq Ft |
Tax History Compared to Growth
Agents Affiliated with this Home
-

Seller's Agent in 2019
America Rojas
Realty One Group
(480) 304-0177
2 in this area
111 Total Sales
-

Seller Co-Listing Agent in 2019
Yady Espinobarros
Realty One Group
(480) 232-6551
2 in this area
108 Total Sales
-

Buyer's Agent in 2019
Gonzalo Moreno
At Home Real Estate Arizona
(602) 214-4488
1 in this area
32 Total Sales
-

Seller's Agent in 2013
BEVERLY BERRETT
Berkshire Hathaway HomeServices Arizona Properties
(480) 329-8185
2 in this area
120 Total Sales
-
S
Seller Co-Listing Agent in 2013
Stephanie Lindberg
West USA Realty
(480) 215-2752
-
N
Buyer's Agent in 2013
Non-MLS Agent
Non-MLS Office
Map
Source: Arizona Regional Multiple Listing Service (ARMLS)
MLS Number: 4795101
- 2431 E Tracy Ln Unit 1
- 2438 E Tracy Ln Unit 4
- 15818 N 25th St Unit 112
- 15818 N 25th St Unit 124
- 15231 N 25th Place
- 15220 N 24th Place
- 15049 N 25th Place
- 15601 N 27th St Unit 10
- 15601 N 27th St Unit 33
- 2726 E Tierra Buena Ln
- 15402 N 28th St Unit 112
- 15402 N 28th St Unit 226
- 15402 N 28th St Unit 105
- 15402 N 28th St Unit 205
- 2820 E Waltann Ln Unit 1
- 2232 E Karen Dr
- 15435 N 28th St Unit 3
- 2827 E Waltann Ln Unit 3
- 16225 N Cave Creek Rd Unit 21
- 16225 N Cave Creek Rd Unit 52
