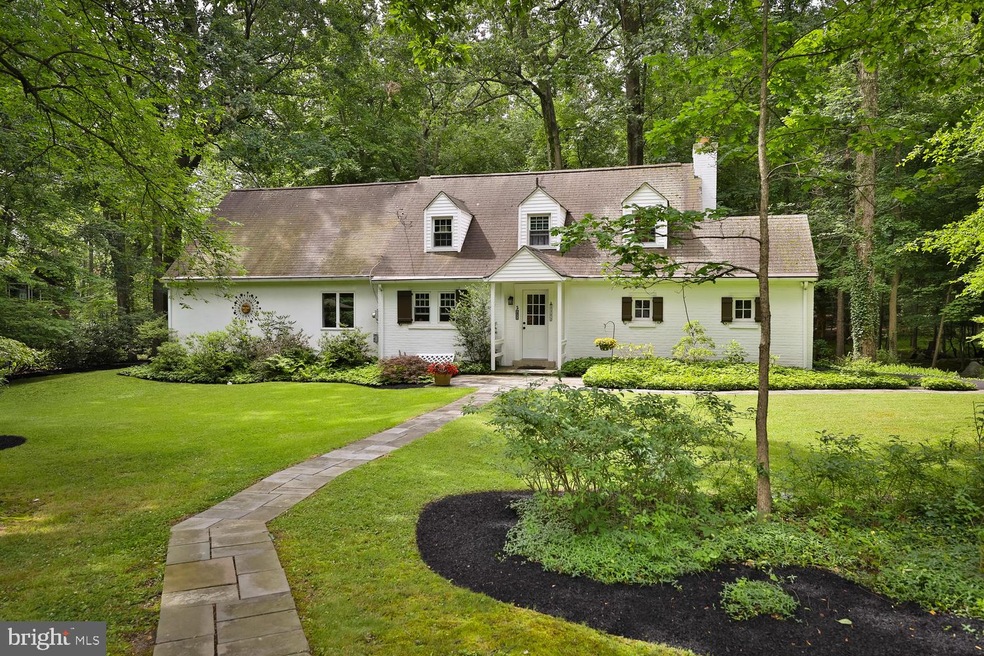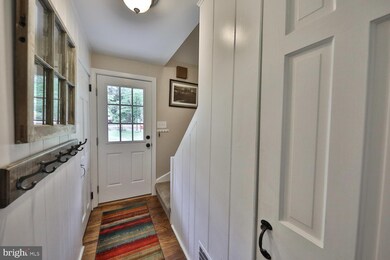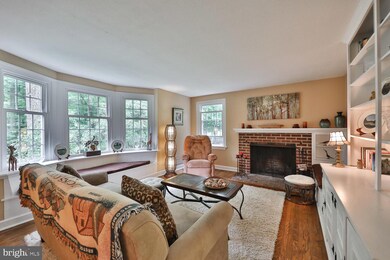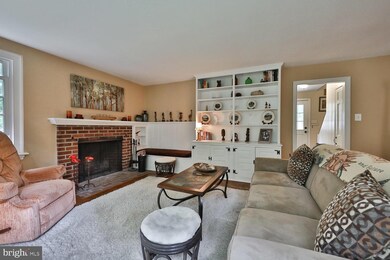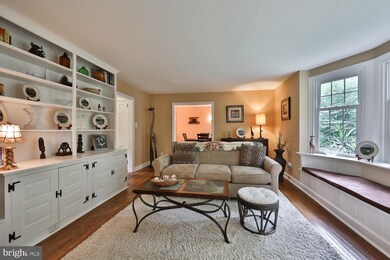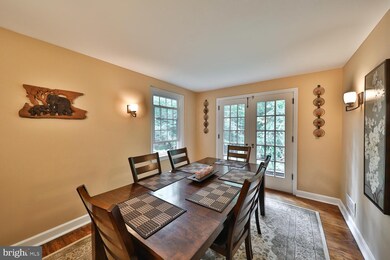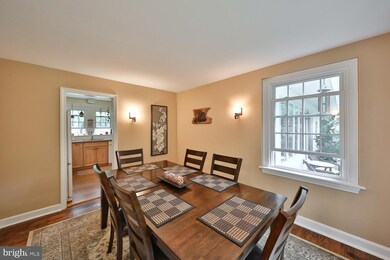
2505 Edge Hill Rd Huntingdon Valley, PA 19006
Upper Moreland NeighborhoodEstimated Value: $571,000 - $627,000
Highlights
- 1.66 Acre Lot
- Cape Cod Architecture
- No HOA
- Upper Moreland Intermediate School Rated A-
- 1 Fireplace
- Den
About This Home
As of August 2020Gorgeous move-in condition Cape Cod available to you! This easy living 3 bedroom 2 1/2 bath home has been lovingly maintained. Over an acre and a half of peaceful wooded grounds that have been well landscaped. Large windows in all the rooms allow sunlight to flood in. Sitting on the back patio, one can hear the babbling brook and enjoy wildlife in abundance. Close to shopping and major transportation routes. Upgrades include: all 3 bathrooms, repaved driveway. Call for you appointment today
Home Details
Home Type
- Single Family
Est. Annual Taxes
- $6,126
Year Built
- Built in 1938
Lot Details
- 1.66 Acre Lot
- Lot Dimensions are 171.00 x 0.00
- Property is zoned R1
Parking
- 1 Car Attached Garage
- 6 Driveway Spaces
- Parking Storage or Cabinetry
Home Design
- Cape Cod Architecture
- Masonry
Interior Spaces
- 1,980 Sq Ft Home
- Property has 2 Levels
- 1 Fireplace
- Family Room
- Living Room
- Dining Room
- Den
- Basement Fills Entire Space Under The House
Bedrooms and Bathrooms
- 3 Bedrooms
- En-Suite Primary Bedroom
Utilities
- Forced Air Heating and Cooling System
- Cooling System Utilizes Natural Gas
- Well
- Electric Water Heater
Community Details
- No Home Owners Association
- Huntingdon Valley Subdivision
Listing and Financial Details
- Tax Lot 004
- Assessor Parcel Number 59-00-05956-006
Ownership History
Purchase Details
Home Financials for this Owner
Home Financials are based on the most recent Mortgage that was taken out on this home.Purchase Details
Home Financials for this Owner
Home Financials are based on the most recent Mortgage that was taken out on this home.Purchase Details
Similar Homes in the area
Home Values in the Area
Average Home Value in this Area
Purchase History
| Date | Buyer | Sale Price | Title Company |
|---|---|---|---|
| Courdavault Adrien | $450,000 | None Available | |
| Smith Gary I | $280,000 | None Available | |
| Copeland Lois T | -- | None Available |
Mortgage History
| Date | Status | Borrower | Loan Amount |
|---|---|---|---|
| Open | Courdavault Adrien | $380,000 | |
| Previous Owner | Smith Gary I | $284,000 | |
| Previous Owner | Smith Gary I | $106,572 | |
| Previous Owner | Smith Gary I | $272,902 |
Property History
| Date | Event | Price | Change | Sq Ft Price |
|---|---|---|---|---|
| 08/14/2020 08/14/20 | Sold | $450,000 | +0.2% | $227 / Sq Ft |
| 07/08/2020 07/08/20 | Pending | -- | -- | -- |
| 07/03/2020 07/03/20 | For Sale | $449,000 | +60.4% | $227 / Sq Ft |
| 06/06/2012 06/06/12 | Sold | $280,000 | -11.1% | $141 / Sq Ft |
| 04/04/2012 04/04/12 | Pending | -- | -- | -- |
| 03/23/2012 03/23/12 | Price Changed | $314,900 | -3.1% | $159 / Sq Ft |
| 02/10/2012 02/10/12 | Price Changed | $324,900 | -5.8% | $164 / Sq Ft |
| 12/03/2011 12/03/11 | For Sale | $345,000 | -- | $174 / Sq Ft |
Tax History Compared to Growth
Tax History
| Year | Tax Paid | Tax Assessment Tax Assessment Total Assessment is a certain percentage of the fair market value that is determined by local assessors to be the total taxable value of land and additions on the property. | Land | Improvement |
|---|---|---|---|---|
| 2024 | $7,089 | $149,150 | $49,480 | $99,670 |
| 2023 | $6,795 | $149,150 | $49,480 | $99,670 |
| 2022 | $6,390 | $149,150 | $49,480 | $99,670 |
| 2021 | $6,305 | $149,150 | $49,480 | $99,670 |
| 2020 | $6,096 | $149,150 | $49,480 | $99,670 |
| 2019 | $5,963 | $149,150 | $49,480 | $99,670 |
| 2018 | $5,963 | $149,150 | $49,480 | $99,670 |
| 2017 | $5,696 | $149,150 | $49,480 | $99,670 |
| 2016 | $5,638 | $149,150 | $49,480 | $99,670 |
| 2015 | $5,350 | $149,150 | $49,480 | $99,670 |
| 2014 | $5,350 | $149,150 | $49,480 | $99,670 |
Agents Affiliated with this Home
-
Leann Hill

Seller's Agent in 2020
Leann Hill
Quinn & Wilson, Inc.
(215) 806-6338
3 in this area
21 Total Sales
-
John Wylie

Buyer's Agent in 2020
John Wylie
Compass RE
(267) 630-2370
1 in this area
60 Total Sales
-
Lisa Munn

Seller's Agent in 2012
Lisa Munn
Compass RE
(215) 206-6137
3 in this area
49 Total Sales
Map
Source: Bright MLS
MLS Number: PAMC655046
APN: 59-00-05956-006
- 2500 Edge Hill Rd
- 2318 Fairway Rd
- 2340 Edge Hill Rd
- 1950 Terwood Rd
- 510 School House Ln
- 167 Windmill Rd
- 314 Woodlawn Ave
- 179 Campmeeting Rd
- 411 Quigley Ave
- 211 Abbeyview Ave
- 2304 Terwood Rd
- 2335 Terwood Rd
- 2141 Paper Mill Rd
- 2230 Huntingdon Rd
- 1695 Huntingdon Rd
- 240 Cowbell Rd
- 2003 Parkview Ave
- 2410 Huntingdon Rd
- 2014 Parkview Ave
- 1521 Old Welsh Rd
- 2505 Edge Hill Rd
- 2445 Edge Hill Rd
- 2515 Edge Hill Rd Unit 3
- 2510 Edge Hill Rd
- 2520 Edge Hill Rd
- 2535 Edge Hill Rd
- 2440 Oaks Cir
- 2430 Oaks Cir
- 2530 Edge Hill Rd
- 2455 Oaks Cir
- 2425 Edge Hill Rd
- 2420 Oaks Cir
- 1910 Richard Rd
- 2334 Fairway Rd
- 2330 Fairway Rd
- 2540 Edge Hill Rd
- 2420 Edge Hill Rd
- 1920 Richard Rd
- 2445 Oaks Cir
- 2415 Edge Hill Rd
