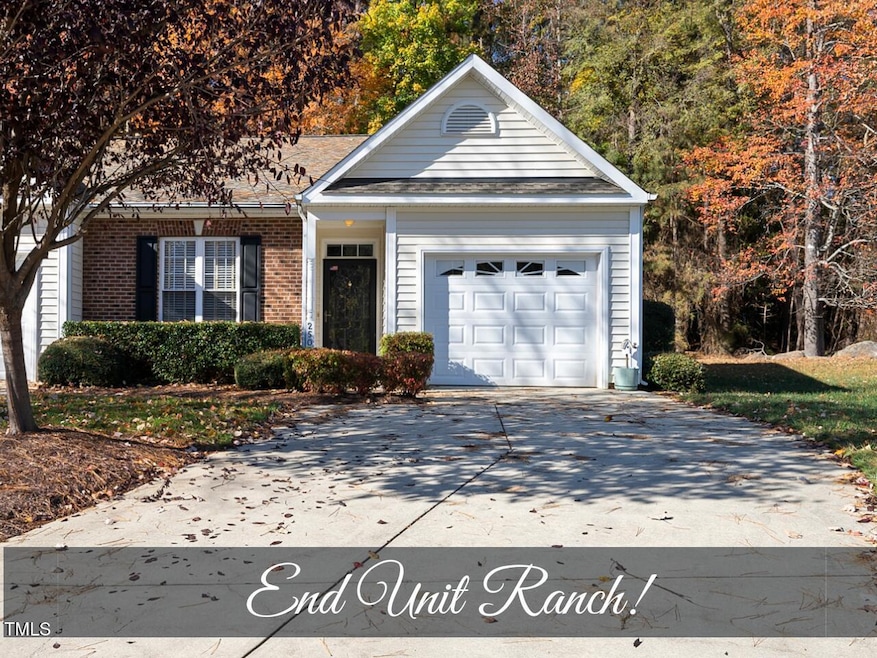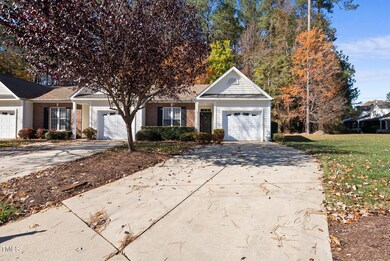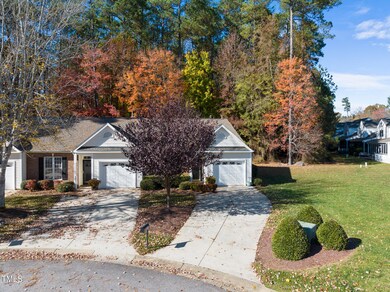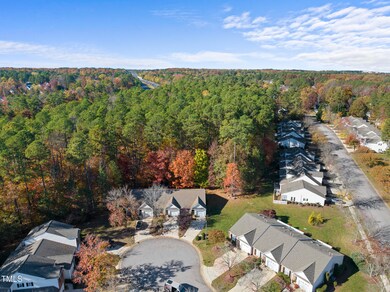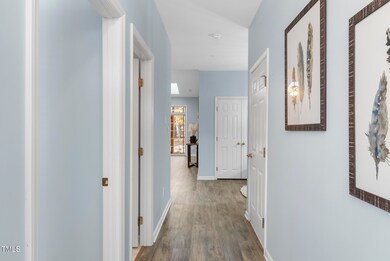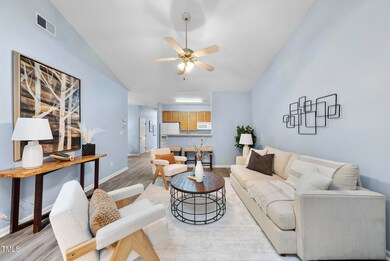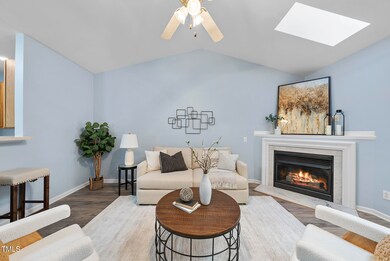
2505 Fort Hill Ct Raleigh, NC 27615
Highlights
- Open Floorplan
- Cathedral Ceiling
- End Unit
- Millbrook High School Rated A-
- Transitional Architecture
- Private Yard
About This Home
As of February 2025Welcome to this exceptional end-unit brick-front ranch townhome in the Highly Sought after Alyson Pond in North Raleigh! Perfectly situated on a quiet cul-de-sac with convenient access to I-540, Falls Pointe Shopping Center, Triangle Town Center, and Durant Nature Park. The open-concept interior features a stunning family room with cathedral ceilings and skylights that flood the space with natural light, complemented by a cozy fireplace. The well-designed kitchen boasts ample cabinet and counter space, a breakfast bar, and dedicated dining area. Retreat to the owner's suite featuring walk-in closet and dual vanity bathroom, while a second bedroom offers its own private bath. Premium LVP Flooring throughout enhances the home's modern appeal. The screened in porch overlooks the peaceful wooded views, providing the perfect outdoor living space. Seller has approval from HOA in regards to adding a fence! Plus, there's a one car garage! This townhome offers the ideal blend of location, comfort and privacy.
Last Agent to Sell the Property
Coldwell Banker HPW License #101494 Listed on: 11/22/2024

Townhouse Details
Home Type
- Townhome
Est. Annual Taxes
- $2,649
Year Built
- Built in 1999
Lot Details
- 1,742 Sq Ft Lot
- Property fronts a state road
- End Unit
- 1 Common Wall
- Cul-De-Sac
- Landscaped with Trees
- Private Yard
- Back and Front Yard
HOA Fees
- $150 Monthly HOA Fees
Parking
- 1 Car Attached Garage
- Inside Entrance
- Garage Door Opener
Home Design
- Transitional Architecture
- Traditional Architecture
- Brick Exterior Construction
- Slab Foundation
- Shingle Roof
- Vinyl Siding
Interior Spaces
- 1,192 Sq Ft Home
- 1-Story Property
- Open Floorplan
- Cathedral Ceiling
- Ceiling Fan
- Gas Log Fireplace
- Insulated Windows
- Living Room with Fireplace
- Dining Room
- Screened Porch
- Pull Down Stairs to Attic
- Laundry on main level
Kitchen
- Electric Oven
- Free-Standing Electric Range
- Microwave
- Ice Maker
- Dishwasher
- Disposal
Flooring
- Laminate
- Ceramic Tile
Bedrooms and Bathrooms
- 2 Bedrooms
- 2 Full Bathrooms
Accessible Home Design
- Accessible Closets
- Accessible Entrance
Schools
- Durant Road Elementary School
- Durant Middle School
- Millbrook High School
Utilities
- Forced Air Heating and Cooling System
- Heating System Uses Natural Gas
- Gas Water Heater
- High Speed Internet
Listing and Financial Details
- Assessor Parcel Number 1727098016
Community Details
Overview
- Association fees include ground maintenance
- Towne Properties Association, Phone Number (919) 878-8787
- Built by H J Morris Construction, Inc.
- Wills Grove At Alyson Pond Subdivision
- Maintained Community
Security
- Resident Manager or Management On Site
Ownership History
Purchase Details
Home Financials for this Owner
Home Financials are based on the most recent Mortgage that was taken out on this home.Purchase Details
Home Financials for this Owner
Home Financials are based on the most recent Mortgage that was taken out on this home.Purchase Details
Home Financials for this Owner
Home Financials are based on the most recent Mortgage that was taken out on this home.Purchase Details
Home Financials for this Owner
Home Financials are based on the most recent Mortgage that was taken out on this home.Similar Homes in Raleigh, NC
Home Values in the Area
Average Home Value in this Area
Purchase History
| Date | Type | Sale Price | Title Company |
|---|---|---|---|
| Warranty Deed | $320,000 | None Listed On Document | |
| Warranty Deed | $315,000 | Market Title | |
| Warranty Deed | $120,000 | -- | |
| Warranty Deed | $134,500 | -- |
Mortgage History
| Date | Status | Loan Amount | Loan Type |
|---|---|---|---|
| Previous Owner | $252,000 | New Conventional | |
| Previous Owner | $100,000 | Credit Line Revolving | |
| Previous Owner | $95,900 | No Value Available | |
| Previous Owner | $50,000 | Credit Line Revolving |
Property History
| Date | Event | Price | Change | Sq Ft Price |
|---|---|---|---|---|
| 02/11/2025 02/11/25 | Sold | $320,000 | -3.0% | $268 / Sq Ft |
| 01/17/2025 01/17/25 | Pending | -- | -- | -- |
| 01/14/2025 01/14/25 | Price Changed | $329,900 | -1.5% | $277 / Sq Ft |
| 11/22/2024 11/22/24 | For Sale | $335,000 | +6.3% | $281 / Sq Ft |
| 08/29/2024 08/29/24 | Sold | $315,000 | +5.4% | $264 / Sq Ft |
| 08/08/2024 08/08/24 | Pending | -- | -- | -- |
| 07/25/2024 07/25/24 | For Sale | $299,000 | -- | $250 / Sq Ft |
Tax History Compared to Growth
Tax History
| Year | Tax Paid | Tax Assessment Tax Assessment Total Assessment is a certain percentage of the fair market value that is determined by local assessors to be the total taxable value of land and additions on the property. | Land | Improvement |
|---|---|---|---|---|
| 2024 | $2,649 | $302,681 | $85,000 | $217,681 |
| 2023 | $2,238 | $203,481 | $46,000 | $157,481 |
| 2022 | $2,080 | $203,481 | $46,000 | $157,481 |
| 2021 | $2,000 | $203,481 | $46,000 | $157,481 |
| 2020 | $1,964 | $203,481 | $46,000 | $157,481 |
| 2019 | $1,807 | $154,212 | $38,000 | $116,212 |
| 2018 | $1,705 | $154,212 | $38,000 | $116,212 |
| 2017 | $1,624 | $154,212 | $38,000 | $116,212 |
| 2016 | $0 | $154,212 | $38,000 | $116,212 |
| 2015 | -- | $154,031 | $38,000 | $116,031 |
| 2014 | -- | $154,031 | $38,000 | $116,031 |
Agents Affiliated with this Home
-

Seller's Agent in 2025
Ida Terbet
Coldwell Banker HPW
(919) 539-6409
667 Total Sales
-

Buyer's Agent in 2025
Sandi Brooks
Choice Residential Real Estate
(919) 827-2574
48 Total Sales
-

Seller's Agent in 2024
Tiffany Williamson
Navigate Realty
(919) 218-3057
1,348 Total Sales
-

Seller Co-Listing Agent in 2024
Jay Langlois
Navigate Realty
(919) 804-0771
45 Total Sales
-
A
Buyer Co-Listing Agent in 2024
Ann Marie Kernick
Coldwell Banker HPW
(919) 917-4788
13 Total Sales
Map
Source: Doorify MLS
MLS Number: 10064620
APN: 1727.05-09-8016-000
- 2913 Coxindale Dr
- 7936 Milltrace Run
- 7845 Harps Mill Woods Run
- 8006 Dukes Dynasty Dr
- 2609 Stewart Pines Dr
- 7928 Dukes Dynasty Dr
- 8640 Swarthmore Dr
- 8532 Swarthmore Dr
- 2309 Clerestory Place
- 8513 Buscot Ct
- 2301 Lemuel Dr
- 3109 Benton Cir
- 2516 Constitution Dr
- 2629 Hiking Trail
- 8600 Clivedon Dr
- 2216 Gresham Lake Rd
- 2901 Ceremonial Ct
- 2328 Florida Ct
- 3225 Philmont Dr
- 7620 Rainwater Rd
