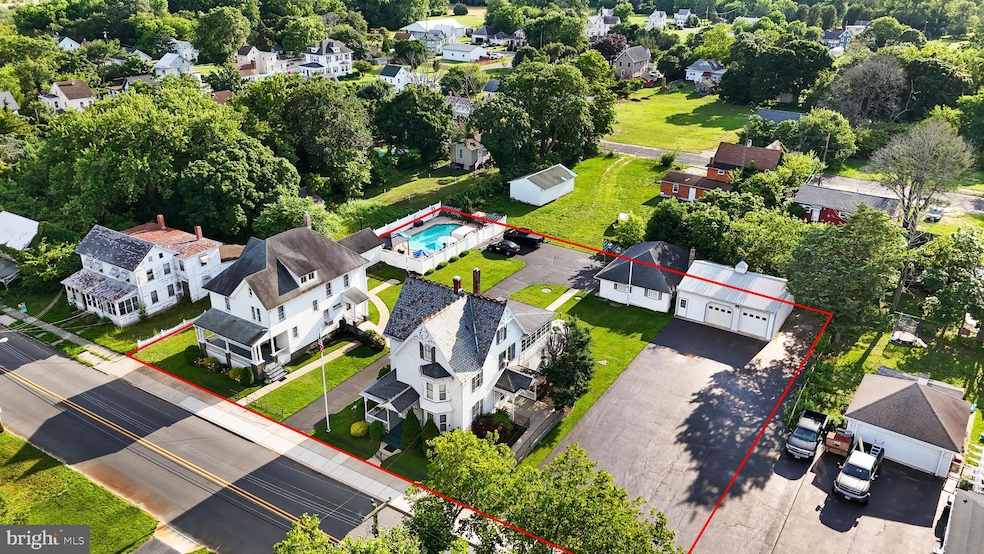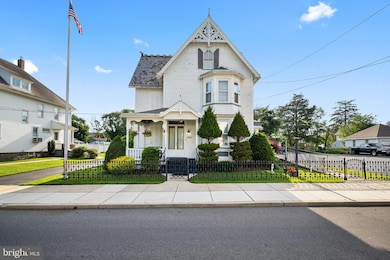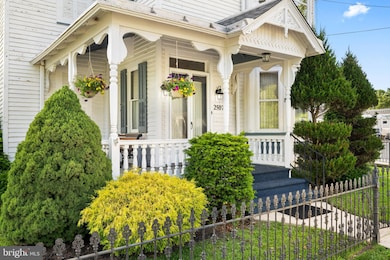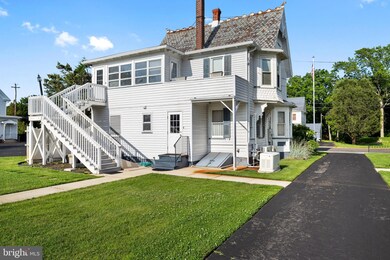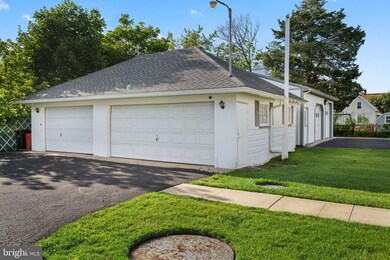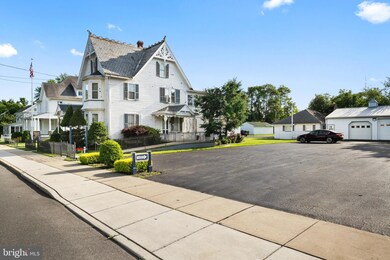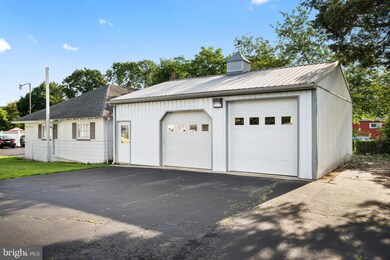2505 High St Commercial Township, NJ 08349
Estimated payment $3,842/month
Highlights
- In Ground Pool
- Victorian Architecture
- Ramp on the main level
- 0.6 Acre Lot
- 6 Car Detached Garage
- Multiple cooling system units
About This Home
This unique multi-structure property is loaded with rich character, extensive woodwork, and old-world craftsmanship that you simply don't find anymore. Formerly used as a funeral home, the primary dwelling features a main floor designed for professional use, while the upstairs hosts a 2 bedroom 1 bathroom apartment currently occupied by a tenant; an excellent income producing opportunity. Also included is a second home on the same deed, previously used as a showroom. The first floor offers flexible commerical or residential space and the upper level could feature 3-4 bedrooms and a full bath. The rare dual staircase offers convenient access and architectural flair. Sitting on a generous parcel, the property boasts impressive storage with multiple detached outbuildings including a 36' x 24' garage and a 47' x 12' structure that leads to a beautiful in-ground pool which is perfect for entertaining or relaxing. Additional parking and another detached garage (32' x 28') are available next door at 2505 High Street, which is also included, providing even more value and potential. Zoned VR-3, this compound opens the door to a wide range of uses. Continue as a funeral home, launch a new business, convert to a multi-family investment property or transform into two stunning single family homes. Whether you're an investor, entrepreneur or someone seeking a one of a kind family compound, this is a rare find at a tremendous value. Property is being sold strictly AS IS. Buyer is responsible for all certifications, including but not limited to the C/O. Due diligence on zoning and permitted uses is the sole responsibility of the buyer. Bonus: Can also be purchased with 643 Main Street in Dorchester/Maurice River Twp for a truly expansive portfolio or compound. Don't miss your chance to own this one of a kind gem!
Listing Agent
(856) 305-2346 briancollini@gmail.com Collini Real Estate LLC License #455485 Listed on: 06/27/2025

Property Details
Home Type
- Multi-Family
Est. Annual Taxes
- $8,853
Year Built
- Built in 1890
Lot Details
- 0.6 Acre Lot
- Lot Dimensions are 182 x 143
Parking
- 6 Car Detached Garage
- 10 Open Parking Spaces
- 10 Driveway Spaces
- Parking Lot
Home Design
- 4,965 Sq Ft Home
- Victorian Architecture
- Stone Foundation
- Shingle Roof
- Slate Roof
- Wood Siding
- Vinyl Siding
Accessible Home Design
- Ramp on the main level
Outdoor Features
- In Ground Pool
- Outbuilding
Utilities
- Multiple cooling system units
- Ductless Heating Or Cooling System
- Window Unit Cooling System
- Radiator
- Heating System Uses Oil
- Hot Water Heating System
- Well
- Natural Gas Water Heater
- Oil Water Heater
- Cesspool
- On Site Septic
Community Details
- 2 Units
Listing and Financial Details
- Assessor Parcel Number 02-00253-00006
Map
Home Values in the Area
Average Home Value in this Area
Tax History
| Year | Tax Paid | Tax Assessment Tax Assessment Total Assessment is a certain percentage of the fair market value that is determined by local assessors to be the total taxable value of land and additions on the property. | Land | Improvement |
|---|---|---|---|---|
| 2025 | $1,356 | $46,600 | $13,500 | $33,100 |
| 2024 | $1,356 | $46,600 | $13,500 | $33,100 |
| 2023 | $1,336 | $46,600 | $13,500 | $33,100 |
| 2022 | $1,325 | $46,600 | $13,500 | $33,100 |
| 2021 | $1,304 | $46,600 | $13,500 | $33,100 |
| 2020 | $1,272 | $46,600 | $13,500 | $33,100 |
| 2019 | $1,185 | $46,600 | $13,500 | $33,100 |
| 2018 | $1,191 | $46,600 | $13,500 | $33,100 |
| 2017 | $1,147 | $46,600 | $13,500 | $33,100 |
| 2016 | $1,106 | $46,600 | $13,500 | $33,100 |
| 2015 | $1,119 | $46,600 | $13,500 | $33,100 |
| 2014 | $1,071 | $46,600 | $13,500 | $33,100 |
Property History
| Date | Event | Price | List to Sale | Price per Sq Ft |
|---|---|---|---|---|
| 06/27/2025 06/27/25 | For Sale | $589,000 | -- | $119 / Sq Ft |
Purchase History
| Date | Type | Sale Price | Title Company |
|---|---|---|---|
| Deed | $18,000 | -- |
Source: Bright MLS
MLS Number: NJCB2024934
APN: 02-00253-0000-00006
- 6704 Chestnut St
- 1679 Main St
- 2532 High St
- 6303 Walnut St
- 2321 Bacon St
- 2600 Church St
- 2311 Church St
- 6502 Yock Wock Rd Unit PHOENIX
- 6502 Yock Wock Rd
- 6502 Yock Wock Rd Unit B - JAXSON I
- 6216 Brown St
- 1908 North Ave
- 6119 Quail Dr
- 6107 Quail Dr
- 2529 Milbourne Dr
- 7020 Parsons Ln
- 1662 North Ave
- 1658 North Ave
- 1600 North Ave
- 1802 Strawberry Ave
- 502 E Main St
- 18 Vassar Ave
- 3311 Cedarville Rd
- 324 S 3rd St Unit 2
- 200 Riverside Dr
- 206 Cedar St
- 126 S 4th St Unit B
- 6 S 4th St Unit 1
- 6 S 4th St Unit 5
- 104 Geissinger Ave
- 1204 E Main St
- 112 W Main St Unit B
- 110 W Main St Unit B
- 1700 Newcombtown Rd
- 110 N 4th St
- 106 E Pine St
- 528 E Mulberry St
- 4 E Vine St
- 2 E Vine St
- 301 N Wade Blvd
