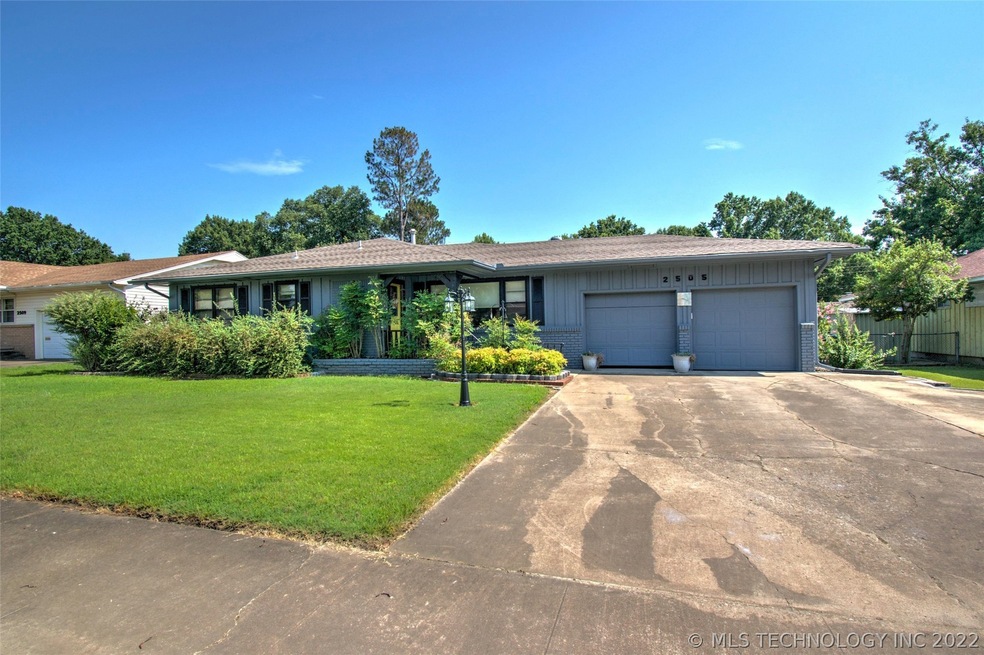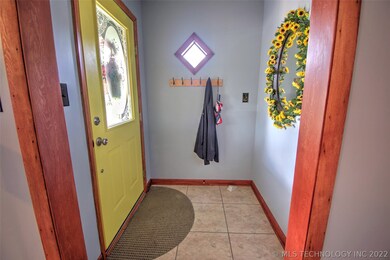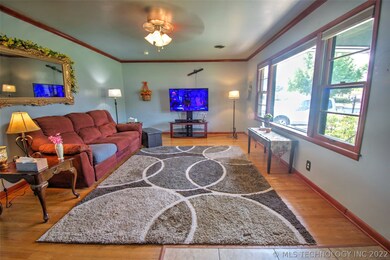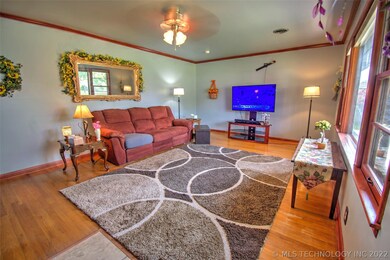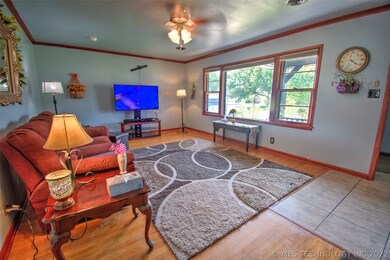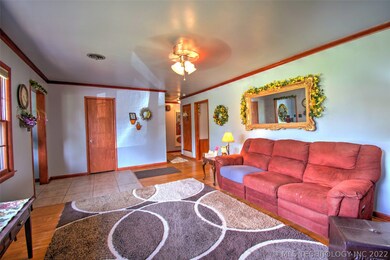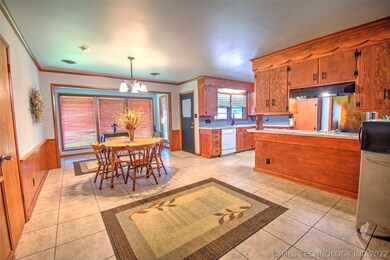
2505 Hilltop Ave Muskogee, OK 74403
Phoenix Village NeighborhoodEstimated Value: $166,000 - $203,000
Highlights
- Wood Flooring
- Covered patio or porch
- 2 Car Attached Garage
- No HOA
- Wood Frame Window
- Storm Windows
About This Home
As of August 2021Super clean, freshly painted home with hardwood floors throughout! Large living room and a big kitchen/dining area plus a sun room on the back. Covered patio and a garden shed. This neighborhood is amazing with tremendous pride of ownership and super well maintained homes.
Last Agent to Sell the Property
ERA C. S. Raper & Son License #80536 Listed on: 07/12/2021
Home Details
Home Type
- Single Family
Est. Annual Taxes
- $1,002
Year Built
- Built in 1959
Lot Details
- 10,395 Sq Ft Lot
- North Facing Home
- Chain Link Fence
Parking
- 2 Car Attached Garage
Home Design
- Wood Frame Construction
- Fiberglass Roof
- Masonite
- Asphalt
Interior Spaces
- 1,627 Sq Ft Home
- 1-Story Property
- Ceiling Fan
- Wood Frame Window
- Wood Flooring
- Crawl Space
- Storm Windows
- Washer and Electric Dryer Hookup
Kitchen
- Electric Oven
- Electric Range
- Dishwasher
- Laminate Countertops
Bedrooms and Bathrooms
- 3 Bedrooms
- 2 Full Bathrooms
Outdoor Features
- Covered patio or porch
- Shed
Schools
- Creek Elementary School
- Robertson Middle School
- Muskogee High School
Utilities
- Zoned Heating and Cooling
- Heating System Uses Gas
- Gas Water Heater
Community Details
- No Home Owners Association
- Hilltop Replat Subdivision
Ownership History
Purchase Details
Home Financials for this Owner
Home Financials are based on the most recent Mortgage that was taken out on this home.Purchase Details
Home Financials for this Owner
Home Financials are based on the most recent Mortgage that was taken out on this home.Purchase Details
Home Financials for this Owner
Home Financials are based on the most recent Mortgage that was taken out on this home.Purchase Details
Purchase Details
Similar Homes in Muskogee, OK
Home Values in the Area
Average Home Value in this Area
Purchase History
| Date | Buyer | Sale Price | Title Company |
|---|---|---|---|
| Mason Brittany Noelle | $147,500 | Pioneer Abstract & Ttl Co Of | |
| Polston Melba | $92,500 | None Available | |
| Fleak Micah J | $90,000 | None Available | |
| -- | $79,000 | -- | |
| -- | -- | -- |
Mortgage History
| Date | Status | Borrower | Loan Amount |
|---|---|---|---|
| Open | Mason Brittany Noelle | $137,500 | |
| Previous Owner | Polston Melba | $67,263 | |
| Previous Owner | Fleak Micah J | $89,167 |
Property History
| Date | Event | Price | Change | Sq Ft Price |
|---|---|---|---|---|
| 08/13/2021 08/13/21 | Sold | $147,500 | -1.6% | $91 / Sq Ft |
| 07/12/2021 07/12/21 | Pending | -- | -- | -- |
| 07/12/2021 07/12/21 | For Sale | $149,900 | +62.1% | $92 / Sq Ft |
| 09/06/2012 09/06/12 | Sold | $92,500 | -5.1% | $57 / Sq Ft |
| 02/22/2012 02/22/12 | Pending | -- | -- | -- |
| 02/22/2012 02/22/12 | For Sale | $97,500 | -- | $60 / Sq Ft |
Tax History Compared to Growth
Tax History
| Year | Tax Paid | Tax Assessment Tax Assessment Total Assessment is a certain percentage of the fair market value that is determined by local assessors to be the total taxable value of land and additions on the property. | Land | Improvement |
|---|---|---|---|---|
| 2024 | $1,160 | $10,650 | $1,429 | $9,221 |
| 2023 | $1,160 | $16,225 | $858 | $15,367 |
| 2022 | $1,617 | $16,225 | $858 | $15,367 |
| 2021 | $1,000 | $9,993 | $720 | $9,273 |
| 2020 | $1,002 | $9,993 | $720 | $9,273 |
| 2019 | $994 | $9,993 | $720 | $9,273 |
| 2018 | $974 | $9,993 | $720 | $9,273 |
| 2017 | $942 | $9,993 | $720 | $9,273 |
| 2016 | $975 | $10,234 | $720 | $9,514 |
| 2015 | $965 | $10,234 | $720 | $9,514 |
| 2014 | $983 | $10,234 | $720 | $9,514 |
Agents Affiliated with this Home
-
Shawn Raper

Seller's Agent in 2021
Shawn Raper
ERA C. S. Raper & Son
(918) 869-9353
38 in this area
136 Total Sales
-
Adrienne Fletcher
A
Buyer's Agent in 2021
Adrienne Fletcher
Platinum Realty, LLC.
(918) 878-8159
14 in this area
66 Total Sales
-
J
Seller's Agent in 2012
Jan Fleak
Inactive Office
-
Cindy Teel

Buyer's Agent in 2012
Cindy Teel
ERA C. S. Raper & Son
(918) 683-1710
13 in this area
63 Total Sales
Map
Source: MLS Technology
MLS Number: 2122664
APN: 10291
- 2524 Hilltop Ave
- 2508 Tull Ave
- 501 S Bacone St
- 2701 Monta Place
- 2902 Hilltop Ave
- 901 S Anthony St
- 2208 Tull Ave
- 125 S Camden Place
- 120 S Camden St
- 116 S Camden St
- 2814 Circle Dr
- 3028 E Hancock St
- 2212 Monta Ave
- 0 Indiana St
- 200 Elton Dr
- 2021 E Okmulgee Ave
- 103 Foltz Ln
- 3301 Jeannie Ln
- 915 Osage St
- 206 Phoenix Village Rd
- 2505 Hilltop Ave
- 2509 Hilltop Ave
- 2501 Hilltop Ave
- 2504 Hilltop Ave
- 2515 Hilltop Ave
- 2500 Hilltop Ave
- 2504 Dakota Ave
- 2508 Hilltop Ave
- 2508 Dakota Ave
- 2512 Hilltop Ave
- 2519 Hilltop Ave
- 2425 Hilltop Ave
- 2500 Dakota Ave
- 2512 Dakota Ave
- 2424 Hilltop Ave
- 2424 Dakota Ave
- 2523 Hilltop Ave
- 2516 Dakota Ave
- 2421 Hilltop Ave
- 2520 Hilltop Ave
