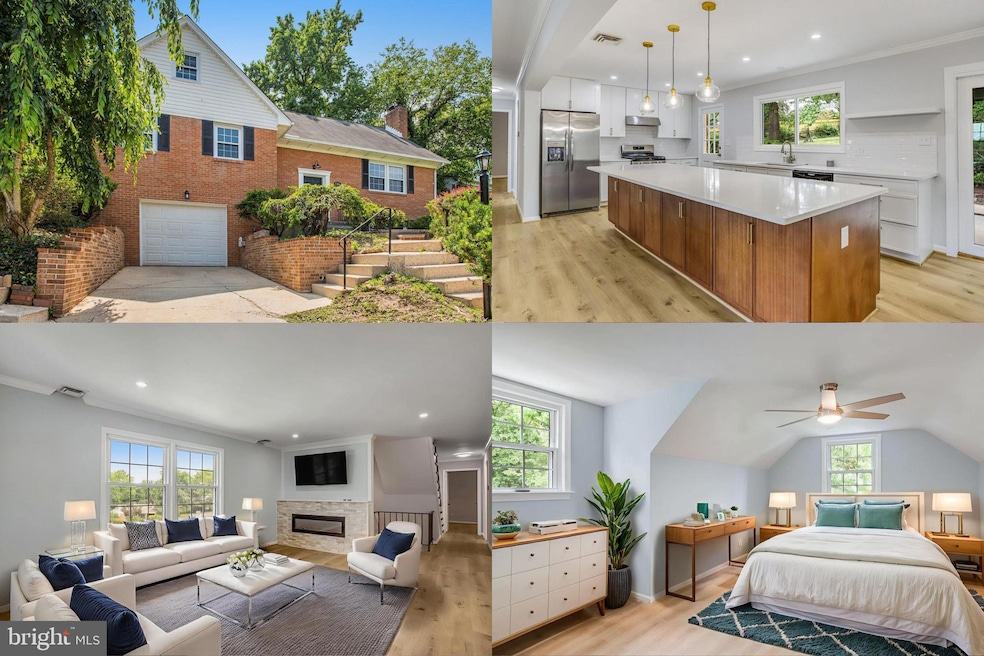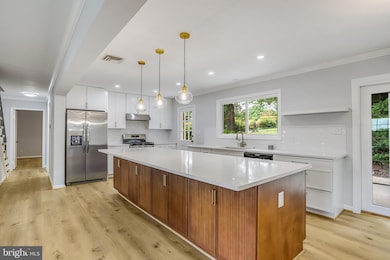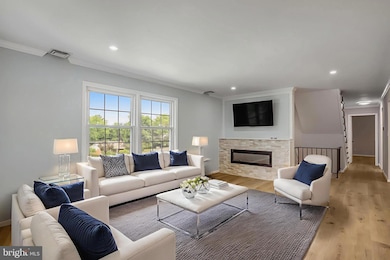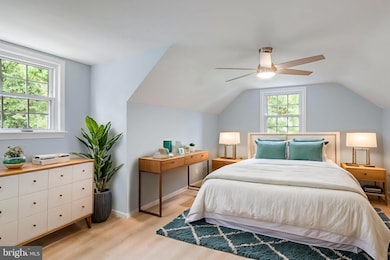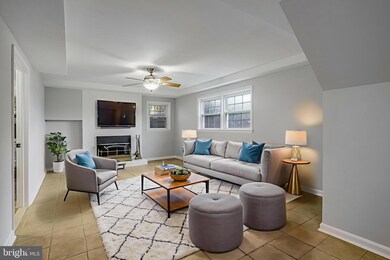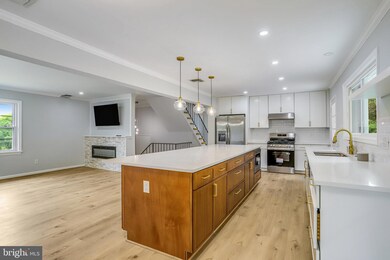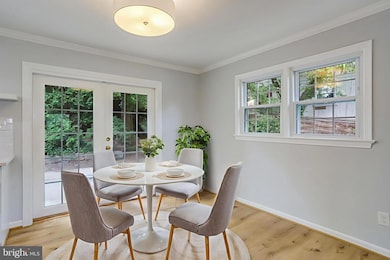
2505 Killdeer Ave Adelphi, MD 20783
Estimated payment $4,671/month
Highlights
- Colonial Architecture
- Wood Flooring
- 1 Fireplace
- Traditional Floor Plan
- Attic
- No HOA
About This Home
This beautifully renovated home in Adelphi Forest offers over 3,000 square feet of stylish and functional living space across three fully finished levels. With four spacious bedrooms and four full bathrooms, it also features a versatile bonus room in the finished basement—ideal for a home office, guest space, or additional sleeping area—with its own attached full bath. Every detail has been thoughtfully updated, blending modern finishes with comfort and flexibility.The main level showcases a brand-new kitchen with quartz countertops, stainless steel appliances, custom cabinetry, and a stunning waterfall island offering ample seating for a breakfast bar—perfect for casual meals or entertaining. The open-concept layout flows into a bright living area with a cozy electric fireplace, while the lower-level living space features a wood-burning fireplace, adding warmth and character. The fully finished lower level provides even more room to relax, work, or host, with plenty of natural light and both side and rear entrances for added convenience.The large backyard offers a tranquil outdoor setting with mature landscaping and a serene koi fish pond, creating the perfect environment for unwinding or gathering with friends and family. A one-car attached garage adds everyday practicality, while the location in a peaceful, tree-lined neighborhood offers easy access to parks, walking trails, playgrounds, shops, dining, and commuter routes. Move-in ready and completely transformed, this home combines modern comfort with natural charm.
Home Details
Home Type
- Single Family
Est. Annual Taxes
- $8,000
Year Built
- Built in 1963
Lot Details
- 0.29 Acre Lot
- Back and Front Yard
- Property is zoned RR
Parking
- 1 Car Attached Garage
- Garage Door Opener
Home Design
- Colonial Architecture
- Brick Exterior Construction
- Composition Roof
Interior Spaces
- Property has 3 Levels
- Traditional Floor Plan
- Ceiling height of 9 feet or more
- Ceiling Fan
- Recessed Lighting
- 1 Fireplace
- French Doors
- Sliding Doors
- Combination Kitchen and Dining Room
- Wood Flooring
- Finished Basement
- Basement Fills Entire Space Under The House
- Attic
Kitchen
- Stove
- <<microwave>>
- Ice Maker
- Dishwasher
- Upgraded Countertops
- Disposal
Bedrooms and Bathrooms
- En-Suite Bathroom
Laundry
- Dryer
- Washer
Outdoor Features
- Patio
- Porch
Schools
- Cherokee Lane Elementary School
- Buck Lodge Middle School
- High Point
Utilities
- Forced Air Heating and Cooling System
- Vented Exhaust Fan
- Natural Gas Water Heater
Community Details
- No Home Owners Association
- Adelphi Forest Subdivision
Listing and Financial Details
- Tax Lot 9
- Assessor Parcel Number 17212340529
Map
Home Values in the Area
Average Home Value in this Area
Tax History
| Year | Tax Paid | Tax Assessment Tax Assessment Total Assessment is a certain percentage of the fair market value that is determined by local assessors to be the total taxable value of land and additions on the property. | Land | Improvement |
|---|---|---|---|---|
| 2024 | $8,400 | $538,400 | $126,700 | $411,700 |
| 2023 | $7,749 | $494,700 | $0 | $0 |
| 2022 | $7,100 | $451,000 | $0 | $0 |
| 2021 | $6,450 | $407,300 | $125,800 | $281,500 |
| 2020 | $6,199 | $390,367 | $0 | $0 |
| 2019 | $5,947 | $373,433 | $0 | $0 |
| 2018 | $5,695 | $356,500 | $100,800 | $255,700 |
| 2017 | $5,273 | $328,067 | $0 | $0 |
| 2016 | -- | $299,633 | $0 | $0 |
| 2015 | $4,847 | $271,200 | $0 | $0 |
| 2014 | $4,847 | $271,200 | $0 | $0 |
Property History
| Date | Event | Price | Change | Sq Ft Price |
|---|---|---|---|---|
| 07/09/2025 07/09/25 | For Sale | $700,000 | -3.4% | $200 / Sq Ft |
| 06/11/2025 06/11/25 | For Sale | $725,000 | -- | $207 / Sq Ft |
Purchase History
| Date | Type | Sale Price | Title Company |
|---|---|---|---|
| Deed | $365,000 | Micasa Title | |
| Deed | $257,000 | -- | |
| Deed | -- | -- |
Mortgage History
| Date | Status | Loan Amount | Loan Type |
|---|---|---|---|
| Open | $503,000 | New Conventional | |
| Previous Owner | $178,500 | New Conventional | |
| Previous Owner | $60,000 | Future Advance Clause Open End Mortgage |
Similar Homes in the area
Source: Bright MLS
MLS Number: MDPG2154548
APN: 21-2340529
- 10103 Phoebe Ln
- 10008 Green Forest Dr
- 2109 Gatewood Place
- 10412 Kinloch Rd
- 10525 Edgemont Dr
- 2510 Heatherwood Ct
- 2909 Powder Mill Rd
- 1750 Overlook Dr
- 1912 Hampshire Dr
- 10600 Greenacres Dr
- 9315 Davidson St
- 1904 Hampshire Dr
- 3717 Marlbrough Way
- 1611 Parham Rd
- 9711 Dilston Rd
- 9300 Riggs Rd
- 1514 Oakview Dr
- 9815 Cottrell Terrace
- 1
- 9272 Adelphi Rd Unit 103
- 10519 Edgefield Dr
- 2109 Gatewood Place
- 9727 Mt Pisgah Rd
- 1801 Hampshire Green Ln
- 9321 Limestone Place
- 9403 Limestone Place
- 9300 Riggs Rd
- 3535 Marlbrough Way
- 9244 Limestone Place
- 9250 Edwards Way Unit 205-C
- 1809 Fox St
- 1824 Metzerott Rd Unit 105
- 1818 Metzerott Rd
- 9200 Edwards Way Unit 907
- 9200 Edwards Way Unit 1202
- 1253 Cresthaven Dr
- 1836 Metzerott Rd
- 1836 Metzerott Rd Unit 204
- 9310 Cherry Hill Rd
- 1800 Metzerott Rd Unit 401
