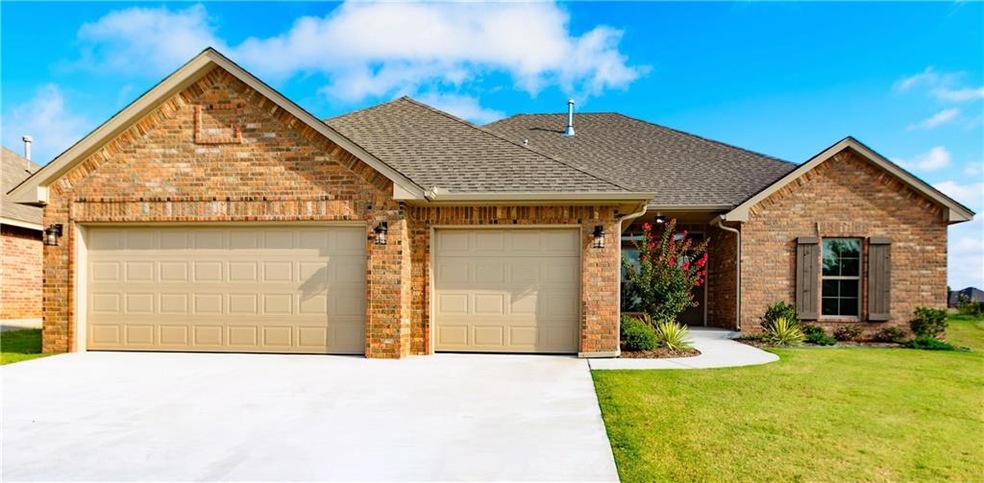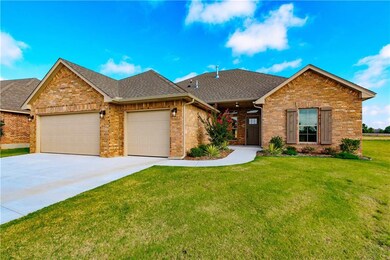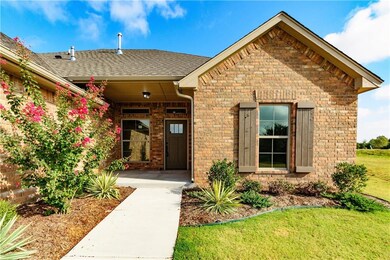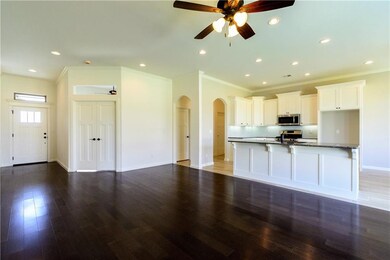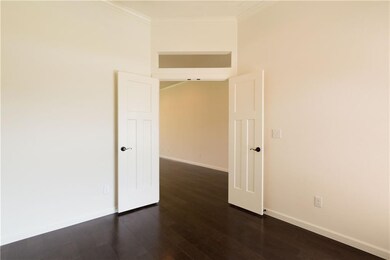
2505 Langley Ct Norman, OK 73071
Southeast Norman NeighborhoodEstimated Value: $357,612 - $401,000
Highlights
- Traditional Architecture
- Wood Flooring
- Cul-De-Sac
- Ronald Reagan Elementary School Rated A-
- Covered patio or porch
- 3 Car Attached Garage
About This Home
As of November 2017This is a gem of a home in a jewel box of a community! An excellent location minutes to Hwy 9 for an easy commute to OU, the weather center, shopping, schools, dining & more! And offering a luxury clubhouse w/fitness center, pool, basketball ct. & walking trails! This 3 bedroom home offers a 4th versatile bedroom or study! Spacious & open living area with wood floors, recessed lighting & gas fireplace flows into the kitchen with a huge island bar and is perfect for today's modern lifestyle. A double door entry into the versatile study/bedroom also has wood floors. The kitchen offers plenty of cabinet & counter space, gas range and plenty of room for family dining! The utility offers even more pantry storage and a sink! The owners suite is spacious with double door entry into a full bath boasting a soaking tub, private water closet & double vanities. The modern nuances of this home are subtle & sweet, like non divided light windows for backyard views and retro doors throughout!
Home Details
Home Type
- Single Family
Est. Annual Taxes
- $4,353
Year Built
- Built in 2016
Lot Details
- Cul-De-Sac
- South Facing Home
- Interior Lot
- Sprinkler System
HOA Fees
- $26 Monthly HOA Fees
Parking
- 3 Car Attached Garage
- Garage Door Opener
- Driveway
Home Design
- Traditional Architecture
- Brick Exterior Construction
- Slab Foundation
- Composition Roof
Interior Spaces
- 2,117 Sq Ft Home
- 1-Story Property
- Gas Log Fireplace
- Window Treatments
- Utility Room with Study Area
- Laundry Room
- Inside Utility
- Home Security System
Kitchen
- Built-In Oven
- Electric Oven
- Built-In Range
- Microwave
- Dishwasher
- Disposal
Flooring
- Wood
- Carpet
- Tile
Bedrooms and Bathrooms
- 4 Bedrooms
- Possible Extra Bedroom
Outdoor Features
- Covered patio or porch
Utilities
- Central Heating and Cooling System
- Cable TV Available
Community Details
- Association fees include pool, rec facility
- Mandatory home owners association
Listing and Financial Details
- Legal Lot and Block 2 / 5
Ownership History
Purchase Details
Home Financials for this Owner
Home Financials are based on the most recent Mortgage that was taken out on this home.Purchase Details
Home Financials for this Owner
Home Financials are based on the most recent Mortgage that was taken out on this home.Similar Homes in the area
Home Values in the Area
Average Home Value in this Area
Purchase History
| Date | Buyer | Sale Price | Title Company |
|---|---|---|---|
| Freeman Andrew W | $256,000 | None Available | |
| Chase Homes Ltd | $50,000 | Old Republic Title |
Mortgage History
| Date | Status | Borrower | Loan Amount |
|---|---|---|---|
| Open | Freeman Andrew W | $243,200 | |
| Previous Owner | Chase Homes Ltd | $221,765 |
Property History
| Date | Event | Price | Change | Sq Ft Price |
|---|---|---|---|---|
| 11/22/2017 11/22/17 | Sold | $256,000 | -1.5% | $121 / Sq Ft |
| 10/20/2017 10/20/17 | Pending | -- | -- | -- |
| 09/26/2017 09/26/17 | For Sale | $259,900 | -- | $123 / Sq Ft |
Tax History Compared to Growth
Tax History
| Year | Tax Paid | Tax Assessment Tax Assessment Total Assessment is a certain percentage of the fair market value that is determined by local assessors to be the total taxable value of land and additions on the property. | Land | Improvement |
|---|---|---|---|---|
| 2024 | $4,353 | $36,347 | $6,208 | $30,139 |
| 2023 | $4,157 | $34,616 | $6,134 | $28,482 |
| 2022 | $3,798 | $32,968 | $5,763 | $27,205 |
| 2021 | $3,812 | $31,398 | $5,616 | $25,782 |
| 2020 | $3,719 | $31,305 | $4,980 | $26,325 |
| 2019 | $3,771 | $31,204 | $4,980 | $26,224 |
| 2018 | $3,659 | $31,226 | $4,980 | $26,246 |
| 2017 | $1,641 | $13,852 | $0 | $0 |
| 2016 | $134 | $1,109 | $1,109 | $0 |
| 2015 | -- | $1,109 | $1,109 | $0 |
| 2014 | -- | $1,109 | $1,109 | $0 |
Agents Affiliated with this Home
-
Darlene Bowline

Seller's Agent in 2017
Darlene Bowline
Dillard Cies Real Estate
(405) 659-8291
10 in this area
74 Total Sales
-
Dan Quinn

Buyer's Agent in 2017
Dan Quinn
Dillard Cies Real Estate
(405) 818-7508
5 in this area
21 Total Sales
Map
Source: MLSOK
MLS Number: 792542
APN: R0142065
- 2514 Charlton Dr
- 2400 Stonebridge Dr
- 2308 Bretford Way
- 2215 Kimball Dr
- 2240 Bretford Way
- 2101 Harbor Dr
- 2004 Sierra St
- 3512 Shadow St
- 3400 Classen Blvd
- 3723 Lleyton Dr
- 1806 Logans Way
- 3801 Lleyton Dr
- 3805 Lleyton Dr
- 1809 Samuel's Ct
- 1840 Wolford Way
- 1816 Wolford Way
- 1903 Wolford Way
- 2221 Wolford Ct
- 1942 Wolford Way
- 1805 Samuel's Ct
- 2505 Langley Ct
- 2509 Langley Ct
- 2501 Langley Ct
- 2510 Birmingham Dr
- 2506 Birmingham Dr
- 2514 Birmingham Dr
- 3014 Birmingham Dr
- 2508 Langley Ct
- 3100 Birmingham Dr
- 2504 Langley Ct
- 2500 Langley Ct
- 3012 Langley Dr
- 3008 Langley Dr
- 3016 Langley Dr
- 2513 Birmingham Dr
- 2416 Birmingham Dr
- 3009 Birmingham Dr
- 3013 Birmingham Dr
- 3100 Langley Dr
- 3005 Birmingham Dr
