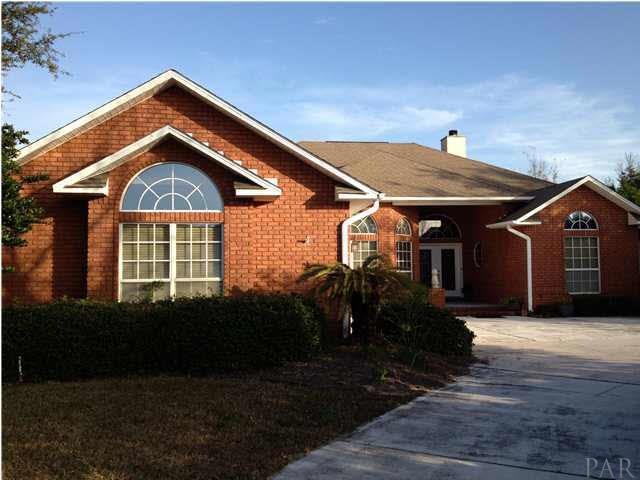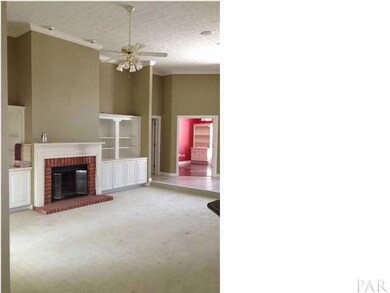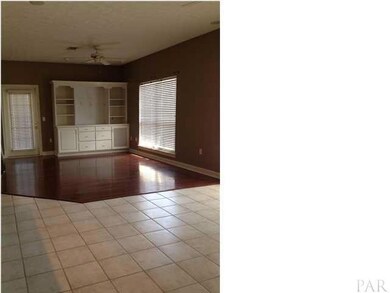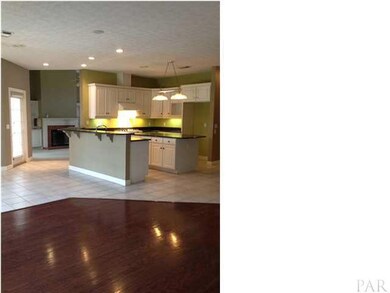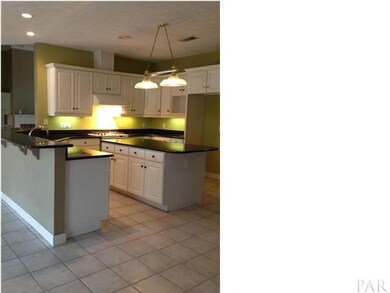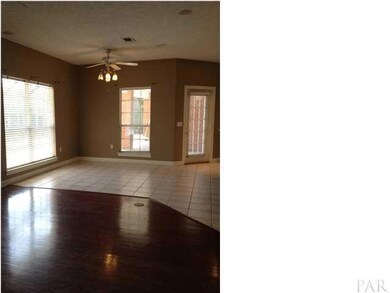
2505 Meek St Gulf Breeze, FL 32563
Highlights
- Pool and Spa
- Sitting Area In Primary Bedroom
- Contemporary Architecture
- Gulf Breeze Elementary School Rated A
- Updated Kitchen
- Wood Flooring
About This Home
As of July 2021Custom built brick home in popular Grand Pointe subdivision. Three bedroom with two and a half baths, screen enclosed pool with hot tub and Polaris. Private corner lot on a cul-de-sac, circular drive and oversize 600 s.f. garage. Soaring ceiling heights in the sunken great room,as well as the formal dining room and foyer. Custom wood built-ins flank the gas fireplace in the great room, which overlooks the screened pool and lanai. Sumptuous kitchen with granite counters, Thermador gas range and a hop-up bar. A breakfast room and family room with built-ins adjoin the kitchen, as well as a private side porch, butler's pantry and service bar with wine rack and cabinetry. Split floor plan with a true master suite with french doors to the pool, double his/hers walk-in closets, and a master bath with garden tub, separate shower and water closet. Upon entry through the double beveled doors is an office with french doors that could adapt to a bedroom, nursery, gym or study. Designer color and textures combine for a relaxing ambiance. Flooring styles include hardwood, ceramic tile and carpet. Two bedrooms share a large continental bathroom. Whole-house surround sound by All-Pro sound, sprinkler system with well, wired for security system. Grand Pointe has a wonderful park for residents, underground utilities, sidewalks and an active association with activities for all. Five minutes to Pensacola Beach, shopping, houses of worship, hospital and more. Click on the above image to view our photo gallery, then call for a personal tour.
Home Details
Home Type
- Single Family
Est. Annual Taxes
- $7,378
Year Built
- Built in 1996
Lot Details
- 0.4 Acre Lot
- Lot Dimensions: 129
- Cul-De-Sac
HOA Fees
- $21 Monthly HOA Fees
Parking
- 2 Car Garage
- Oversized Parking
- Side or Rear Entrance to Parking
- Garage Door Opener
- Circular Driveway
- Guest Parking
Home Design
- Contemporary Architecture
- Frame Construction
- Shingle Roof
- Ridge Vents on the Roof
Interior Spaces
- 2,949 Sq Ft Home
- 1-Story Property
- Sound System
- Bookcases
- Chair Railings
- Crown Molding
- High Ceiling
- Ceiling Fan
- Recessed Lighting
- Fireplace
- Double Pane Windows
- Blinds
- Insulated Doors
- Formal Dining Room
- Screened Porch
- Storage
- Washer and Dryer Hookup
- Inside Utility
- Fire and Smoke Detector
Kitchen
- Updated Kitchen
- Breakfast Area or Nook
- Breakfast Bar
- Self-Cleaning Oven
- Built-In Microwave
- Dishwasher
- Kitchen Island
- Granite Countertops
- Disposal
Flooring
- Wood
- Carpet
- Tile
Bedrooms and Bathrooms
- 3 Bedrooms
- Sitting Area In Primary Bedroom
- Split Bedroom Floorplan
- Walk-In Closet
- Granite Bathroom Countertops
- Tile Bathroom Countertop
- Dual Vanity Sinks in Primary Bathroom
- Jetted Tub in Primary Bathroom
- Soaking Tub
- Spa Bath
- Separate Shower
Eco-Friendly Details
- Energy-Efficient Insulation
Pool
- Pool and Spa
- In Ground Pool
- Heated Spa
- Screen Enclosure
- Vinyl Pool
Outdoor Features
- Patio
- Lanai
- Gazebo
Schools
- Gulf Breeze Elementary And Middle School
- Gulf Breeze High School
Utilities
- Cooling Available
- Heating System Uses Natural Gas
- Heat Pump System
- Baseboard Heating
- Underground Utilities
- Electric Water Heater
- High Speed Internet
- Cable TV Available
Listing and Financial Details
- Assessor Parcel Number 362S29151100A000130
Community Details
Overview
- Association fees include deed restrictions, management, recreation facility
- Grand Pointe Subdivision
Recreation
- Community Playground
Ownership History
Purchase Details
Home Financials for this Owner
Home Financials are based on the most recent Mortgage that was taken out on this home.Purchase Details
Home Financials for this Owner
Home Financials are based on the most recent Mortgage that was taken out on this home.Purchase Details
Home Financials for this Owner
Home Financials are based on the most recent Mortgage that was taken out on this home.Purchase Details
Home Financials for this Owner
Home Financials are based on the most recent Mortgage that was taken out on this home.Purchase Details
Purchase Details
Home Financials for this Owner
Home Financials are based on the most recent Mortgage that was taken out on this home.Purchase Details
Home Financials for this Owner
Home Financials are based on the most recent Mortgage that was taken out on this home.Similar Homes in Gulf Breeze, FL
Home Values in the Area
Average Home Value in this Area
Purchase History
| Date | Type | Sale Price | Title Company |
|---|---|---|---|
| Warranty Deed | $630,000 | Attorney | |
| Warranty Deed | $529,900 | Emerald Coast Title Inc | |
| Interfamily Deed Transfer | -- | Emerald Coast Title Inc | |
| Deed | $100 | -- | |
| Warranty Deed | $480,000 | Emerald Coast Title Inc | |
| Interfamily Deed Transfer | -- | None Available | |
| Interfamily Deed Transfer | -- | None Available | |
| Warranty Deed | $350,000 | Attorney |
Mortgage History
| Date | Status | Loan Amount | Loan Type |
|---|---|---|---|
| Open | $630,000 | New Conventional | |
| Previous Owner | $60,000 | Commercial | |
| Previous Owner | $455,625 | VA | |
| Previous Owner | $220,000 | New Conventional | |
| Previous Owner | $275,000 | New Conventional | |
| Previous Owner | $280,000 | New Conventional | |
| Previous Owner | $390,500 | New Conventional | |
| Previous Owner | $50,000 | Small Business Administration | |
| Previous Owner | $25,000 | Credit Line Revolving | |
| Previous Owner | $327,000 | New Conventional | |
| Previous Owner | $192,000 | New Conventional |
Property History
| Date | Event | Price | Change | Sq Ft Price |
|---|---|---|---|---|
| 04/24/2025 04/24/25 | For Sale | $859,000 | +36.3% | $291 / Sq Ft |
| 07/07/2021 07/07/21 | Sold | $630,000 | -2.3% | $214 / Sq Ft |
| 05/14/2021 05/14/21 | Pending | -- | -- | -- |
| 04/30/2021 04/30/21 | For Sale | $645,000 | +21.7% | $219 / Sq Ft |
| 07/31/2017 07/31/17 | Sold | $529,900 | -1.9% | $180 / Sq Ft |
| 05/31/2017 05/31/17 | Pending | -- | -- | -- |
| 04/27/2017 04/27/17 | For Sale | $539,900 | +16.1% | $183 / Sq Ft |
| 01/14/2013 01/14/13 | For Sale | $465,000 | +32.9% | $158 / Sq Ft |
| 09/23/2012 09/23/12 | Sold | $350,000 | -- | $119 / Sq Ft |
Tax History Compared to Growth
Tax History
| Year | Tax Paid | Tax Assessment Tax Assessment Total Assessment is a certain percentage of the fair market value that is determined by local assessors to be the total taxable value of land and additions on the property. | Land | Improvement |
|---|---|---|---|---|
| 2024 | $7,378 | $539,590 | $150,000 | $389,590 |
| 2023 | $7,378 | $525,229 | $140,000 | $385,229 |
| 2022 | $7,437 | $525,065 | $140,000 | $385,065 |
| 2021 | $4,990 | $386,014 | $0 | $0 |
| 2020 | $4,905 | $380,684 | $0 | $0 |
| 2019 | $4,797 | $372,125 | $0 | $0 |
| 2018 | $4,768 | $365,186 | $0 | $0 |
| 2017 | $4,029 | $312,649 | $0 | $0 |
| 2016 | $3,969 | $306,218 | $0 | $0 |
| 2015 | $3,568 | $304,089 | $0 | $0 |
| 2014 | $4,044 | $301,676 | $0 | $0 |
Agents Affiliated with this Home
-
Kathy Bailey

Seller's Agent in 2021
Kathy Bailey
Coldwell Banker Realty
(850) 449-5088
11 in this area
28 Total Sales
-
MARGARET 'PEGGY' DE ARMON

Seller Co-Listing Agent in 2021
MARGARET 'PEGGY' DE ARMON
Coldwell Banker Realty
(850) 490-4149
4 in this area
14 Total Sales
-
Mark Lee Team

Buyer's Agent in 2021
Mark Lee Team
Levin Rinke Realty
(850) 220-0046
204 in this area
537 Total Sales
-
J
Seller's Agent in 2017
Jennifer Keenan
Re/Max on the Coast
-
K
Buyer's Agent in 2017
Kay Webster
KELLER WILLIAMS REALTY GULF COAST
-
Daryl Delgado
D
Seller's Agent in 2013
Daryl Delgado
Boyleston Realty & Auction LLC
(850) 393-1152
Map
Source: Pensacola Association of REALTORS®
MLS Number: 437466
APN: 36-2S-29-1511-00A00-0130
- 2531 Meek St
- 1197 Bayshore Rd
- 1126 Mary Kate Dr
- 2548 Frank Cir
- 1166 Grand Pointe Dr
- 2647 Venetian Way
- 976 Grand Canal St
- 2645 Daytime Ct
- 2653 Venetian Way
- 1044 Aquamarine Dr
- 1259 Holliday Dr
- 000 Wild Roost Rd
- 2679 Edmund Dr
- 2491 W Bayshore Rd
- 2783 Venetian Ct
- 2424 W Bayshore Rd
- 869 Silver Strand
- 850 Silver Strand
- 2703 Glen Oak Cir
- 2703 Glen Oaks Cir
