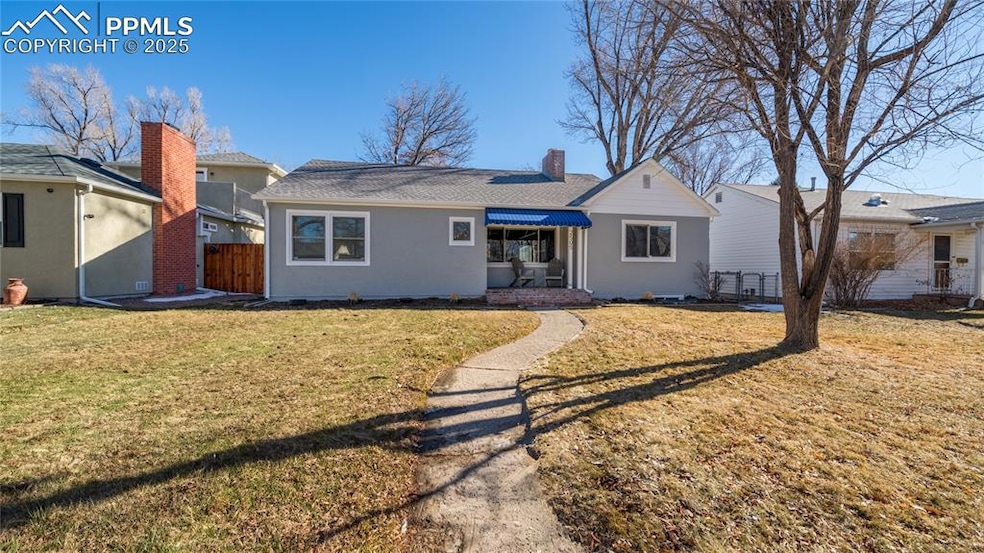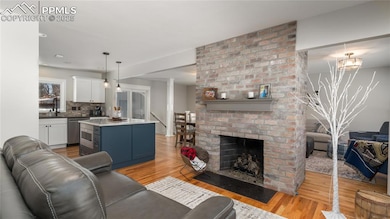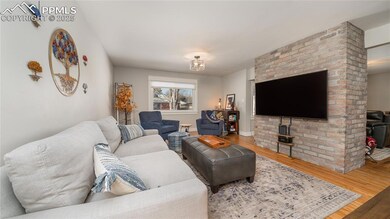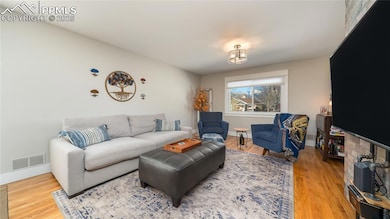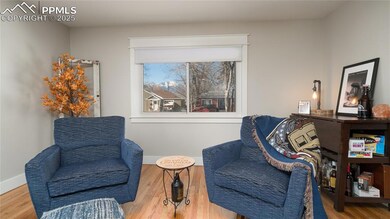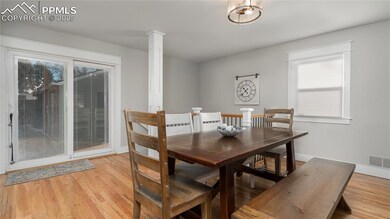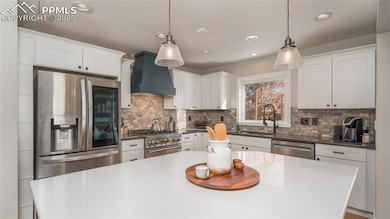
2505 N Corona St Colorado Springs, CO 80907
Patty Jewett NeighborhoodHighlights
- Views of Pikes Peak
- Ranch Style House
- Great Room
- Property is near a park
- Wood Flooring
- 4-minute walk to Bonforte Park
About This Home
As of February 2025Welcome to this immaculate 3-bed, 2-bath home in the charming and coveted Bonnyville neighborhood. A new awning and brick patio enhance the front entry. The interior features an open floor plan with 2 living areas, fresh paint and Craftsman trim. The main level showcases gorgeous hardwood flooring throughout, a gas fireplace with brick fascia, granite hearth, and decorative mantel. The remodeled gourmet kitchen features quartz countertops, an under-mount sink, and stainless steel appliances, including a 5-burner gas stovetop and spacious island. The main level offers two bedrooms, one of which is being used as an office. Updates include a custom modular closet system and a renovated full bathroom featuring a Jetta tub, Toto toilet, and contemporary black stainless steel fixtures. The bathroom's floor and shower tile have been updated, along with a new window. The basement includes a third bedroom that could serve as an additional family room or recreation space, complemented by an updated 3/4 bath, laundry facilities, and ample storage. The backyard is an entertainer's dream, featuring a charming brick patio and outdoor gas fire pit surrounded by a gorgeous lawn. The FUN garage includes an 11' x 10' workshop and there is oversized paved alley parking. A unique glass garage door opens to the backyard, creating a seamless indoor-outdoor entertainment space.
Recent updates include new stucco on the back of the home, new roof (2024), hot water heater (January 2025), furnace and AC system (April 2018), and updated stair railings, 2 new windows and the back slider. As an added bonus, all TVs convey with the property. There are views of Pikes Peak from the front of the home!
This prime location offers easy access to parks, trails, schools, hospital facilities, shopping, and entertainment. Enjoy proximity to downtown Colorado Springs and quick access to the I-25 corridor. A must-see property that combines classic charm with modern updates!
Last Agent to Sell the Property
Springs Homes Inc Brokerage Email: jennifer@springshomes.com Listed on: 01/16/2025
Home Details
Home Type
- Single Family
Est. Annual Taxes
- $1,536
Year Built
- Built in 1949
Lot Details
- 6,464 Sq Ft Lot
- Back Yard Fenced
- Landscaped
- Level Lot
Parking
- 1 Car Attached Garage
- Workshop in Garage
- Garage Door Opener
- Driveway
Home Design
- Ranch Style House
- Shingle Roof
- Stucco
Interior Spaces
- 1,750 Sq Ft Home
- Gas Fireplace
- Great Room
- Views of Pikes Peak
Kitchen
- Self-Cleaning Oven
- Plumbed For Gas In Kitchen
- Range Hood
- Microwave
- Dishwasher
- Disposal
Flooring
- Wood
- Luxury Vinyl Tile
Bedrooms and Bathrooms
- 3 Bedrooms
Laundry
- Dryer
- Washer
Basement
- Partial Basement
- Laundry in Basement
Accessible Home Design
- Remote Devices
Location
- Property is near a park
- Property is near public transit
- Property near a hospital
- Property is near schools
- Property is near shops
Schools
- Jackson Elementary School
- North Middle School
- Palmer High School
Utilities
- Forced Air Heating and Cooling System
- Heating System Uses Natural Gas
- 220 Volts
- 220 Volts in Kitchen
Community Details
Amenities
- Shops
Recreation
- Community Playground
- Park
- Hiking Trails
- Trails
Ownership History
Purchase Details
Home Financials for this Owner
Home Financials are based on the most recent Mortgage that was taken out on this home.Purchase Details
Home Financials for this Owner
Home Financials are based on the most recent Mortgage that was taken out on this home.Purchase Details
Home Financials for this Owner
Home Financials are based on the most recent Mortgage that was taken out on this home.Purchase Details
Home Financials for this Owner
Home Financials are based on the most recent Mortgage that was taken out on this home.Purchase Details
Home Financials for this Owner
Home Financials are based on the most recent Mortgage that was taken out on this home.Purchase Details
Home Financials for this Owner
Home Financials are based on the most recent Mortgage that was taken out on this home.Purchase Details
Home Financials for this Owner
Home Financials are based on the most recent Mortgage that was taken out on this home.Purchase Details
Purchase Details
Similar Homes in Colorado Springs, CO
Home Values in the Area
Average Home Value in this Area
Purchase History
| Date | Type | Sale Price | Title Company |
|---|---|---|---|
| Warranty Deed | $575,000 | Land Title Guarantee Company | |
| Warranty Deed | $329,000 | Empire Title Colorado Spring | |
| Warranty Deed | $271,500 | Empire Title Co Springs Llc | |
| Warranty Deed | $242,500 | Security Title | |
| Quit Claim Deed | -- | Stewart Title | |
| Warranty Deed | -- | -- | |
| Warranty Deed | -- | -- | |
| Deed | $62,000 | -- | |
| Deed | -- | -- |
Mortgage History
| Date | Status | Loan Amount | Loan Type |
|---|---|---|---|
| Open | $175,000 | New Conventional | |
| Previous Owner | $339,857 | VA | |
| Previous Owner | $257,925 | New Conventional | |
| Previous Owner | $218,807 | VA | |
| Previous Owner | $225,743 | VA | |
| Previous Owner | $233,830 | VA | |
| Previous Owner | $151,599 | Fannie Mae Freddie Mac | |
| Previous Owner | $121,000 | Unknown | |
| Previous Owner | $6,220 | Construction | |
| Previous Owner | $100,776 | FHA | |
| Previous Owner | $99,744 | FHA | |
| Previous Owner | $75,000 | No Value Available |
Property History
| Date | Event | Price | Change | Sq Ft Price |
|---|---|---|---|---|
| 02/24/2025 02/24/25 | Sold | $575,000 | +4.5% | $329 / Sq Ft |
| 01/22/2025 01/22/25 | Pending | -- | -- | -- |
| 01/16/2025 01/16/25 | For Sale | $550,000 | -- | $314 / Sq Ft |
Tax History Compared to Growth
Tax History
| Year | Tax Paid | Tax Assessment Tax Assessment Total Assessment is a certain percentage of the fair market value that is determined by local assessors to be the total taxable value of land and additions on the property. | Land | Improvement |
|---|---|---|---|---|
| 2024 | $1,536 | $34,180 | $5,030 | $29,150 |
| 2022 | $1,652 | $29,520 | $4,170 | $25,350 |
| 2021 | $1,792 | $30,370 | $4,290 | $26,080 |
| 2020 | $1,757 | $25,890 | $3,580 | $22,310 |
| 2019 | $1,748 | $25,890 | $3,580 | $22,310 |
| 2018 | $1,641 | $22,360 | $2,740 | $19,620 |
| 2017 | $1,554 | $22,360 | $2,740 | $19,620 |
| 2016 | $1,223 | $21,100 | $2,440 | $18,660 |
| 2015 | $1,219 | $21,100 | $2,440 | $18,660 |
| 2014 | $916 | $15,230 | $2,440 | $12,790 |
Agents Affiliated with this Home
-
Jennifer Boylan

Seller's Agent in 2025
Jennifer Boylan
Springs Homes Inc
(719) 388-4000
5 in this area
190 Total Sales
-
Michelle Blessing
M
Buyer's Agent in 2025
Michelle Blessing
ERA Shields Real Estate
(719) 649-4200
6 in this area
109 Total Sales
Map
Source: Pikes Peak REALTOR® Services
MLS Number: 5273268
APN: 63314-21-008
- 2409 N Wahsatch Ave
- 2436 N Wahsatch Ave
- 2432 N Weber St
- 2220 N Royer St
- 2123 N Wahsatch Ave
- 916 E La Salle St
- 2711 N Arcadia St
- 2405 N Tejon St
- 2104 Templeton Gap Rd
- 2430 N Tejon St
- 2128 N Nevada Ave
- 2506 Templeton Gap Rd
- 615 E Washington St
- 229 E Washington St
- 1905 N Wahsatch Ave
- 825 Paseo Rd
- 610 E Fontanero St
- 12 W Monroe St
- 413 E Fontanero St
- 21 W Polk St
