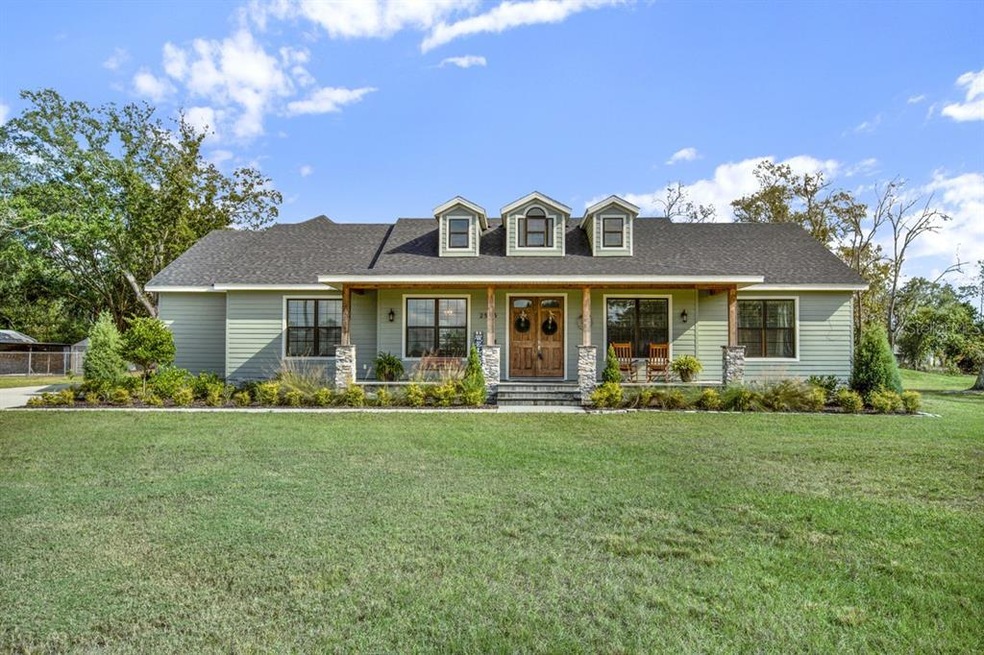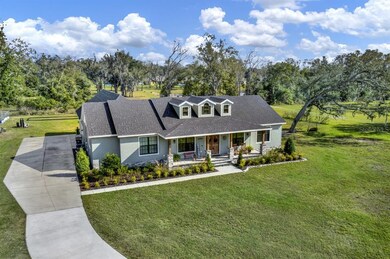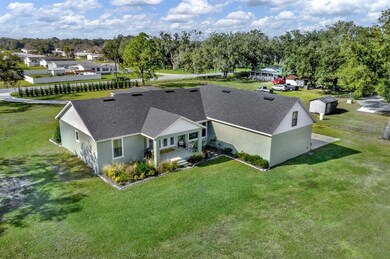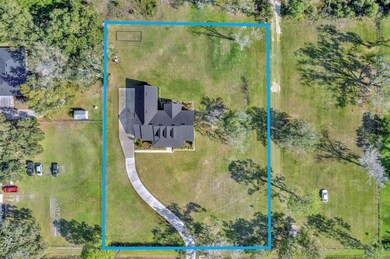
2505 N Galloway Rd Lakeland, FL 33810
Estimated Value: $590,000 - $828,000
Highlights
- Open Floorplan
- Wood Flooring
- High Ceiling
- Lincoln Avenue Academy Rated A-
- Attic
- Great Room
About This Home
As of March 2022Custom Built & Well Maintainted Home Built in 2019 Farmhouse Beauty Located on 1.34 Acres! Offering 4BR/3.5BA + Study with Closet, Possible 5th Bedroom. Conveniently Located Just Minutes from I-4 and Just 12 Minutes from South Lakeland's Lakeside Village. Yet Country Living with No HOA! The Exterior Offers a Covered Front Porch Setting, Vinyl Siding, Stone Accents and a Covered Lanai. The Interior Offers Luxury Vinyl Wood Plank Throughout the Main Areas and Carpet in the BR's. Marble Countertops Throughout, Solid Wood Cabinetry with Dovetail Drawers and Soft Close Drawers and Doors. Open Concept Plan Featuring Barnwood Sliding Doors, Dining Room + Breakfast Cafe, Coffee Bar, Large Walk-In Pantry, Electric Fireplace Featuring a Hideaway Niche for the TV. Large Laundry Room with Separate Wash Sink and Storage Closet Beneath the Stairs. The Secondary Bedrooms are Larger than Average and the 4th BR Could be Utilized as a Bonus or Game Room. Don't miss the Opportunity for Florida Living in this Gorgeous Farmhouse Style Home!
Home Details
Home Type
- Single Family
Est. Annual Taxes
- $3,811
Year Built
- Built in 2019
Lot Details
- 1.34 Acre Lot
- Lot Dimensions are 200x285
- West Facing Home
Parking
- 2 Car Attached Garage
- Garage Door Opener
- Open Parking
Home Design
- Slab Foundation
- Shingle Roof
- Block Exterior
- Stone Siding
- Vinyl Siding
Interior Spaces
- 2,981 Sq Ft Home
- 1-Story Property
- Open Floorplan
- High Ceiling
- Ceiling Fan
- Electric Fireplace
- Blinds
- Drapes & Rods
- French Doors
- Great Room
- Den
- Inside Utility
- Laundry Room
- Attic
Kitchen
- Range with Range Hood
- Dishwasher
- Stone Countertops
- Solid Wood Cabinet
- Disposal
Flooring
- Wood
- Carpet
- Vinyl
Bedrooms and Bathrooms
- 4 Bedrooms
- Split Bedroom Floorplan
- Walk-In Closet
Outdoor Features
- Covered patio or porch
Utilities
- Central Air
- Heating Available
- Underground Utilities
- Well
- Electric Water Heater
- Septic Tank
- High Speed Internet
- Cable TV Available
Community Details
- No Home Owners Association
Listing and Financial Details
- Homestead Exemption
- Visit Down Payment Resource Website
- Assessor Parcel Number 23-28-03-000000-043170
Ownership History
Purchase Details
Home Financials for this Owner
Home Financials are based on the most recent Mortgage that was taken out on this home.Purchase Details
Home Financials for this Owner
Home Financials are based on the most recent Mortgage that was taken out on this home.Purchase Details
Home Financials for this Owner
Home Financials are based on the most recent Mortgage that was taken out on this home.Purchase Details
Home Financials for this Owner
Home Financials are based on the most recent Mortgage that was taken out on this home.Similar Homes in Lakeland, FL
Home Values in the Area
Average Home Value in this Area
Purchase History
| Date | Buyer | Sale Price | Title Company |
|---|---|---|---|
| Barbosa Adria Soares | $735,000 | Sanoba Law Firm | |
| Conley Joshua K | $65,000 | Attorney | |
| Yaist Matthew Adam | $44,900 | Advantage Title Services Inc | |
| Mainstay Financial Services Llc | $27,000 | Advantage Title Services Inc |
Mortgage History
| Date | Status | Borrower | Loan Amount |
|---|---|---|---|
| Open | Barbosa Adria Soares | $588,000 | |
| Previous Owner | Conley Joshua K | $264,850 | |
| Previous Owner | Conley Joshua K | $260,000 | |
| Previous Owner | Yaist Matthew Adam | $47,143 |
Property History
| Date | Event | Price | Change | Sq Ft Price |
|---|---|---|---|---|
| 03/18/2022 03/18/22 | Sold | $735,000 | -2.0% | $247 / Sq Ft |
| 02/09/2022 02/09/22 | Pending | -- | -- | -- |
| 01/31/2022 01/31/22 | For Sale | $750,000 | 0.0% | $252 / Sq Ft |
| 01/31/2022 01/31/22 | Pending | -- | -- | -- |
| 01/10/2022 01/10/22 | For Sale | $750,000 | -- | $252 / Sq Ft |
Tax History Compared to Growth
Tax History
| Year | Tax Paid | Tax Assessment Tax Assessment Total Assessment is a certain percentage of the fair market value that is determined by local assessors to be the total taxable value of land and additions on the property. | Land | Improvement |
|---|---|---|---|---|
| 2023 | $7,105 | $545,092 | $27,408 | $517,684 |
| 2022 | $3,779 | $290,654 | $0 | $0 |
| 2021 | $3,811 | $282,188 | $0 | $0 |
| 2020 | $3,765 | $278,292 | $0 | $0 |
| 2018 | $424 | $28,032 | $0 | $0 |
| 2017 | $415 | $27,455 | $0 | $0 |
| 2016 | $377 | $26,890 | $0 | $0 |
| 2015 | $26 | $26,703 | $0 | $0 |
| 2014 | $673 | $24,710 | $0 | $0 |
Agents Affiliated with this Home
-
Shawn McDonald

Seller's Agent in 2022
Shawn McDonald
SHAWN R MCDONALD REALTYGRP INC
(863) 287-0213
182 Total Sales
-
Adrianna Darr
A
Buyer's Agent in 2022
Adrianna Darr
KELLER WILLIAMS REALTY SMART
(863) 577-1234
41 Total Sales
Map
Source: Stellar MLS
MLS Number: L4927349
APN: 23-28-03-000000-043170
- 2875 Creeks Crossing Blvd
- 2793 Hudson St
- 1888 Creeks Vista Blvd
- 2515 George Wheeler Rd
- 2415 Sutton Rd
- 3467 Sutton Ridge St
- 3505 Sutton Hills Dr S
- 3206 Waldrup Ln
- 3527 Sutton Hills Dr N
- 2917 Blackwater Creek Dr
- 3221 Gardner Rd
- 3217 Gardner Rd
- 2851 Stonewood Cir
- 3233 Gardner Rd
- 1331 Kathleen Rd
- 3548 Galloway Oaks Ct
- 3513 Pioneer Trails Blvd E
- 3575 Pioneer Trails Blvd E
- 2721 Stonewood Dr
- 3102 Pebble Bend Dr
- 2505 N Galloway Rd
- Honeoye Trail
- 2415 N Galloway Rd
- 2525 N Galloway Rd
- 3191 Keuka Loop
- 3003 Honeoye Trail
- 2926 Wiregrass Rd
- 3012 Honeoye Trail
- 2405 N Galloway Rd
- 3001 Canandaigua Trail
- 2610 N Galloway Rd
- 3020 Honeoye Trail Unit 29
- 3020 Honeoye Trail
- 3009 Canandaigua Trail
- 2615 N Galloway Rd
- 3171 Keuka Loop
- 3010 Keuka Loop
- 2315 N Galloway Rd
- 3036 Honeoye Trail
- 3016 Keuka Loop





