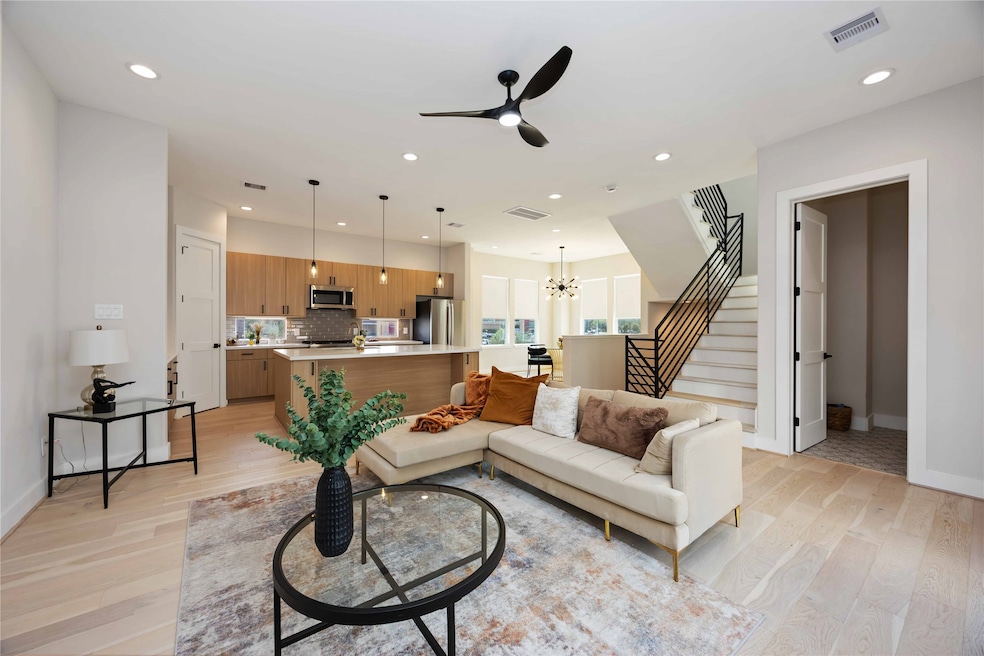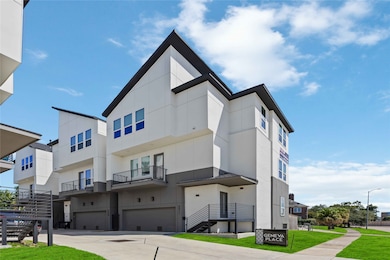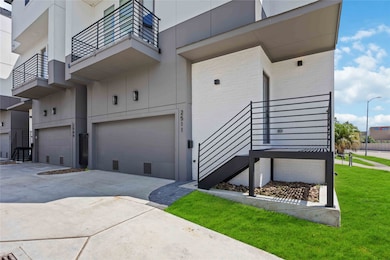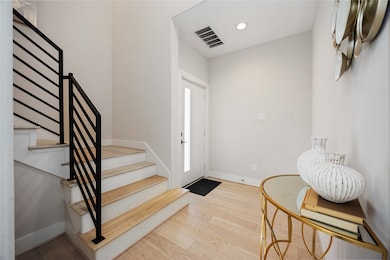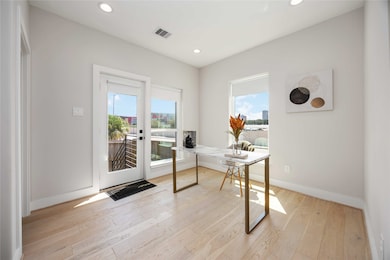2505 N Macgregor Way Houston, TX 77004
MacGregor NeighborhoodEstimated payment $3,071/month
Highlights
- New Construction
- Contemporary Architecture
- Wood Flooring
- Deck
- Adjacent to Greenbelt
- High Ceiling
About This Home
Experience contemporary luxury at 2505 & 2511 N MacGregor Way (2 Units available), a modern residence ideally located near Houston’s Medical Center and Museum District. This home features soaring ceilings, sleek finishes, and expansive windows that fill the interiors with natural light. The chef’s kitchen boasts high-end appliances, custom cabinetry, and an oversized island perfect for entertaining. The first floor offers a private bedroom with en-suite bath along with a dedicated study ideal for a home office. Upstairs, two additional bedrooms with spa-inspired baths, including the spacious primary suite, provide comfort and privacy. Two of the homes offer HUGE backyard space right in the heart of the city! With three bedrooms, three and a half baths, a private balcony, and large outdoor spaces, this home blends modern elegance with everyday functionality in one of Houston’s most desirable locations and a few steps from a brand new HEB.
Home Details
Home Type
- Single Family
Year Built
- Built in 2025 | New Construction
Lot Details
- Adjacent to Greenbelt
- Back Yard Fenced
- Cleared Lot
Parking
- 2 Car Attached Garage
Home Design
- Contemporary Architecture
- Brick Exterior Construction
- Pillar, Post or Pier Foundation
- Slab Foundation
- Composition Roof
- Stucco
Interior Spaces
- 2,464 Sq Ft Home
- 3-Story Property
- High Ceiling
- Ceiling Fan
- Window Treatments
- Formal Entry
- Family Room Off Kitchen
- Wood Flooring
- Washer
Kitchen
- Gas Oven
- Gas Range
- Microwave
- Dishwasher
- Kitchen Island
- Self-Closing Drawers and Cabinet Doors
- Disposal
Bedrooms and Bathrooms
- 3 Bedrooms
Home Security
- Prewired Security
- Fire and Smoke Detector
Eco-Friendly Details
- ENERGY STAR Qualified Appliances
- Energy-Efficient HVAC
Outdoor Features
- Balcony
- Deck
- Patio
- Rear Porch
Schools
- Lockhart Elementary School
- Cullen Middle School
- Yates High School
Utilities
- Central Heating and Cooling System
- Heating System Uses Gas
Community Details
- Built by Hana Customs Homes
- Prospect/Courtableau Est & Others Subdivision
Listing and Financial Details
- Seller Concessions Offered
Map
Home Values in the Area
Average Home Value in this Area
Property History
| Date | Event | Price | List to Sale | Price per Sq Ft |
|---|---|---|---|---|
| 11/24/2025 11/24/25 | For Sale | $490,000 | -- | $199 / Sq Ft |
Source: Houston Association of REALTORS®
MLS Number: 49065418
- 2511 N Macgregor Way
- 2609 Riverside Dr Unit C
- 2512 Calumet St
- 2414 Calumet St Unit B
- 2402 Calumet St Unit C
- 2402 Calumet St Unit B
- 2540 Prospect St Unit G
- 2605 Calumet St Unit 30
- 2605 Calumet St Unit 48
- 2605 Calumet St Unit 14
- 5502 Lunia Ln
- 2601 Prospect St
- 5925 Almeda Rd Unit 12005
- 5925 Almeda Rd Unit 11501
- 5925 Almeda Rd Unit 11508
- 5925 Almeda Rd Unit 11408
- 5925 Almeda Rd Unit 11317
- 5925 Almeda Rd Unit 12403
- 5925 Almeda Rd Unit 11901
- 5925 Almeda Rd Unit 12107
- 2616 Riverside Dr Unit M
- 2616 Riverside Dr Unit J
- 2406 Calumet St
- 5755 Almeda Rd
- 2540 Prospect St Unit A
- 2540 Prospect St Unit G
- 2215 Hermann Dr
- 2605 Calumet St Unit 48
- 2605 Calumet St Unit 42
- 5927 Almeda Rd Unit 21009
- 5927 Almeda Rd Unit 22316
- 5927 Almeda Rd Unit 22909
- 5927 Almeda Rd Unit 20916
- 5925 Almeda Rd Unit 11708
- 5925 Almeda Rd Unit 11607
- 5925 Almeda Rd Unit 12013
- 5925 Almeda Rd Unit 12015
- 5927 Almeda Rd
- 2432 Oakdale St
- 5505 Zoemark Ln
