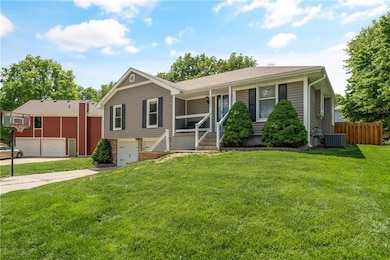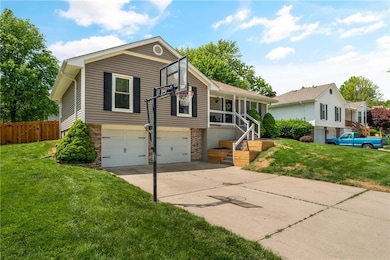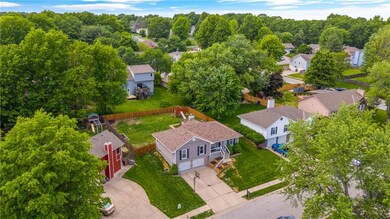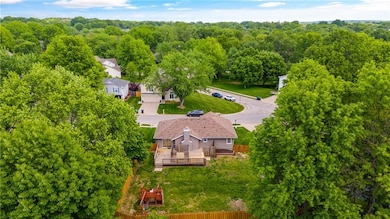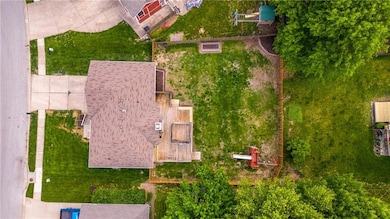
2505 NE Quail Walk Trail Blue Springs, MO 64014
Estimated payment $1,892/month
Highlights
- Deck
- Raised Ranch Architecture
- Porch
- Lucy Franklin Elementary School Rated A
- Stainless Steel Appliances
- 2 Car Attached Garage
About This Home
Welcome home to this spacious and well-maintained 3 bedroom, 2.5 bath gem, ideally located in a welcoming Blue Springs neighborhood just minutes from top-rated schools. From the inviting covered front porch to the large backyard and expansive back deck, this home is perfect for relaxing, entertaining, or simply enjoying your own space. The kitchen features granite countertops, recessed lighting, and plenty of storage. The master suite offers not one but two closets, including a walk-in — giving you all the room you need. Downstairs, the finished basement provides even more living space with a cozy family room, a wet bar, and a non-conforming bedroom/office with its own half bath. Additional highlights include a newer HVAC system and water heater for peace of mind. Don’t miss the opportunity to make this move-in ready home yours.
Last Listed By
RE/MAX Elite, REALTORS Brokerage Phone: 816-815-0760 License #2022004106 Listed on: 05/15/2025

Home Details
Home Type
- Single Family
Est. Annual Taxes
- $3,117
Year Built
- Built in 1992
Lot Details
- 9,009 Sq Ft Lot
- East Facing Home
- Privacy Fence
- Wood Fence
- Paved or Partially Paved Lot
HOA Fees
- $8 Monthly HOA Fees
Parking
- 2 Car Attached Garage
- Front Facing Garage
- Garage Door Opener
Home Design
- Raised Ranch Architecture
- Traditional Architecture
- Composition Roof
- Vinyl Siding
Interior Spaces
- Ceiling Fan
- Wood Burning Fireplace
- Living Room with Fireplace
- Combination Kitchen and Dining Room
- Laundry on main level
- Finished Basement
Kitchen
- Built-In Oven
- Dishwasher
- Stainless Steel Appliances
- Disposal
Flooring
- Carpet
- Ceramic Tile
Bedrooms and Bathrooms
- 3 Bedrooms
- Walk-In Closet
Outdoor Features
- Deck
- Porch
Schools
- Lucy Franklin Elementary School
- Blue Springs High School
Utilities
- Central Air
- Heating System Uses Natural Gas
Community Details
- Quail Walk HOA
- Quail Walk Subdivision
Listing and Financial Details
- Assessor Parcel Number 36-220-06-07-00-0-00-000
- $0 special tax assessment
Map
Home Values in the Area
Average Home Value in this Area
Tax History
| Year | Tax Paid | Tax Assessment Tax Assessment Total Assessment is a certain percentage of the fair market value that is determined by local assessors to be the total taxable value of land and additions on the property. | Land | Improvement |
|---|---|---|---|---|
| 2024 | $3,117 | $38,201 | $5,246 | $32,955 |
| 2023 | $3,057 | $38,201 | $4,822 | $33,379 |
| 2022 | $2,838 | $31,350 | $3,949 | $27,401 |
| 2021 | $2,836 | $31,350 | $3,949 | $27,401 |
| 2020 | $2,652 | $29,819 | $3,949 | $25,870 |
| 2019 | $2,564 | $29,819 | $3,949 | $25,870 |
| 2018 | $2,318 | $25,953 | $3,437 | $22,516 |
| 2017 | $2,187 | $25,953 | $3,437 | $22,516 |
| 2016 | $2,187 | $24,548 | $3,743 | $20,805 |
| 2014 | $2,044 | $22,870 | $3,743 | $19,127 |
Property History
| Date | Event | Price | Change | Sq Ft Price |
|---|---|---|---|---|
| 05/19/2025 05/19/25 | Pending | -- | -- | -- |
| 05/16/2025 05/16/25 | For Sale | $290,000 | +61.2% | $167 / Sq Ft |
| 08/28/2017 08/28/17 | Sold | -- | -- | -- |
| 07/27/2017 07/27/17 | Pending | -- | -- | -- |
| 07/24/2017 07/24/17 | For Sale | $179,900 | -- | $106 / Sq Ft |
Purchase History
| Date | Type | Sale Price | Title Company |
|---|---|---|---|
| Warranty Deed | -- | Stewart Title Co | |
| Warranty Deed | -- | Stewart Title Company | |
| Warranty Deed | -- | Security Land Title Company | |
| Warranty Deed | -- | -- |
Mortgage History
| Date | Status | Loan Amount | Loan Type |
|---|---|---|---|
| Open | $141,000 | New Conventional | |
| Closed | $145,600 | New Conventional | |
| Previous Owner | $151,300 | New Conventional | |
| Previous Owner | $125,600 | New Conventional | |
| Previous Owner | $131,906 | FHA | |
| Previous Owner | $142,423 | Unknown | |
| Previous Owner | $127,900 | Purchase Money Mortgage | |
| Previous Owner | $22,500 | Purchase Money Mortgage |
Similar Homes in Blue Springs, MO
Source: Heartland MLS
MLS Number: 2549797
APN: 36-220-06-07-00-0-00-000
- 2505 NE Quail Walk Trail
- 2517 NE Remington Ct
- 809 NE Jamestown Ct
- 701 NE Ridge Creek Dr
- 2023 NE Newport Ct
- 1504 NE Craigievar Dr
- 513 NE Hans Dr
- 510 NE Fox Trail Dr
- 2007 NE Newport Ct
- 521 NE Johnston Dr
- 509 NE Johnston Dr
- 1504 NE Scarborough Dr
- 245 NE Chateau Dr
- 112 NE Gaslight Ln
- 2400 NE Porter Rd
- 2367 NE Skopelos Ct
- 2347 NE Skopelos Ct
- 2343 NE Skopelos Ct
- 2373 NE Colonnade Ave
- 2368 NE Skopelos Ct

