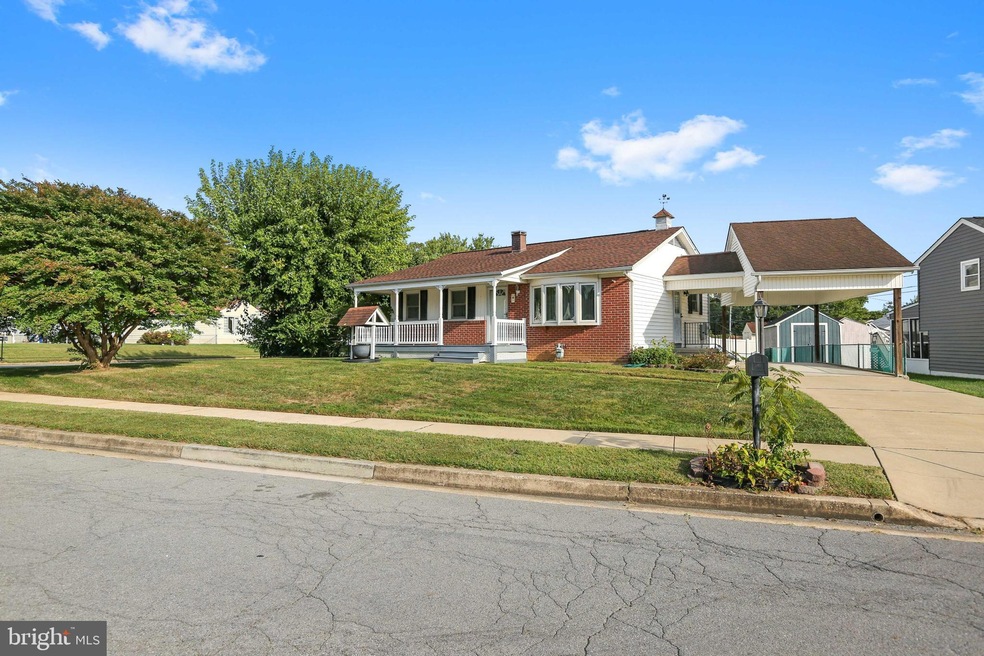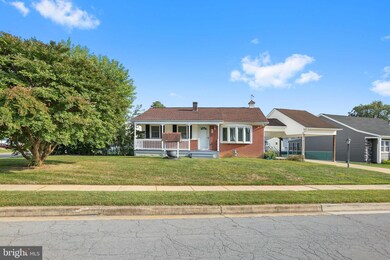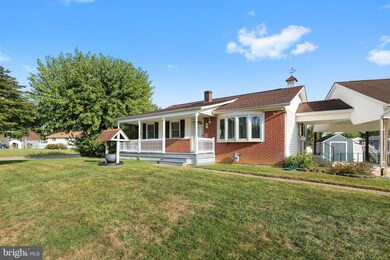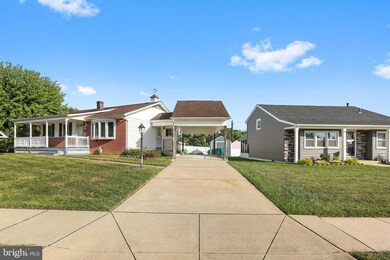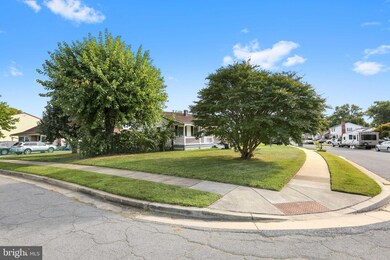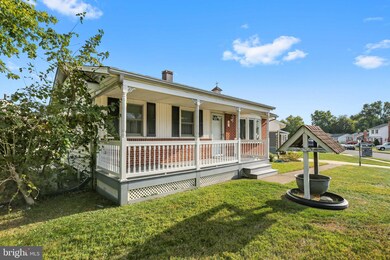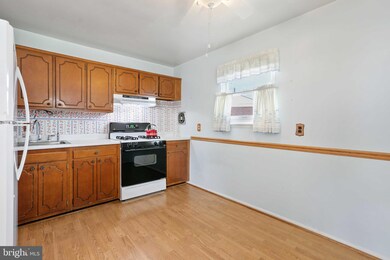
2505 Oak Manor Rd Sparrows Point, MD 21219
Highlights
- Home fronts navigable water
- Recreation Room
- Rambler Architecture
- Water Access
- Traditional Floor Plan
- Wood Flooring
About This Home
As of October 2022Hello! My name is 2505 Oak Manor Rd. I have recently lost my wonderful owner of many years, I'm nestled in a Beautiful Neighborhood on a Lovely corner lot. Neighbors say I have great curb appeal. My Kitchen needs updating but I offer many upgrades including a 2 Yr New Architectural Roof, a 3 Yr New HVAC System, a 5 Yr New 200 amp electrical panel box, a 5 Yr New generator, 9 Yr old double hung, double pane windows and a Beautiful 1 Yr Newly Renovated Full Bath. You can watch the Big Game in my Spacious Living Room that has a large bay window. I also offer a Lower Level Rec Room and a Huge Storage Area with shelving. In my back yard I have a big Amish built shed with heat & electric. Additionally, there is an attached Car Port and a newer driveway. I'm lonely and I want a new family to protect and have fun with. Please choose me. I'll make you very happy.
Last Agent to Sell the Property
Cummings & Co. Realtors License #80433 Listed on: 10/05/2022

Home Details
Home Type
- Single Family
Est. Annual Taxes
- $2,785
Year Built
- Built in 1966
Lot Details
- 8,544 Sq Ft Lot
- Home fronts navigable water
- Landscaped
- Corner Lot
- Property is in good condition
Home Design
- Rambler Architecture
- Block Foundation
- Architectural Shingle Roof
- Vinyl Siding
- Brick Front
Interior Spaces
- Property has 2 Levels
- Traditional Floor Plan
- Chair Railings
- Ceiling Fan
- Double Pane Windows
- Double Hung Windows
- Bay Window
- Window Screens
- Six Panel Doors
- Living Room
- Recreation Room
- Storage Room
- Attic
Kitchen
- Eat-In Kitchen
- Gas Oven or Range
- Range Hood
Flooring
- Wood
- Carpet
- Laminate
Bedrooms and Bathrooms
- 3 Main Level Bedrooms
- En-Suite Primary Bedroom
- 1 Full Bathroom
Partially Finished Basement
- Basement Fills Entire Space Under The House
- Laundry in Basement
Home Security
- Carbon Monoxide Detectors
- Fire and Smoke Detector
Parking
- 4 Parking Spaces
- 3 Driveway Spaces
- 1 Attached Carport Space
- On-Street Parking
Outdoor Features
- Water Access
- River Nearby
- Exterior Lighting
- Shed
Schools
- Edgemere Elementary School
- Sparrows Point Middle School
- Sparrows Point High School
Utilities
- Forced Air Heating and Cooling System
- 200+ Amp Service
- Natural Gas Water Heater
Community Details
- No Home Owners Association
- Lodge Forest Manor Subdivision
Listing and Financial Details
- Tax Lot 3
- Assessor Parcel Number 04151519391850
Ownership History
Purchase Details
Home Financials for this Owner
Home Financials are based on the most recent Mortgage that was taken out on this home.Purchase Details
Similar Homes in the area
Home Values in the Area
Average Home Value in this Area
Purchase History
| Date | Type | Sale Price | Title Company |
|---|---|---|---|
| Deed | $250,000 | Goldstar Title | |
| Interfamily Deed Transfer | -- | None Available | |
| Interfamily Deed Transfer | -- | None Available |
Property History
| Date | Event | Price | Change | Sq Ft Price |
|---|---|---|---|---|
| 10/26/2022 10/26/22 | Sold | $250,000 | 0.0% | $211 / Sq Ft |
| 10/11/2022 10/11/22 | Pending | -- | -- | -- |
| 10/10/2022 10/10/22 | Off Market | $250,000 | -- | -- |
| 10/05/2022 10/05/22 | For Sale | $265,000 | -- | $224 / Sq Ft |
Tax History Compared to Growth
Tax History
| Year | Tax Paid | Tax Assessment Tax Assessment Total Assessment is a certain percentage of the fair market value that is determined by local assessors to be the total taxable value of land and additions on the property. | Land | Improvement |
|---|---|---|---|---|
| 2024 | $3,395 | $216,433 | $0 | $0 |
| 2023 | $1,434 | $198,400 | $74,100 | $124,300 |
| 2022 | $2,764 | $187,033 | $0 | $0 |
| 2021 | $2,482 | $175,667 | $0 | $0 |
| 2020 | $2,482 | $164,300 | $74,100 | $90,200 |
| 2019 | $2,349 | $161,867 | $0 | $0 |
| 2018 | $2,361 | $159,433 | $0 | $0 |
| 2017 | $2,247 | $157,000 | $0 | $0 |
| 2016 | $2,101 | $157,000 | $0 | $0 |
| 2015 | $2,101 | $157,000 | $0 | $0 |
| 2014 | $2,101 | $163,400 | $0 | $0 |
Agents Affiliated with this Home
-
Thomas Roach

Seller's Agent in 2022
Thomas Roach
Cummings & Co Realtors
(410) 515-0900
2 in this area
91 Total Sales
-
Scott Copinger

Buyer's Agent in 2022
Scott Copinger
Platinum Realty Group
(410) 916-5955
3 in this area
126 Total Sales
Map
Source: Bright MLS
MLS Number: MDBC2050832
APN: 15-1519391850
- 0 Lodge Farm Rd
- 2400 Lincoln Ave Unit 11
- 7731 N Point Creek Rd
- 2410 Cooper Ave
- 2411 Ruth Ave
- 7341 Waldman Ave
- 2622 Sparrows Point Rd
- 28 Shore Rd
- 7304 Betz Ave
- 8625 N Point Rd
- 8035 Wood Ave
- 7306 Waldman Ave
- 7306 Hughes Ave
- 4 Kropf Ln
- 7226 Waldman Ave
- 7303 Geise Ave
- 8820 Avenue B
- 2634 Masseth Ave
- 7521 Chesapeake Ave
- 9104 Avenue C
