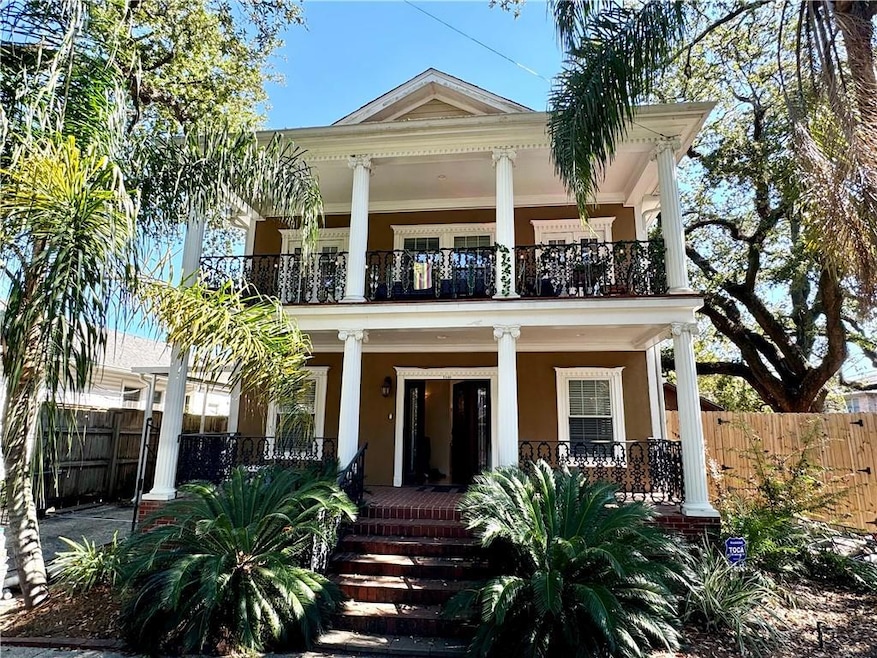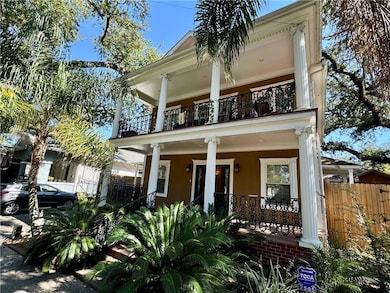2505 Palmer Ave New Orleans, LA 70118
Audubon NeighborhoodHighlights
- Traditional Architecture
- Granite Countertops
- Soaking Tub
- Corner Lot
- Stainless Steel Appliances
- Two cooling system units
About This Home
Just steps from Tulane University, discover this charming 15-year-old home on historic Palmer Avenue! This delightful Uptown residence features upgraded finishes throughout, including unique lighting and gleaming hardwood floors. The spacious chef's kitchen boasts luxurious marble and granite accents and flows into an open floor plan ideal for entertaining. The versatile first floor includes an eat-in kitchen bar, and a separate den that can easily serve as a fourth bedroom. Enjoy an extra-large primary bedroom with a platform Jacuzzi tub in the en-suite bathroom and a HUGE walk-in closet! The outdoor spaces are perfect for BIG gatherings, featuring a long party deck, a covered seating area, a carport, and two inviting covered New Orleans porches for relaxation. Experience a wonderful blend of style, functionality, and prime location—come see!
Home Details
Home Type
- Single Family
Est. Annual Taxes
- $7,336
Year Built
- Built in 2010
Lot Details
- 3,598 Sq Ft Lot
- Lot Dimensions are 60 x 60
- Corner Lot
Home Design
- Traditional Architecture
- Raised Foundation
- HardiePlank Type
Interior Spaces
- 2,297 Sq Ft Home
- 2-Story Property
- Ceiling Fan
- Fire and Smoke Detector
- Washer and Dryer Hookup
Kitchen
- Stainless Steel Appliances
- Granite Countertops
Bedrooms and Bathrooms
- 4 Bedrooms
- 3 Full Bathrooms
- Soaking Tub
Parking
- 3 Parking Spaces
- Carport
- Off-Street Parking
Location
- City Lot
Utilities
- Two cooling system units
- Central Heating and Cooling System
- Multiple Heating Units
Community Details
- Breed Restrictions
Listing and Financial Details
- Security Deposit $5,600
- Tenant pays for electricity, gas, water
- Assessor Parcel Number 615208006
Map
Source: ROAM MLS
MLS Number: 2520143
APN: 6-15-2-080-06
- 2439 Palmer Ave
- 2435 Palmer Ave Unit 2435 Palmer Avenue
- 2525-2527 Palmer Ave Unit 2525
- 2440 Palmer Ave Unit 2440 Palmer Ave
- 2506 State St
- 2515 Calhoun St
- 2513 Calhoun St
- 2407-2409 Palmer Ave Unit 2407
- 2407-2409 Palmer Ave Unit 2409
- 2536 State St Unit 2536
- 2536 State St Unit 2538
- 2613 Palmer Ave
- 2426 Calhoun St
- 6126 Clara St
- 2633 Palmer Ave
- 2320 Palmer Ave
- 5832 Willow St
- 2616 Calhoun St
- 2715 Palmer Ave
- 2720 State St







