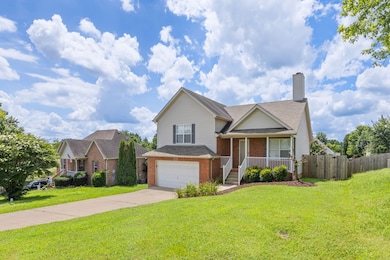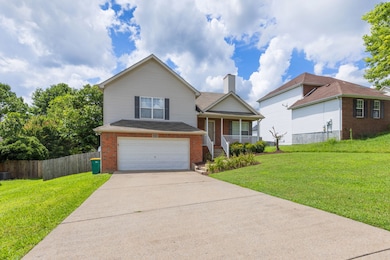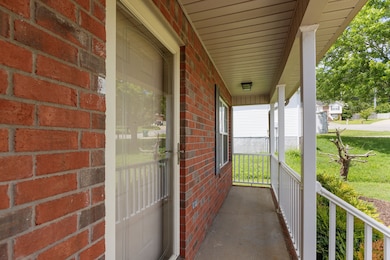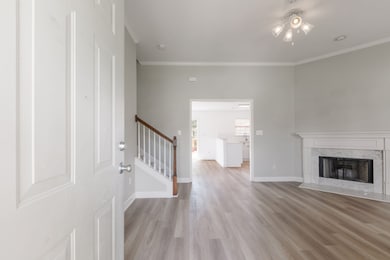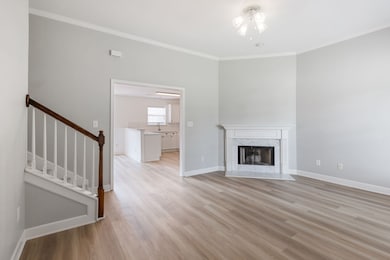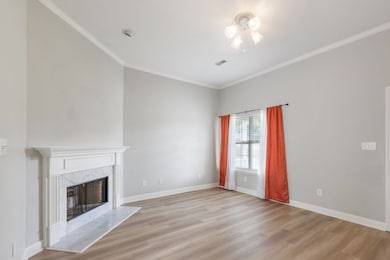2505 Preston Way Spring Hill, TN 37174
Estimated payment $2,750/month
Highlights
- Deck
- Cul-De-Sac
- Eat-In Kitchen
- No HOA
- 2 Car Attached Garage
- Air Purifier
About This Home
Welcome home to this beautiful property located on a quiet cul-de-sac in one of Spring Hill’s most convenient neighborhoods. New LVP flooring on main level, new carpet upstairs, updated kitchen countertops, sink, stainless appliances and fresh interior paint, this home is truly move-in ready. Spacious split-level floor plan with natural light throughout. Large deck with a private, fenced backyard perfect for entertaining or relaxing. Two-car garage with plenty of storage This home is proudly zoned for the award-winning Williamson County School District, one of the top-performing districts in Tennessee. Families love this area for its strong academics, athletic programs, and community involvement—making it an ideal choice for anyone prioritizing education and quality of life.
Prime Location: Convenient access to I-65 and Hwy 840 Close to shopping, dining, and parks.
Listing Agent
Zach Taylor Real Estate Brokerage Phone: 6155680727 License #337253 Listed on: 08/07/2025

Home Details
Home Type
- Single Family
Est. Annual Taxes
- $1,877
Year Built
- Built in 2001
Lot Details
- 10,019 Sq Ft Lot
- Lot Dimensions are 75 x 133
- Cul-De-Sac
- Back Yard Fenced
- Lot Has A Rolling Slope
Parking
- 2 Car Attached Garage
- Front Facing Garage
- Driveway
Home Design
- Split Level Home
- Brick Exterior Construction
- Asphalt Roof
- Vinyl Siding
Interior Spaces
- 1,768 Sq Ft Home
- Property has 1 Level
- Ceiling Fan
- Family Room with Fireplace
- Combination Dining and Living Room
- Crawl Space
- Fire and Smoke Detector
- Eat-In Kitchen
- Washer and Electric Dryer Hookup
Flooring
- Carpet
- Vinyl
Bedrooms and Bathrooms
- 4 Bedrooms | 1 Main Level Bedroom
- Walk-In Closet
- 2 Full Bathrooms
Schools
- Heritage Elementary School
- Heritage Middle School
- Independence High School
Utilities
- Air Filtration System
- Central Heating and Cooling System
- High Speed Internet
Additional Features
- Air Purifier
- Deck
Community Details
- No Home Owners Association
- Spring Hill Est Ph 11 Subdivision
Listing and Financial Details
- Assessor Parcel Number 094153L K 03400 00011153K
Map
Home Values in the Area
Average Home Value in this Area
Tax History
| Year | Tax Paid | Tax Assessment Tax Assessment Total Assessment is a certain percentage of the fair market value that is determined by local assessors to be the total taxable value of land and additions on the property. | Land | Improvement |
|---|---|---|---|---|
| 2025 | $540 | $112,900 | $30,000 | $82,900 |
| 2024 | $540 | $73,075 | $15,000 | $58,075 |
| 2023 | $540 | $73,075 | $15,000 | $58,075 |
| 2022 | $1,337 | $73,075 | $15,000 | $58,075 |
| 2021 | $1,337 | $73,075 | $15,000 | $58,075 |
| 2020 | $1,117 | $51,725 | $10,000 | $41,725 |
| 2019 | $1,117 | $51,725 | $10,000 | $41,725 |
| 2018 | $1,081 | $51,725 | $10,000 | $41,725 |
| 2017 | $1,071 | $51,725 | $10,000 | $41,725 |
| 2016 | $0 | $46,050 | $10,000 | $36,050 |
| 2015 | -- | $38,775 | $8,750 | $30,025 |
| 2014 | -- | $38,775 | $8,750 | $30,025 |
Property History
| Date | Event | Price | List to Sale | Price per Sq Ft | Prior Sale |
|---|---|---|---|---|---|
| 10/11/2025 10/11/25 | Price Changed | $493,000 | -1.0% | $279 / Sq Ft | |
| 08/07/2025 08/07/25 | For Sale | $498,000 | 0.0% | $282 / Sq Ft | |
| 05/28/2024 05/28/24 | Rented | -- | -- | -- | |
| 05/07/2024 05/07/24 | Under Contract | -- | -- | -- | |
| 04/03/2024 04/03/24 | For Rent | $2,250 | 0.0% | -- | |
| 08/30/2018 08/30/18 | Pending | -- | -- | -- | |
| 08/11/2018 08/11/18 | For Sale | $123,500 | 0.0% | $68 / Sq Ft | |
| 07/18/2018 07/18/18 | Pending | -- | -- | -- | |
| 06/22/2018 06/22/18 | For Sale | $123,500 | -41.5% | $68 / Sq Ft | |
| 06/20/2018 06/20/18 | Off Market | $211,000 | -- | -- | |
| 04/21/2017 04/21/17 | Pending | -- | -- | -- | |
| 04/21/2017 04/21/17 | For Sale | $152,000 | -28.0% | $84 / Sq Ft | |
| 03/28/2016 03/28/16 | Sold | $211,000 | +8.8% | $117 / Sq Ft | View Prior Sale |
| 12/20/2014 12/20/14 | Sold | $194,000 | -- | $107 / Sq Ft | View Prior Sale |
Purchase History
| Date | Type | Sale Price | Title Company |
|---|---|---|---|
| Interfamily Deed Transfer | -- | None Available | |
| Warranty Deed | $211,000 | -- | |
| Quit Claim Deed | -- | Compass Land Title | |
| Quit Claim Deed | -- | None Available | |
| Warranty Deed | $194,000 | Bridgehouse Title | |
| Warranty Deed | $152,600 | -- | |
| Warranty Deed | $131,600 | -- |
Mortgage History
| Date | Status | Loan Amount | Loan Type |
|---|---|---|---|
| Open | $200,450 | New Conventional | |
| Previous Owner | $174,600 | New Conventional | |
| Previous Owner | $150,242 | Purchase Money Mortgage | |
| Previous Owner | $118,400 | No Value Available |
Source: Realtracs
MLS Number: 2969799
APN: 153L-K-034.00
- 2613 Jake Way
- 184 Mary Ann Cir
- 1071 Mountain View Dr
- 1101 Mountain View Dr
- 1105 Mountain View Dr
- 1103 Mountain View Dr
- 1069 Mountain View Dr Unit 88D
- 1075 Mountain View Dr
- 1079 Mountain View Dr
- 1009 Tanyard Springs Dr
- 324 Buckwood Ln S
- 469 Buckwood Ave E
- 2641 Buckner Rd
- 468 Buckwood Ave W
- 313 Buckwood Ln W
- 460 Buckwood Ave W
- 470 Buckwood Ave W
- 448 Buckwood Ave W
- 315 Buckwood Ln N
- 319 Buckwood Ln N
- 1006 Williford Ct
- 2907 Churchill Ln
- 2922 Churchill Ln
- 410 Cashmere Dr Unit 19
- 2705 Sutherland Dr
- 2109 Carlton Ln
- 5006 Hancock Cir
- 2669 New Port Royal Rd
- 2763 Sutherland Dr
- 2812 Sutherland Dr
- 2800 Sutherland Dr
- 2785 Rutland Ct
- 2814 Sutherland Dr
- 2083 Hemlock Dr
- 2804 Kaye Dr
- 2825 Jason Ct
- 209 Newport Cove Ct Unit 10
- 2224 Brakeman Ln
- 2845 Jessie Ct
- 2015 Hemlock Dr

