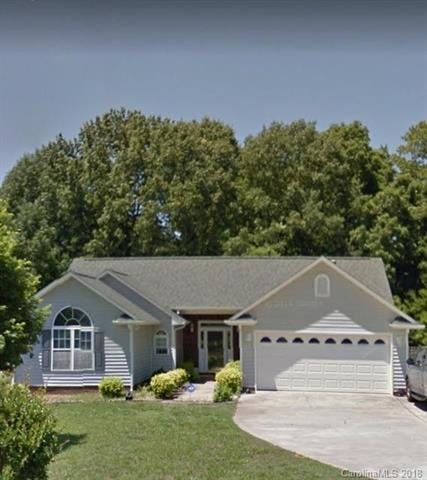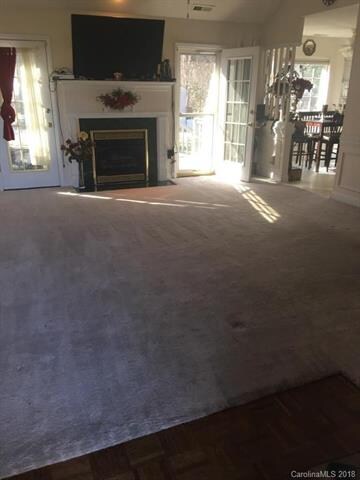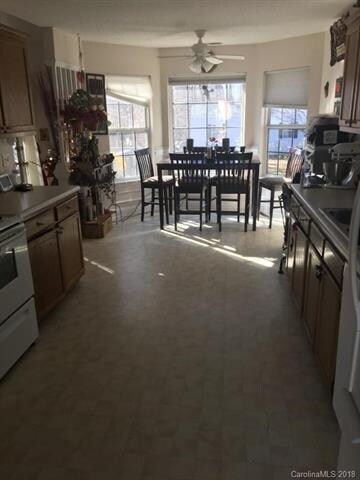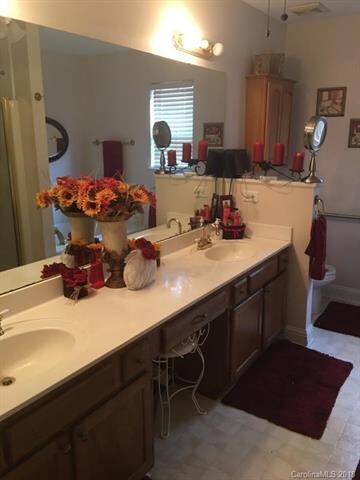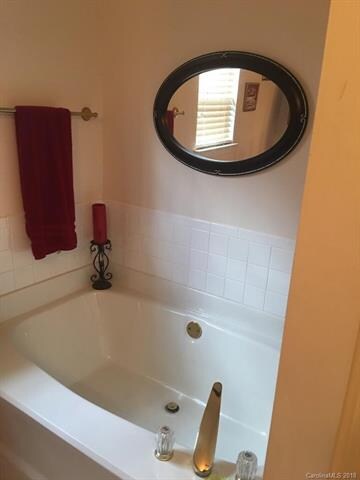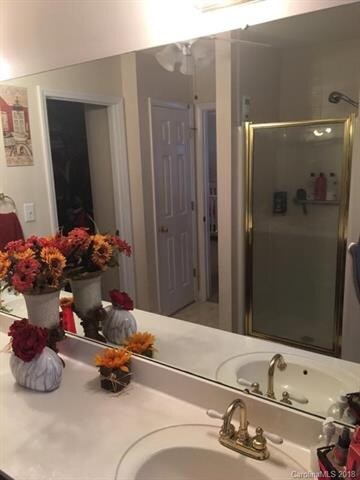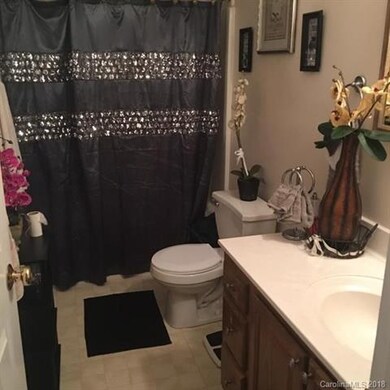
2505 River Chase Dr Monroe, NC 28110
Estimated Value: $321,641 - $336,000
Highlights
- Open Floorplan
- Private Lot
- Attached Garage
- Rocky River Elementary School Rated A-
- Ranch Style House
- Garden Bath
About This Home
As of March 2018This Beautifully well maintained 3 Bedroom 2 Bath Ranch home is located in a great neighborhood. It boasts a large Master bedroom that features Dual Vanities, a Garden Tub and Walk in Closet. 2 other great sized bedrooms. Spacious Family Room w/Vaulted Ceilings, Fireplace with Gas Logs & Ceiling Fan. Kitchen and breakfast area combo leading to an awesome backyard including large deck. Wonderful Large fenced backyard perfect for backyard parties and bbq's. Covered Front Porch. Come see how great this starter home is. New Roof in 2012
Unplanned listing - Professional pictures coming soon ~ Seller wanted in MLS asap.
Last Agent to Sell the Property
Keller Williams Ballantyne Area License #277448 Listed on: 02/22/2018

Home Details
Home Type
- Single Family
Year Built
- Built in 1996
Lot Details
- Private Lot
- Level Lot
HOA Fees
- $13 Monthly HOA Fees
Parking
- Attached Garage
Home Design
- Ranch Style House
- Slab Foundation
- Vinyl Siding
Interior Spaces
- Open Floorplan
- Gas Log Fireplace
- Insulated Windows
Flooring
- Parquet
- Vinyl
Bedrooms and Bathrooms
- 2 Full Bathrooms
- Garden Bath
Community Details
- Henderson Association
Listing and Financial Details
- Assessor Parcel Number 09-307-126
Ownership History
Purchase Details
Home Financials for this Owner
Home Financials are based on the most recent Mortgage that was taken out on this home.Purchase Details
Home Financials for this Owner
Home Financials are based on the most recent Mortgage that was taken out on this home.Purchase Details
Home Financials for this Owner
Home Financials are based on the most recent Mortgage that was taken out on this home.Purchase Details
Home Financials for this Owner
Home Financials are based on the most recent Mortgage that was taken out on this home.Purchase Details
Home Financials for this Owner
Home Financials are based on the most recent Mortgage that was taken out on this home.Purchase Details
Similar Homes in Monroe, NC
Home Values in the Area
Average Home Value in this Area
Purchase History
| Date | Buyer | Sale Price | Title Company |
|---|---|---|---|
| Brooks Samuael Jacob | $156,000 | None Available | |
| Romero Gavino | $185,000 | Attorney | |
| Hypes Russell E | $115,000 | None Available | |
| Skriba Evelyn B | -- | None Available | |
| Skriba Evelyn B | -- | None Available | |
| Skriba Evelyn B | -- | None Available | |
| Skriba Evelyn B | $116,000 | -- |
Mortgage History
| Date | Status | Borrower | Loan Amount |
|---|---|---|---|
| Open | Brooks Samuael Jacob | $182,132 | |
| Closed | Brooks Samuael Jacob | $151,320 | |
| Previous Owner | Romero Gavino | $133,700 | |
| Previous Owner | Hypes Russell E | $92,000 |
Property History
| Date | Event | Price | Change | Sq Ft Price |
|---|---|---|---|---|
| 03/29/2018 03/29/18 | Sold | $156,000 | -5.4% | $105 / Sq Ft |
| 02/25/2018 02/25/18 | Pending | -- | -- | -- |
| 02/22/2018 02/22/18 | For Sale | $164,900 | -- | $111 / Sq Ft |
Tax History Compared to Growth
Tax History
| Year | Tax Paid | Tax Assessment Tax Assessment Total Assessment is a certain percentage of the fair market value that is determined by local assessors to be the total taxable value of land and additions on the property. | Land | Improvement |
|---|---|---|---|---|
| 2024 | $2,353 | $215,800 | $35,000 | $180,800 |
| 2023 | $2,353 | $215,800 | $35,000 | $180,800 |
| 2022 | $2,353 | $215,800 | $35,000 | $180,800 |
| 2021 | $2,353 | $215,800 | $35,000 | $180,800 |
| 2020 | $1,638 | $121,600 | $19,500 | $102,100 |
| 2019 | $1,638 | $121,600 | $19,500 | $102,100 |
| 2018 | $749 | $121,600 | $19,500 | $102,100 |
| 2017 | $1,663 | $121,600 | $19,500 | $102,100 |
| 2016 | $1,645 | $121,600 | $19,500 | $102,100 |
| 2015 | $944 | $121,600 | $19,500 | $102,100 |
| 2014 | $772 | $126,540 | $25,000 | $101,540 |
Agents Affiliated with this Home
-
Janice Maynard

Seller's Agent in 2018
Janice Maynard
Keller Williams Ballantyne Area
(704) 641-0626
87 Total Sales
-
George Karres

Buyer's Agent in 2018
George Karres
RE/MAX Executives Charlotte, NC
(704) 201-7160
47 Total Sales
Map
Source: Canopy MLS (Canopy Realtor® Association)
MLS Number: CAR3362774
APN: 09-307-126
- 2210 Goldmine Rd
- 2210 Dawn Ridge
- 1502 W H Smith Dr
- 2124 Melton Rd
- 524 Hullview Vista
- 530 Hullview Vista
- 523 Hullview Vista
- 518 Hullview Vista
- 1307 Trull Place
- 1601 Martin Luther King jr Blvd Unit 4
- 2800 Deans Ct
- 2805 Ashton Ave Unit 71
- 2809 Ashton Ave Unit 72
- 1604 Village Grove Ln
- 1608 Village Grove Ln
- 1713 Braemar Village Dr
- 1618 Village Grove Ln
- 1602 Village Grove Ln
- 1650 Village Grove Ln
- 1735 Braemar Village Dr
- 2505 River Chase Dr
- 2501 River Chase Dr
- 2509 River Chase Dr
- 2453 River Chase Dr
- 2310 Bearskin Ln
- 2513 River Chase Dr
- 2312 Bearskin Ln
- 2517 River Chase Dr
- 2449 River Chase Dr
- 2308 Bearskin Ln
- 2500 River Chase Dr
- 2516 River Chase Dr
- 2516 River Chase Dr Unit 122
- 2521 River Chase Dr
- 2445 River Chase Dr
- 2450 River Chase Dr
- 2530 River Chase Dr
- 2452 Hunters Way
- 2446 River Chase Dr
- 2304 Bearskin Ln
