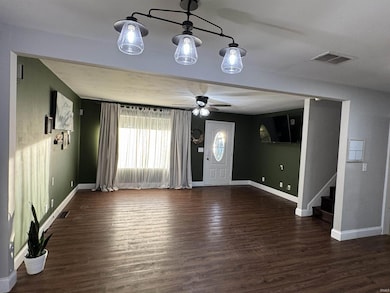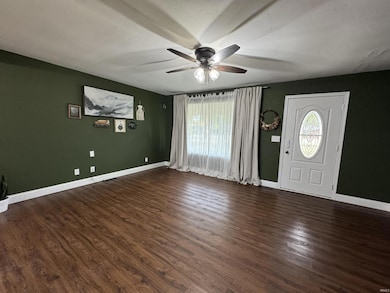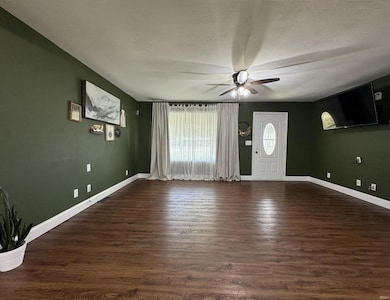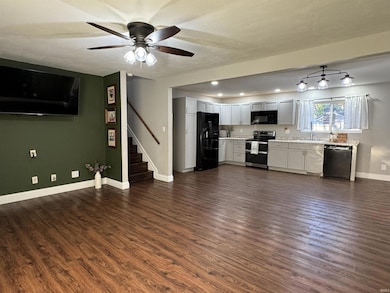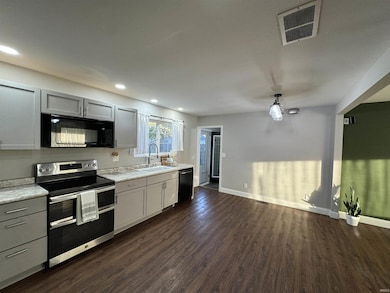
2505 S Park Rd Kokomo, IN 46902
Country Club Hills NeighborhoodEstimated payment $1,182/month
Highlights
- Hot Property
- Open Floorplan
- Wood Flooring
- 0.39 Acre Lot
- Backs to Open Ground
- Corner Lot
About This Home
Spacious tri-level home conveniently located on a large corner lot offering 3 bedrooms, 1.5 baths, and over 1500 square feet of flexible living space. The main level features an open-concept design with a large window providing natural light to the living room, dining area, and fully equipped kitchen complete with all appliances, including a built-in microwave and double-oven electric range. The lower level provides versatile options for a family room, home office, recreation area, or potential 4th bedroom. It also includes a convenient half bath, laundry area, and a large walk-in storage closet. Upstairs, you’ll find three bedrooms with hardwood floors and a freshly updated full bath featuring a newer vanity, tub surround, vinyl flooring, vent fan, and fresh paint. Enjoy outdoor living in the fully fenced backyard with a large patio that leads to an attached bonus room. Additional highlights include an attached two-car garage, storage shed, and a welcoming covered front porch. This home offers comfort, space, and convenience all in one!
Home Details
Home Type
- Single Family
Est. Annual Taxes
- $1,507
Year Built
- Built in 1962
Lot Details
- 0.39 Acre Lot
- Lot Dimensions are 100x170
- Backs to Open Ground
- Property is Fully Fenced
- Privacy Fence
- Wood Fence
- Corner Lot
- Level Lot
Parking
- 2 Car Attached Garage
- Garage Door Opener
- Driveway
Home Design
- Tri-Level Property
- Slab Foundation
- Shingle Roof
- Vinyl Construction Material
Interior Spaces
- Open Floorplan
Kitchen
- Eat-In Kitchen
- Double Oven
- Laminate Countertops
- Disposal
Flooring
- Wood
- Ceramic Tile
- Vinyl
Bedrooms and Bathrooms
- 3 Bedrooms
- Bathtub with Shower
Finished Basement
- Block Basement Construction
- 1 Bathroom in Basement
Schools
- Boulevard Elementary School
- Maple Crest Middle School
- Kokomo High School
Utilities
- Forced Air Heating System
- Heat Pump System
- Heating System Uses Gas
Additional Features
- Covered Patio or Porch
- Suburban Location
Listing and Financial Details
- Assessor Parcel Number 34-09-11-281-010.000-002
Map
Home Values in the Area
Average Home Value in this Area
Tax History
| Year | Tax Paid | Tax Assessment Tax Assessment Total Assessment is a certain percentage of the fair market value that is determined by local assessors to be the total taxable value of land and additions on the property. | Land | Improvement |
|---|---|---|---|---|
| 2024 | $1,507 | $174,600 | $29,800 | $144,800 |
| 2022 | $1,460 | $147,200 | $26,600 | $120,600 |
| 2021 | $1,261 | $127,200 | $26,600 | $100,600 |
| 2020 | $2,405 | $119,700 | $26,600 | $93,100 |
| 2019 | $1,139 | $114,800 | $23,500 | $91,300 |
| 2018 | $910 | $103,100 | $23,500 | $79,600 |
| 2017 | $935 | $102,100 | $23,500 | $78,600 |
| 2016 | $766 | $94,400 | $23,500 | $70,900 |
| 2014 | $703 | $91,000 | $22,400 | $68,600 |
| 2013 | $662 | $91,900 | $22,400 | $69,500 |
Property History
| Date | Event | Price | List to Sale | Price per Sq Ft | Prior Sale |
|---|---|---|---|---|---|
| 10/27/2025 10/27/25 | For Sale | $199,900 | +17.6% | $128 / Sq Ft | |
| 06/21/2022 06/21/22 | Sold | $170,000 | +0.1% | $99 / Sq Ft | View Prior Sale |
| 05/17/2022 05/17/22 | Pending | -- | -- | -- | |
| 05/12/2022 05/12/22 | For Sale | $169,900 | +35.9% | $99 / Sq Ft | |
| 05/30/2019 05/30/19 | Sold | $125,000 | -1.6% | $75 / Sq Ft | View Prior Sale |
| 04/18/2019 04/18/19 | Pending | -- | -- | -- | |
| 04/17/2019 04/17/19 | For Sale | $127,000 | -- | $77 / Sq Ft |
Purchase History
| Date | Type | Sale Price | Title Company |
|---|---|---|---|
| Warranty Deed | -- | Metropolitan Title | |
| Warranty Deed | $170,000 | Grzegorski Eric D | |
| Warranty Deed | $148,960 | Metropolitan Title |
Mortgage History
| Date | Status | Loan Amount | Loan Type |
|---|---|---|---|
| Open | $166,920 | FHA | |
| Previous Owner | $112,000 | New Conventional | |
| Previous Owner | $112,000 | New Conventional |
About the Listing Agent

Lindsay is a lifelong resident of Howard County. She graduated from Western High School and has a Bachelor's degree in Business Marketing from Indiana University of Kokomo. Since 2002, Lindsay has served her clients in real estate by sharing her expertise and experience which enables her to provide sellers with the knowledge to maximize the value of their home and buyers in finding the perfect home for their families. Helping her clients find their dream home is one of the highlights of
Lindsay's Other Listings
Source: Indiana Regional MLS
MLS Number: 202543581
APN: 34-09-11-281-010.000-002
- 0 W Lincoln Rd
- 1309 Gleneagles Dr
- 2421 Pinehurst Ln
- 1509 Boca Raton Blvd
- 2804 Rockford Ct S
- 2802 S Rockford Place
- 1604 Gleneagles Dr
- 2874 Beachwalk Ln
- 943 Gulf Shore Blvd
- 528 Holly Ln
- 2000 Tam o Shanter Ln
- 524 Holly Ln
- 904 Gulf Shore Blvd
- 721 West Blvd
- 2922 Bagley Dr W
- 2915 Rose Ln
- 2912 Osage Dr
- 1709 Conti Ln
- 1729 Osage Dr
- 3201 Morrow Dr
- 419 W Lincoln Rd
- 2205 S Washington St
- 3604 Briarwick Dr
- 821 Oyster Bay Dr
- 1625 S Union St
- 555 Salem Dr
- 5038 S Webster St
- 921 S Buckeye St
- 921 S Buckeye St Unit 4
- 921 S Buckeye St Unit 3
- 912 S Market St Unit 912.5
- 619 S Webster St
- 918 S Bell St
- 918 S Bell St Unit 2
- 918 S Bell St Unit 3
- 610 S Washington St Unit 2 Upstairs
- 1809 W Carter St
- 1220 E Alto Rd
- 518 E Vaile Ave
- 306 S Main St

