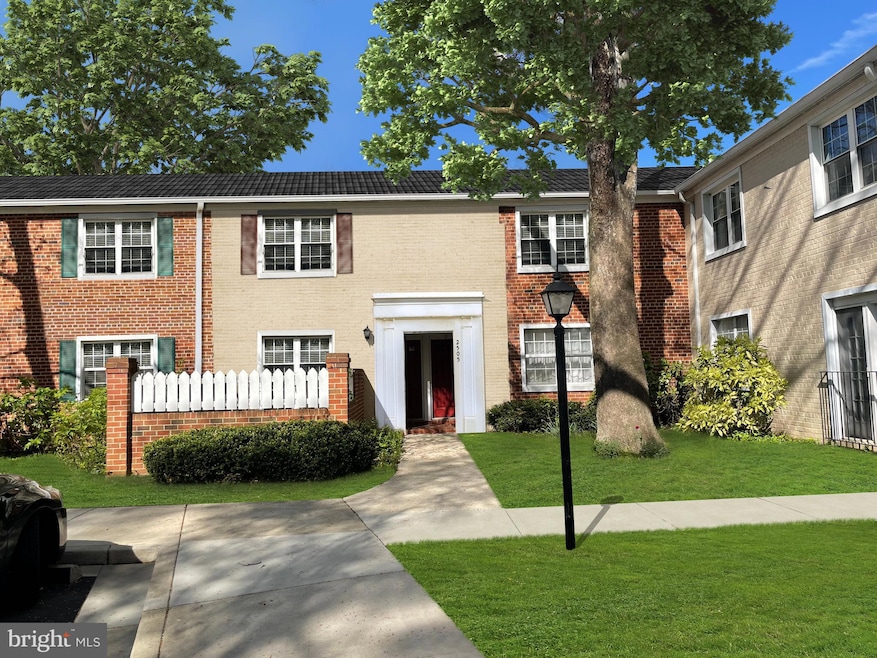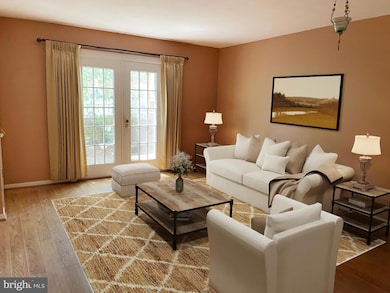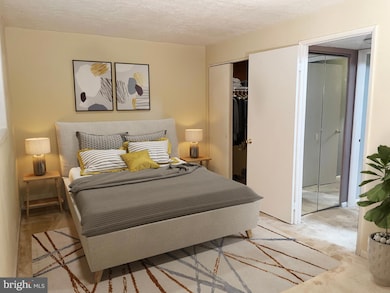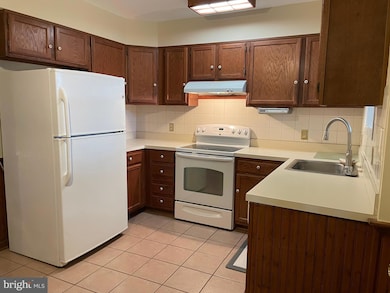2505 S Walter Reed Dr Unit A Arlington, VA 22206
Fairlington NeighborhoodEstimated payment $3,965/month
Highlights
- Community Pool
- Tennis Courts
- Multi-Tank Hot Water Heater
- Gunston Middle School Rated A-
- Forced Air Heating and Cooling System
- Property is in very good condition
About This Home
Warm, inviting home with room to relax. Welcome to this beautifully maintained 3-bedroom, 2-bathroom home offering space, light, and comfort in every room. With inviting private patios in both the front and back, this home is perfect for indoor-outdoor living. The main level features a sun-filled living room with elegant French doors that open to the front patio, creating the perfect space for relaxing or entertaining. The kitchen offers plenty of room for a small dining table and provides easy access to the backyard patio — ideal for summer evenings or morning coffee. The primary bedroom includes a generous walk-in closet and a dedicated dressing area for added convenience. Downstairs, you'll find a second spacious living area — perfect as a family room, media room, or game room — along with two additional bedrooms, a full bathroom, and a washer/dryer unit. Community amenities include access to two swimming pools and tennis courts, offering fun and fitness right outside your door. Conveniently located within walking distance of shops and restaurants, and just steps from a scenic walking trail across the street. Love live theater but not the D.C. crowds? Downtown Shirlington is just a few minutes' walk away, featuring charming boutiques, acclaimed dining, and the renowned Signature Theatre, known for its exceptional performances and vibrant arts scene. Don’t miss your chance to make this charming, versatile home your own!
Listing Agent
colleensabo5@gmail.com National Realty, LLC License #0225250617 Listed on: 07/15/2025

Property Details
Home Type
- Condominium
Est. Annual Taxes
- $5,079
Year Built
- Built in 1942
Lot Details
- Two or More Common Walls
- Property is in very good condition
HOA Fees
- $723 Monthly HOA Fees
Home Design
- Entry on the 1st floor
- Brick Exterior Construction
- Shingle Roof
Interior Spaces
- 1,576 Sq Ft Home
- Property has 2 Levels
- Stacked Washer and Dryer
- Finished Basement
Kitchen
- Stove
- Dishwasher
Bedrooms and Bathrooms
Parking
- 2 Open Parking Spaces
- 2 Parking Spaces
- Paved Parking
- Parking Lot
Schools
- Claremont Elementary School
- Gunston Middle School
- Wakefield High School
Utilities
- Forced Air Heating and Cooling System
- Multi-Tank Hot Water Heater
Listing and Financial Details
- Assessor Parcel Number 29-003-249
Community Details
Overview
- Association fees include all ground fee, water, common area maintenance, exterior building maintenance, gas, pool(s), management
- Low-Rise Condominium
- The Arlington, A Condominium Condos
- The Arlington Community
- The Arlington Subdivision
- Property Manager
Recreation
- Tennis Courts
- Community Pool
Pet Policy
- Pets Allowed
Map
Home Values in the Area
Average Home Value in this Area
Tax History
| Year | Tax Paid | Tax Assessment Tax Assessment Total Assessment is a certain percentage of the fair market value that is determined by local assessors to be the total taxable value of land and additions on the property. | Land | Improvement |
|---|---|---|---|---|
| 2025 | $5,156 | $499,100 | $121,400 | $377,700 |
| 2024 | $5,079 | $491,700 | $121,400 | $370,300 |
| 2023 | $4,717 | $458,000 | $121,400 | $336,600 |
| 2022 | $4,585 | $445,100 | $121,400 | $323,700 |
| 2021 | $4,282 | $415,700 | $121,400 | $294,300 |
| 2020 | $4,358 | $424,800 | $82,000 | $342,800 |
| 2019 | $4,038 | $393,600 | $82,000 | $311,600 |
| 2018 | $3,624 | $360,200 | $82,000 | $278,200 |
| 2017 | $3,652 | $363,000 | $82,000 | $281,000 |
| 2016 | $3,655 | $368,800 | $82,000 | $286,800 |
| 2015 | $3,564 | $357,800 | $82,000 | $275,800 |
| 2014 | $3,510 | $352,400 | $82,000 | $270,400 |
Property History
| Date | Event | Price | List to Sale | Price per Sq Ft |
|---|---|---|---|---|
| 11/05/2025 11/05/25 | Price Changed | $534,900 | -2.7% | $339 / Sq Ft |
| 10/20/2025 10/20/25 | Price Changed | $550,000 | -3.5% | $349 / Sq Ft |
| 08/26/2025 08/26/25 | Price Changed | $570,000 | -1.7% | $362 / Sq Ft |
| 07/15/2025 07/15/25 | For Sale | $580,000 | -- | $368 / Sq Ft |
Source: Bright MLS
MLS Number: VAAR2059346
APN: 29-003-249
- 4617 28th Rd S Unit B
- 4619 28th Rd S Unit C
- 2540 S Walter Reed Dr Unit 4
- 4623 28th Rd S Unit C
- 4614 28th Rd S Unit B
- 4825 27th Rd S
- 4628 28th Rd S Unit A
- 4644 28th Rd S Unit C
- 4519 28th Rd S Unit A
- 2833 S Wakefield St Unit C
- 2905 S Woodstock St Unit C
- 2605 S Walter Reed Dr Unit A
- 2446 S Walter Reed Dr Unit 2
- 2432 S Culpeper St
- 2879 S Abingdon St
- 2325 S Buchanan St
- 2923 S Woodstock St Unit B
- 2592 G S Arlington Mill Dr Unit 7
- 2921 A S Woodley St Unit 1
- 4894 28th St S
- 4615 28th Rd S Unit B
- 2823 S Wakefield St Unit C
- 4655 28th Rd S Unit A
- 4657 28th Rd S Unit A
- 4531 28th Rd S Unit C
- 2741 S Buchanan St
- 2444 S Culpeper St
- 2911 D S Woodstock St Unit 4
- 2836 S Abingdon St
- 2822 S Buchanan St
- 2432 S Culpeper St
- 2911 B S Woodley St Unit 2
- 2534 S Arlington Mill Dr Unit B
- 4860 28th St S Unit B1
- 2856 S Buchanan St Unit B1
- 4811 29th St S Unit A2
- 4163 S Four Mile Run Dr Unit 204
- 2659 S Walter Reed Dr Unit C
- 3008 S Abingdon St Unit C2
- 4069 S Four Mile Run Dr Unit 401



