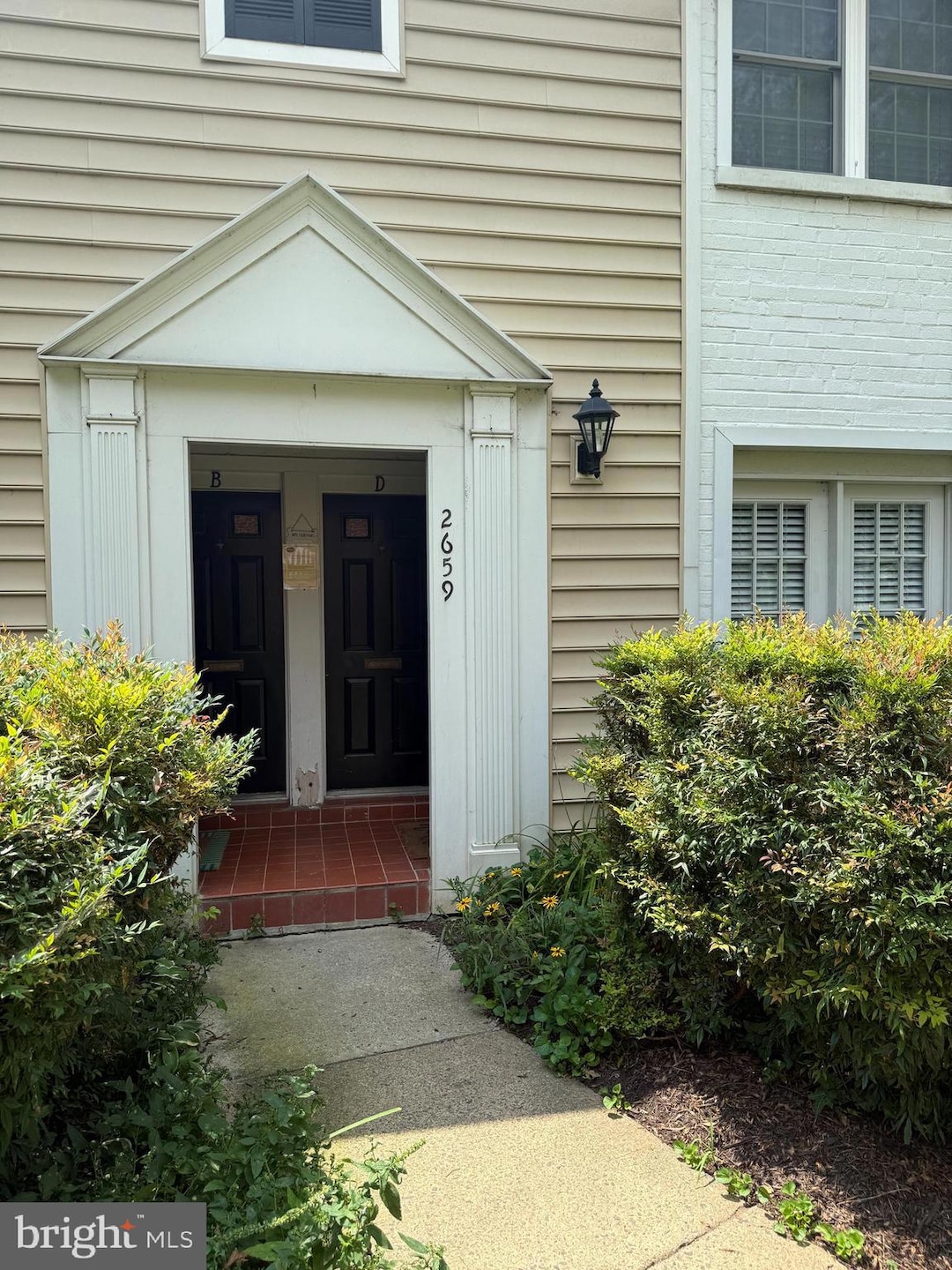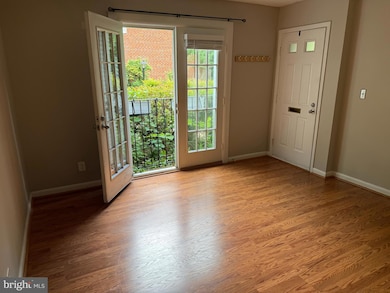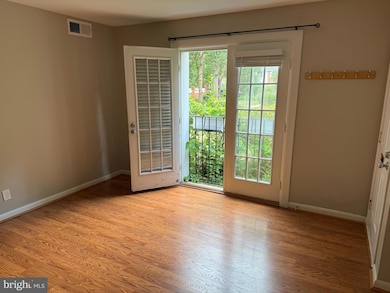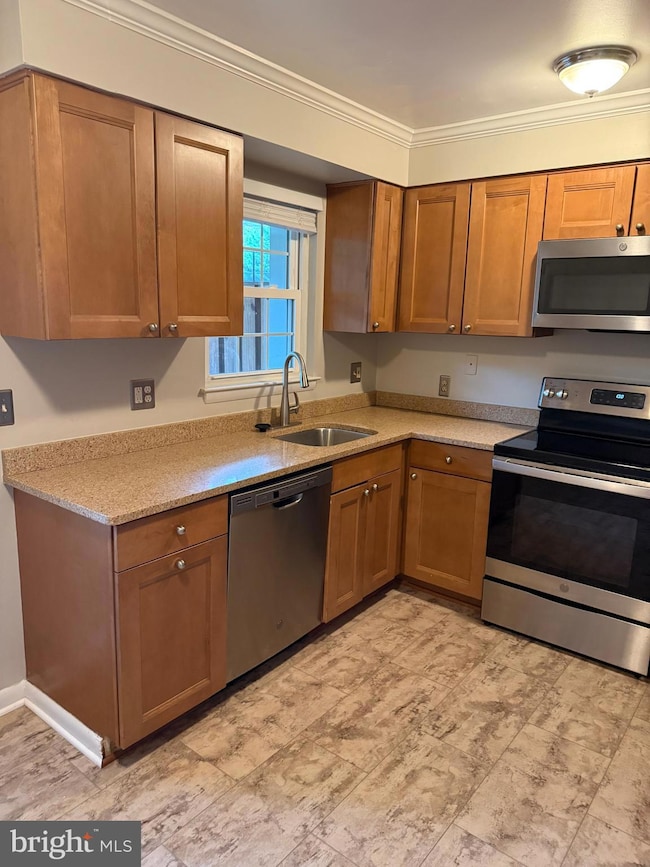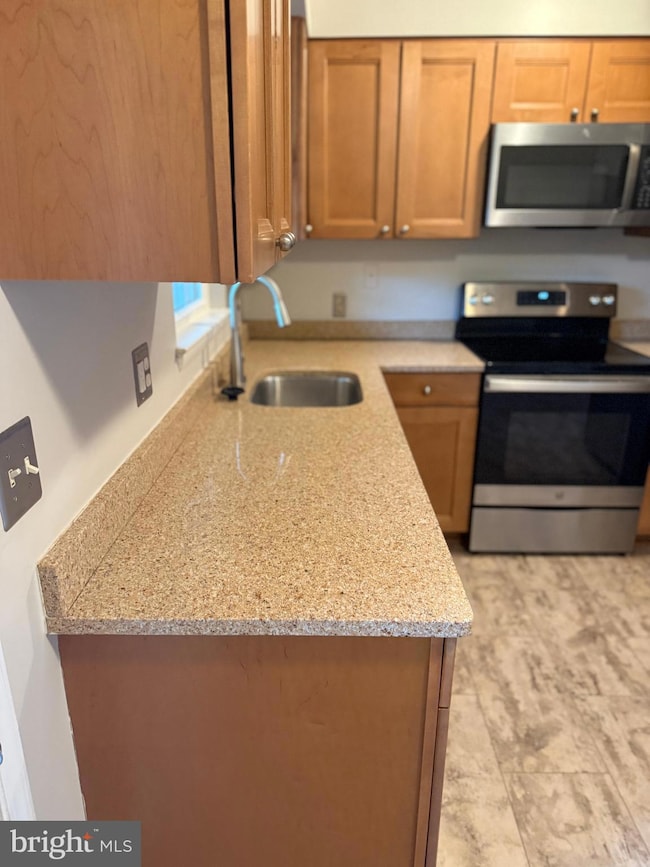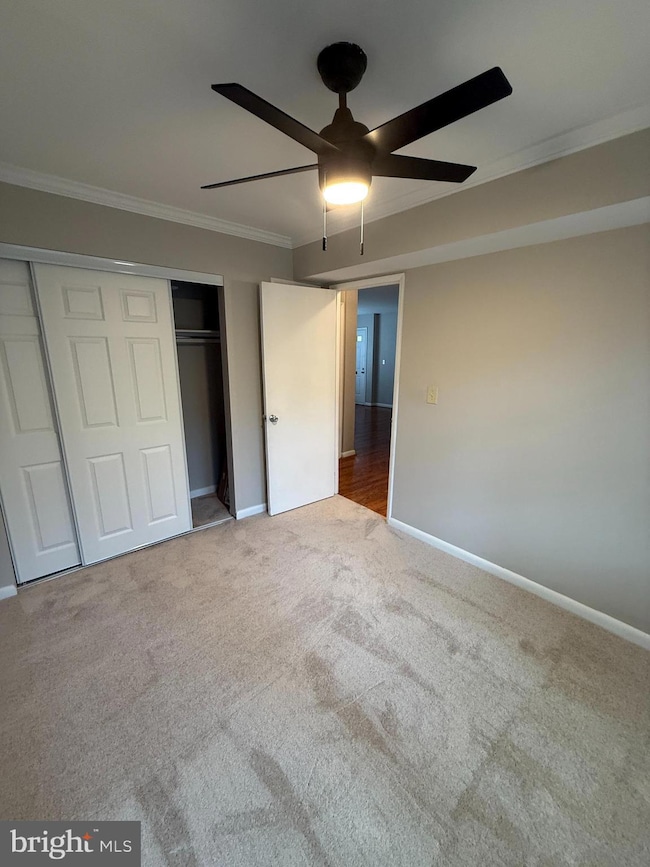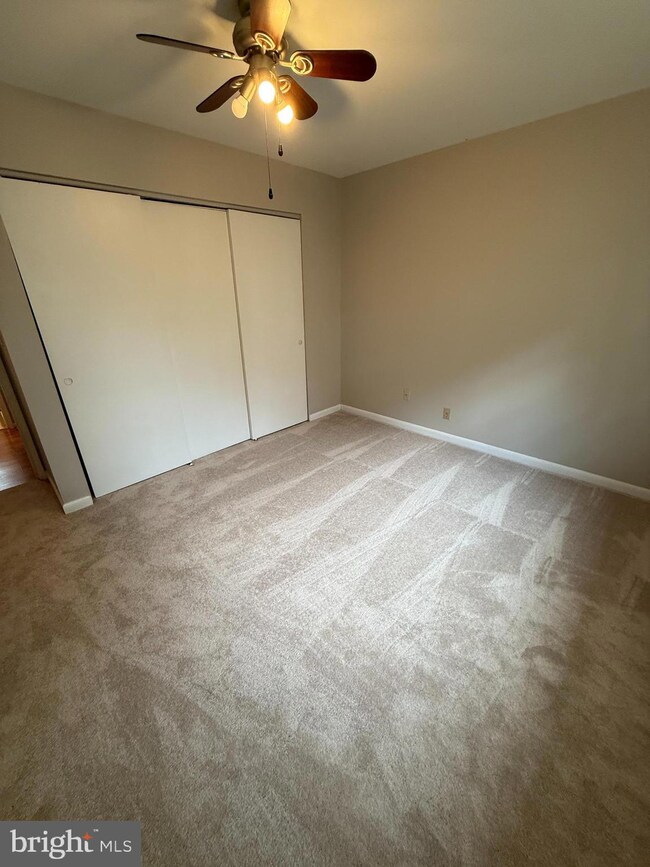2659 S Walter Reed Dr Unit C Arlington, VA 22206
Fairlington NeighborhoodHighlights
- Colonial Architecture
- Upgraded Countertops
- Tennis Courts
- Gunston Middle School Rated A-
- Community Pool
- 2-minute walk to Lucky Run Park
About This Home
Welcome to The Arlington! This updated 2-bedroom condo offers a peaceful retreat in a quiet enclave. Natural light fills the space through. French doors overlooking a courtyard from the living room. And a fenced patio connecting to the community sports court and path to the pool. Two parking spots included!
The updated kitchen boasts maple cabinets, granite countertops, and new stainless steel appliances. Hardwood-like floors span the main areas. Large washer/dryer outside bathroom. Two roomy bedrooms with brand new carpeting and a crisp white bathroom complete the layout.Ideally located near Shirlington Village’s dining, shopping, and entertainment, plus biking trails and Arlington’s largest dog park. Silver Diner and Harris Teeter are just a block away, adding convenience. Privacy, comfort, and ease all in one.Pet OK case-by-case w/$500 refundable deposit. Move-in fee: $250. Also for sale, $389,999. Annual salary of 33X monthly rent to qualify.
Listing Agent
(202) 550-9600 johnandjohnteam@parkfairfax.com Samson Properties License #0225045819 Listed on: 11/05/2025

Condo Details
Home Type
- Condominium
Est. Annual Taxes
- $3,893
Year Built
- Built in 1950
HOA Fees
- $339 Monthly HOA Fees
Home Design
- Colonial Architecture
- Entry on the 1st floor
- Brick Exterior Construction
Interior Spaces
- 755 Sq Ft Home
- Property has 1 Level
- Ceiling Fan
- Family Room
- Combination Kitchen and Dining Room
- Carpet
Kitchen
- Breakfast Area or Nook
- Electric Oven or Range
- Built-In Microwave
- Ice Maker
- Dishwasher
- Stainless Steel Appliances
- Upgraded Countertops
- Disposal
Bedrooms and Bathrooms
- 2 Main Level Bedrooms
- 1 Full Bathroom
- Bathtub with Shower
Laundry
- Laundry in unit
- Dryer
- Washer
Parking
- Parking Lot
- Parking Permit Included
Schools
- Wakefield High School
Utilities
- Forced Air Heating and Cooling System
- Electric Water Heater
Additional Features
- Patio
- Property is Fully Fenced
Listing and Financial Details
- Residential Lease
- Security Deposit $2,295
- $250 Move-In Fee
- Requires 1 Month of Rent Paid Up Front
- Tenant pays for electricity, exterior maintenance, light bulbs/filters/fuses/alarm care, heat, hot water, insurance, utilities - some
- The owner pays for association fees, common area maintenance, lawn/shrub care, management, sewer, repairs, snow removal, personal property taxes, real estate taxes, trash collection, water
- Rent includes common area maintenance, grounds maintenance, hoa/condo fee, lawn service, parking, pool maintenance, snow removal, sewer, taxes, trash removal, water
- No Smoking Allowed
- 12-Month Lease Term
- Available 11/5/25
- $40 Application Fee
- $100 Repair Deductible
- Assessor Parcel Number 29-005-679
Community Details
Overview
- Association fees include common area maintenance, management, pool(s), sewer, snow removal, trash, water
- Low-Rise Condominium
- The Arlington Condos
- The Arlington Community
- The Arlington Subdivision
- Property Manager
Amenities
- Common Area
Recreation
- Tennis Courts
- Community Pool
Pet Policy
- Limit on the number of pets
- Pet Deposit $500
- Dogs and Cats Allowed
Map
Source: Bright MLS
MLS Number: VAAR2065742
APN: 29-005-679
- 4879 28th St S Unit A
- 4520 King St Unit 601
- 4894 28th St S
- 3314 S 28th St Unit 203
- 2605 S Walter Reed Dr Unit A
- 3210 S 28th St Unit 404
- 3222 S 28th St Unit 304
- 2432 S Culpeper St
- 3101 N Hampton Dr Unit 407
- 4825 27th Rd S
- 3230 S 28th St Unit 401
- 4836 29th St S Unit A1
- 2949 S Columbus St Unit A2
- 2950 S Columbus St Unit C1
- 2942 S Columbus St Unit A2
- 2325 S Buchanan St
- 4551 Strutfield Ln Unit 4111
- 4551 Strutfield Ln Unit 4113
- 4551 Strutfield Ln Unit 4337
- 4551 Strutfield Ln Unit 4315
- 4520 King St Unit 709
- 3445 Berkeley St
- 3200 S 28th St Unit 302
- 2927 S Dinwiddie St
- 3210 S 28th St Unit 403
- 2856 S Buchanan St Unit B1
- 4390 King St
- 2822 S Buchanan St
- 3101 N Hampton Dr Unit 911
- 2432 S Culpeper St
- 3101 N Hampton Dr Unit 1504
- 3101 N Hampton Dr Unit 202
- 3101 N Hampton Dr Unit 1419
- 3101 N Hampton Dr Unit 1009
- 4811 29th St S Unit A2
- 2444 S Culpeper St
- 2741 S Buchanan St
- 4501 Ford Ave
- 2836 S Abingdon St
- 4401 Ford Ave
