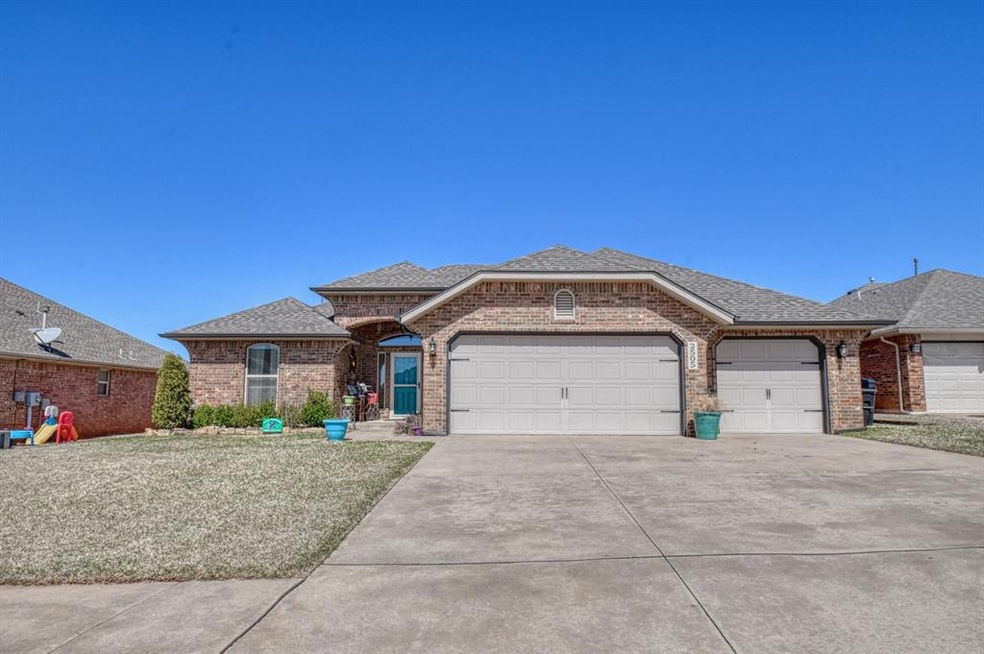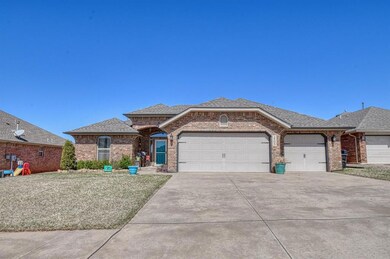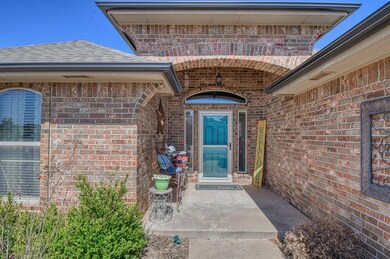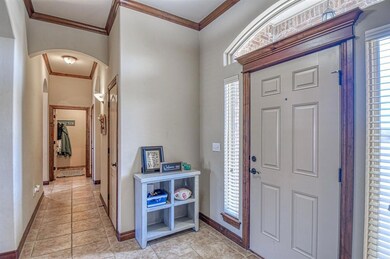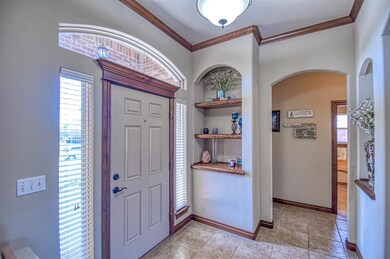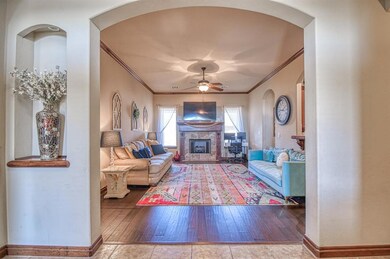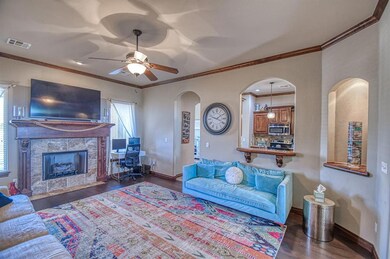
Highlights
- Traditional Architecture
- Wood Flooring
- Cul-De-Sac
- Heritage Trails Elementary School Rated A
- Covered patio or porch
- 3 Car Attached Garage
About This Home
As of April 2024This home is perfect for you! Located in the beautiful Creeks at Wimberley, near Veteren's Park and close to EVERYthing! When you walk in, you will notice the extra special wood touches this builder has placed throughout the home. Intricate rolled wood edges...just beautiful! Open concept in this main space with a beautifully appointed kitchen. Island for added prep space and tons of storage. The dining space has access to an amazing outdoor entertaining area, with added concrete pad to extend your patio for grilling and family gatherings. A storage shed is included in this nice-sized yard. Inside, the secondary bedrooms are on the west side with a guest bathroom in between. The primary bedroom, includes a huge walk-in closet, separate shower & tub with granite counters and double vanities. But wait!! There is ALSO a 3-car garage and the street ends in a culdesac so you are tucked in neatly to this friendly neighborhood. Tinker employees love this location, close to the base.
Home Details
Home Type
- Single Family
Est. Annual Taxes
- $2,942
Year Built
- Built in 2008
Lot Details
- 7,841 Sq Ft Lot
- Cul-De-Sac
- South Facing Home
- Wood Fence
- Interior Lot
HOA Fees
- $17 Monthly HOA Fees
Parking
- 3 Car Attached Garage
- Garage Door Opener
- Driveway
Home Design
- Traditional Architecture
- Slab Foundation
- Brick Frame
- Composition Roof
Interior Spaces
- 1,745 Sq Ft Home
- 1-Story Property
- Ceiling Fan
- Gas Log Fireplace
- Window Treatments
- Inside Utility
- Laundry Room
- Fire and Smoke Detector
- Wood Stained Kitchen Cabinets
Flooring
- Wood
- Carpet
Bedrooms and Bathrooms
- 3 Bedrooms
- 2 Full Bathrooms
Outdoor Features
- Covered patio or porch
- Outdoor Storage
- Outbuilding
- Rain Gutters
Schools
- Heritage Trails Elementary School
- Highland East JHS Middle School
- Moore High School
Utilities
- Central Heating and Cooling System
- Cable TV Available
Community Details
- Association fees include maintenance common areas
- Mandatory home owners association
Listing and Financial Details
- Legal Lot and Block 12 / 13
Ownership History
Purchase Details
Home Financials for this Owner
Home Financials are based on the most recent Mortgage that was taken out on this home.Purchase Details
Home Financials for this Owner
Home Financials are based on the most recent Mortgage that was taken out on this home.Purchase Details
Similar Homes in Moore, OK
Home Values in the Area
Average Home Value in this Area
Purchase History
| Date | Type | Sale Price | Title Company |
|---|---|---|---|
| Warranty Deed | $275,000 | First American Title | |
| Warranty Deed | $174,000 | Fa | |
| Warranty Deed | $27,500 | None Available |
Mortgage History
| Date | Status | Loan Amount | Loan Type |
|---|---|---|---|
| Open | $225,000 | New Conventional | |
| Previous Owner | $0 | Unknown | |
| Previous Owner | $12,398 | FHA | |
| Previous Owner | $164,255 | FHA | |
| Previous Owner | $172,563 | FHA |
Property History
| Date | Event | Price | Change | Sq Ft Price |
|---|---|---|---|---|
| 04/26/2024 04/26/24 | Sold | $275,000 | -4.2% | $158 / Sq Ft |
| 03/22/2024 03/22/24 | Pending | -- | -- | -- |
| 03/11/2024 03/11/24 | For Sale | $287,000 | +55.1% | $164 / Sq Ft |
| 12/18/2017 12/18/17 | Sold | $185,000 | -2.6% | $106 / Sq Ft |
| 11/23/2017 11/23/17 | Pending | -- | -- | -- |
| 11/04/2017 11/04/17 | For Sale | $189,900 | -- | $109 / Sq Ft |
Tax History Compared to Growth
Tax History
| Year | Tax Paid | Tax Assessment Tax Assessment Total Assessment is a certain percentage of the fair market value that is determined by local assessors to be the total taxable value of land and additions on the property. | Land | Improvement |
|---|---|---|---|---|
| 2024 | $2,942 | $25,251 | $4,336 | $20,915 |
| 2023 | $2,865 | $24,515 | $4,386 | $20,129 |
| 2022 | $2,821 | $23,801 | $4,103 | $19,698 |
| 2021 | $2,748 | $23,108 | $3,619 | $19,489 |
| 2020 | $2,665 | $22,435 | $3,632 | $18,803 |
| 2019 | $2,631 | $21,782 | $2,946 | $18,836 |
| 2018 | $2,552 | $21,148 | $3,000 | $18,148 |
| 2017 | $2,565 | $21,148 | $0 | $0 |
| 2016 | $2,584 | $21,148 | $3,000 | $18,148 |
| 2015 | $2,276 | $20,621 | $3,063 | $17,558 |
| 2014 | $2,259 | $20,020 | $3,106 | $16,914 |
Agents Affiliated with this Home
-
Jan Nelson

Seller's Agent in 2024
Jan Nelson
Vawter Real Estate Inc
(405) 740-8096
4 in this area
82 Total Sales
-
Heather Sizemore
H
Buyer's Agent in 2024
Heather Sizemore
Heather & Company Realty Group
(509) 859-4223
2 in this area
52 Total Sales
-
Kim Nguyen

Seller's Agent in 2017
Kim Nguyen
KW Summit
(405) 312-1857
11 in this area
170 Total Sales
-
Deborah McCaul

Buyer's Agent in 2017
Deborah McCaul
Crossland Real Estate
(405) 818-0796
24 in this area
113 Total Sales
Map
Source: MLSOK
MLS Number: 1102756
APN: R0149712
- 2501 SE 12th St
- 1105 Kelsi Dr
- 1104 Kelsi Dr
- 2517 SE 13th St
- 2513 SE 13th St
- 708 Ashwood Ln
- 2625 SE 8th St
- 700 Hedgewood Dr
- 2629 SE 7th St
- 2113 SE 8th St
- 2105 SE 8th St
- 2008 SE 9th St
- 2641 SE 7th St
- 508 Hedgewood Dr
- 1108 Samantha Ln
- 912 Lindsey Ln
- 1905 SE 14th St
- 401 S Riverside Dr
- 2825 SE 5th St
- 1713 SE 14th St
