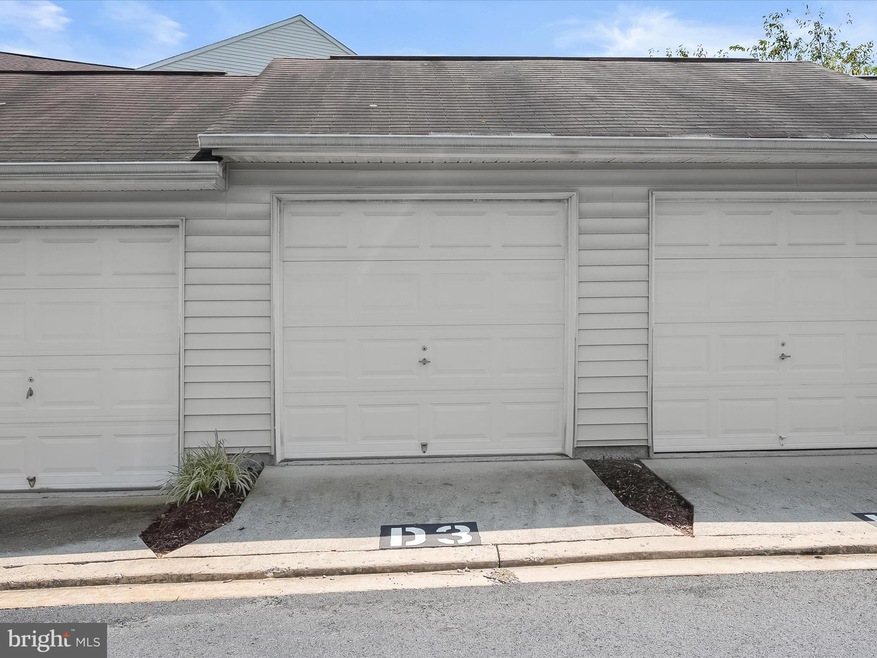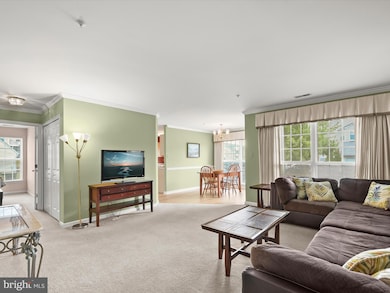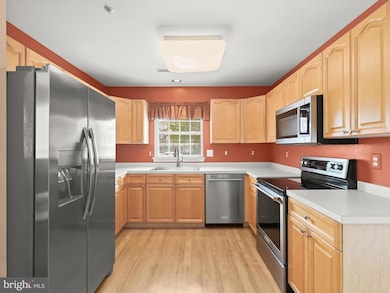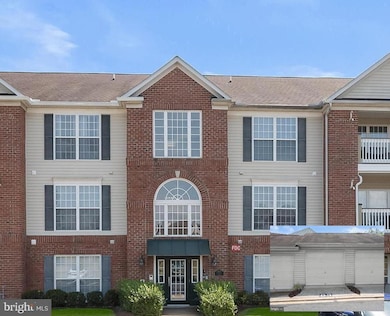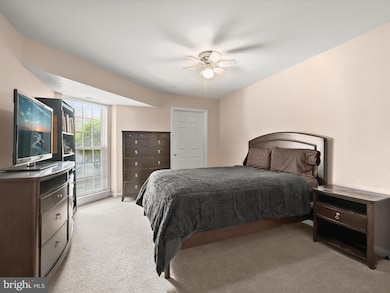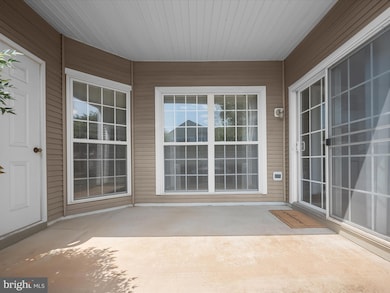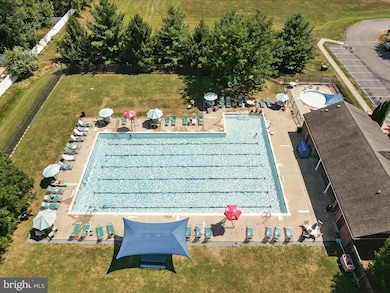2505 Shelley Cir Unit 1B Frederick, MD 21702
Whittier NeighborhoodEstimated payment $2,528/month
Highlights
- Lake Privileges
- Community Lake
- Community Pool
- Frederick High School Rated A-
- Traditional Architecture
- Tennis Courts
About This Home
Amazing CONDO only 1 available with a garage included!
Discover this beautifully spacious garden-level condo with a garage in the highly desirable, amenity-filled Ridgeview community!
Step inside to find a bright, open floor plan featuring elegant accent molding and a seamless flow between the living and dining areas. Sliding glass doors lead to your private patio, perfect for relaxing or entertaining.
The updated kitchen shines with brand-new stainless-steel appliances, a new sink, and warm wood cabinetry—opening to a cozy family room ideal for gatherings or quiet evenings at home.
The primary suite offers comfort and convenience with a private en-suite bath, while a second bedroom, additional full bath, and in-unit laundry complete this easy-living layout.
Recent updates include HVAC (2018) and Water Heater (2023).
Enjoy resort-style amenities—pool, tot lot, soccer fields, lake access, and scenic hiking trails—all in a fantastic location near major routes, shopping, dining, and the beautiful Lake Whittier for endless outdoor fun! Don’t miss this opportunity—schedule your showing today before it’s gone!
Listing Agent
(443) 865-4785 christinebasham@gmail.com Northrop Realty License #0531600 Listed on: 07/31/2025

Property Details
Home Type
- Condominium
Est. Annual Taxes
- $4,120
Year Built
- Built in 2001
HOA Fees
Parking
- 1 Car Detached Garage
- Front Facing Garage
- Parking Lot
Home Design
- Traditional Architecture
- Entry on the 1st floor
- Brick Exterior Construction
- Slab Foundation
Interior Spaces
- 1,237 Sq Ft Home
- Property has 1 Level
- Ceiling Fan
- Double Pane Windows
- Vinyl Clad Windows
- Double Hung Windows
- Window Screens
- Six Panel Doors
- Entrance Foyer
- Family Room Off Kitchen
- Living Room
- Dining Room
- Utility Room
Kitchen
- Electric Oven or Range
- Built-In Microwave
- Ice Maker
- Dishwasher
- Stainless Steel Appliances
- Disposal
Flooring
- Carpet
- Laminate
Bedrooms and Bathrooms
- 2 Main Level Bedrooms
- En-Suite Bathroom
- 2 Full Bathrooms
Laundry
- Laundry on main level
- Front Loading Dryer
- Washer
Outdoor Features
- Lake Privileges
- Patio
Utilities
- Forced Air Heating and Cooling System
- Water Dispenser
- Electric Water Heater
Listing and Financial Details
- Assessor Parcel Number 1102242508
Community Details
Overview
- Association fees include lawn maintenance, management, pool(s), trash, water, sewer, exterior building maintenance, common area maintenance
- Low-Rise Condominium
- Ridgeview Community
- Ridgeview Subdivision
- Community Lake
Amenities
- Common Area
Recreation
- Tennis Courts
- Soccer Field
- Community Playground
- Community Pool
- Bike Trail
Pet Policy
- Pets allowed on a case-by-case basis
Map
Home Values in the Area
Average Home Value in this Area
Tax History
| Year | Tax Paid | Tax Assessment Tax Assessment Total Assessment is a certain percentage of the fair market value that is determined by local assessors to be the total taxable value of land and additions on the property. | Land | Improvement |
|---|---|---|---|---|
| 2025 | $4,130 | $245,000 | $70,000 | $175,000 |
| 2024 | $4,130 | $222,667 | $0 | $0 |
| 2023 | $3,650 | $200,333 | $0 | $0 |
| 2022 | $3,237 | $178,000 | $50,000 | $128,000 |
| 2021 | $3,074 | $170,333 | $0 | $0 |
| 2020 | $265 | $162,667 | $0 | $0 |
| 2019 | $265 | $155,000 | $45,000 | $110,000 |
| 2018 | $2,963 | $155,000 | $45,000 | $110,000 |
| 2017 | $2,904 | $155,000 | $0 | $0 |
| 2016 | $2,762 | $160,000 | $0 | $0 |
| 2015 | $2,762 | $156,667 | $0 | $0 |
| 2014 | $2,762 | $153,333 | $0 | $0 |
Property History
| Date | Event | Price | List to Sale | Price per Sq Ft | Prior Sale |
|---|---|---|---|---|---|
| 11/01/2025 11/01/25 | Pending | -- | -- | -- | |
| 09/19/2025 09/19/25 | Price Changed | $300,000 | -4.8% | $243 / Sq Ft | |
| 08/10/2025 08/10/25 | Price Changed | $315,000 | -4.5% | $255 / Sq Ft | |
| 07/31/2025 07/31/25 | For Sale | $330,000 | +11.9% | $267 / Sq Ft | |
| 08/09/2024 08/09/24 | Sold | $295,000 | -1.0% | $218 / Sq Ft | View Prior Sale |
| 07/29/2024 07/29/24 | Pending | -- | -- | -- | |
| 07/25/2024 07/25/24 | Price Changed | $298,000 | -5.4% | $220 / Sq Ft | |
| 04/19/2024 04/19/24 | For Sale | $315,000 | -- | $233 / Sq Ft |
Purchase History
| Date | Type | Sale Price | Title Company |
|---|---|---|---|
| Deed | $295,000 | Realm Title Agency | |
| Deed | $245,000 | -- | |
| Deed | $245,000 | -- | |
| Deed | $125,380 | -- |
Source: Bright MLS
MLS Number: MDFR2067824
APN: 02-242508
- 2500 Coleridge Dr Unit 2
- 2503 Coleridge Dr Unit 3B
- 2509 Shelley Cir
- 2502 Shelley Cir Unit 2B
- 2508 Shelley Cir
- 2624 Emerson Dr
- 2500 Hemingway Dr Unit 3D
- 2503 Coach House Way Unit 3C
- 2100 Paxton Terrace
- 2583 Carrington Way
- 2110 Foxfield Cir
- 1815 Granby Way
- 1803 Country Run Way
- 2402 Dominion Dr
- 2406 Dominion Dr Unit 1B
- 2402 Ellsworth Way Unit 2A
- 2412 Ellsworth Way Unit 2A
- 1801 Free Terrace
- 2201 Denali Dr
- Arcadia Non Garage Plan at Sycamore Ridge - Townhome Collection
