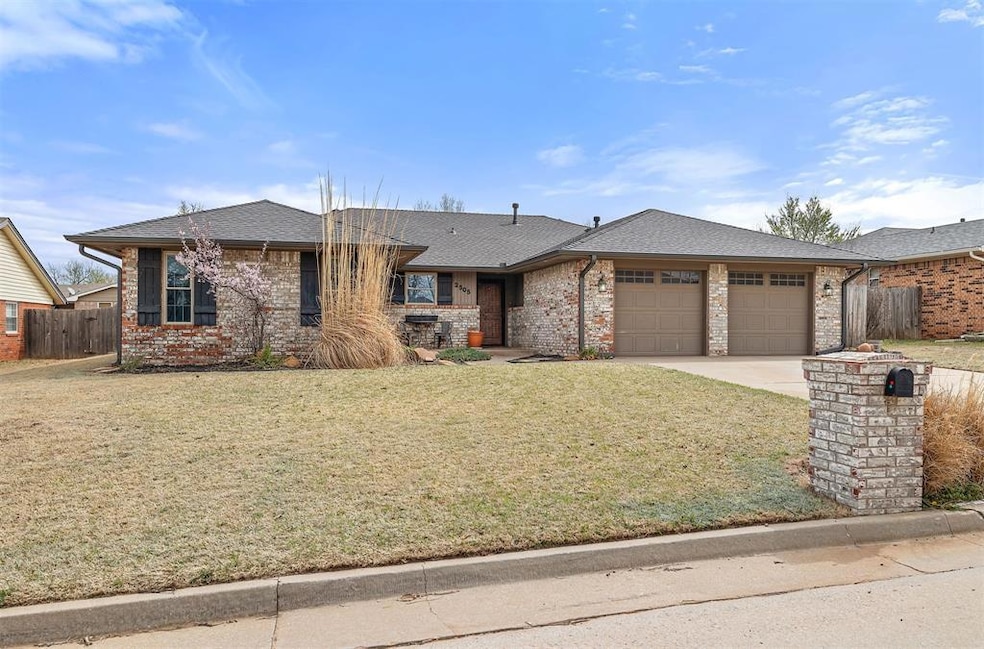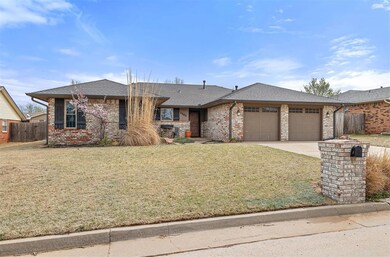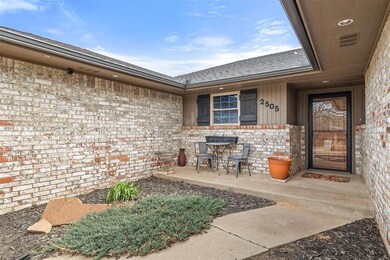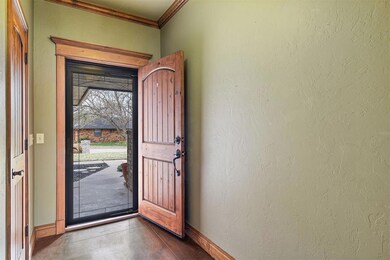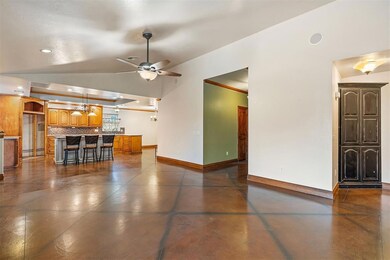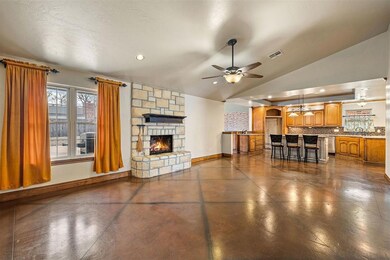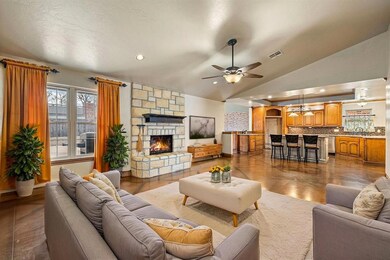
2505 Southlawn Place El Reno, OK 73036
Highlights
- 0.42 Acre Lot
- Porch
- Interior Lot
- Ranch Style House
- 2 Car Attached Garage
- Woodwork
About This Home
As of April 2025Welcome to this stunning 3-bedroom, 2.5 bath home, offering 2,273 sq ft of thoughtfully designed living space. The open-concept floor plan is perfect for modern living, featuring beautiful stained concrete flooring throughout. The spacious living room seamlessly connects to the kitchen, making it an ideal space for entertaining. The kitchen is a chef's dream with a massive island, abundant cabinet space, double ovens and two sinks for ultimate convenience. A versatile bonus room provides extra flexibility-perfect for a game room, media room, playroom or home office. The primary is a true retreat, featuring a tray ceiling, his-and-hers closets and ensuite bathroom. The primary bath includes a large whirlpool tub, beautifully tiled shower, dual sinks, and a dedicated makeup counter. Step outside to the expansive concrete back patio-perfect for entertaining or simply unwinding. With its spacious layout, family-friendly design, this home is the perfect blend of comfort and elegance. Don't miss out on this great home on a great street!
Home Details
Home Type
- Single Family
Est. Annual Taxes
- $2,366
Year Built
- Built in 1982
Lot Details
- 0.42 Acre Lot
- West Facing Home
- Wood Fence
- Interior Lot
Parking
- 2 Car Attached Garage
- Driveway
Home Design
- Ranch Style House
- Traditional Architecture
- Brick Exterior Construction
- Slab Foundation
- Composition Roof
Interior Spaces
- 2,273 Sq Ft Home
- Woodwork
- Ceiling Fan
- Fireplace Features Masonry
- Window Treatments
- Laundry Room
Flooring
- Carpet
- Concrete
Bedrooms and Bathrooms
- 3 Bedrooms
Outdoor Features
- Open Patio
- Outbuilding
- Rain Gutters
- Porch
Schools
- Hillcrest Elementary School
- Etta Dale JHS Middle School
- El Reno High School
Utilities
- Central Heating and Cooling System
Listing and Financial Details
- Legal Lot and Block 2 / 13
Ownership History
Purchase Details
Home Financials for this Owner
Home Financials are based on the most recent Mortgage that was taken out on this home.Purchase Details
Home Financials for this Owner
Home Financials are based on the most recent Mortgage that was taken out on this home.Purchase Details
Purchase Details
Similar Homes in El Reno, OK
Home Values in the Area
Average Home Value in this Area
Purchase History
| Date | Type | Sale Price | Title Company |
|---|---|---|---|
| Warranty Deed | $284,500 | First American Title | |
| Warranty Deed | $197,500 | Old Republic Title | |
| Warranty Deed | -- | -- | |
| Warranty Deed | $65,000 | -- |
Mortgage History
| Date | Status | Loan Amount | Loan Type |
|---|---|---|---|
| Open | $256,050 | New Conventional | |
| Previous Owner | $158,000 | New Conventional | |
| Previous Owner | $158,000 | New Conventional | |
| Previous Owner | $165,191 | FHA | |
| Previous Owner | $129,731 | FHA | |
| Previous Owner | $119,700 | No Value Available |
Property History
| Date | Event | Price | Change | Sq Ft Price |
|---|---|---|---|---|
| 04/23/2025 04/23/25 | Sold | $284,500 | 0.0% | $125 / Sq Ft |
| 03/29/2025 03/29/25 | Pending | -- | -- | -- |
| 03/25/2025 03/25/25 | For Sale | $284,500 | +44.1% | $125 / Sq Ft |
| 12/26/2018 12/26/18 | Sold | $197,500 | -4.6% | $87 / Sq Ft |
| 11/28/2018 11/28/18 | Pending | -- | -- | -- |
| 09/04/2018 09/04/18 | For Sale | $207,000 | -- | $91 / Sq Ft |
Tax History Compared to Growth
Tax History
| Year | Tax Paid | Tax Assessment Tax Assessment Total Assessment is a certain percentage of the fair market value that is determined by local assessors to be the total taxable value of land and additions on the property. | Land | Improvement |
|---|---|---|---|---|
| 2024 | $2,366 | $23,784 | $1,506 | $22,278 |
| 2023 | $2,366 | $23,092 | $1,440 | $21,652 |
| 2022 | $2,304 | $22,420 | $1,440 | $20,980 |
| 2021 | $2,288 | $21,767 | $1,440 | $20,327 |
| 2020 | $2,288 | $22,027 | $1,440 | $20,587 |
| 2019 | $2,390 | $22,027 | $1,440 | $20,587 |
| 2018 | $2,405 | $21,373 | $1,440 | $19,933 |
| 2017 | $2,370 | $20,654 | $1,440 | $19,214 |
| 2016 | $2,281 | $20,547 | $1,440 | $19,107 |
| 2015 | $2,138 | $18,801 | $1,440 | $17,361 |
| 2014 | $2,138 | $18,799 | $1,440 | $17,359 |
Agents Affiliated with this Home
-
Kayla Hrencher
K
Seller's Agent in 2025
Kayla Hrencher
Cultivate Real Estate
(405) 612-6344
5 in this area
11 Total Sales
-
Scott McAfee

Buyer's Agent in 2025
Scott McAfee
Game Changer Real Estate
(660) 351-6554
4 in this area
37 Total Sales
-
Darlene Roles

Seller's Agent in 2018
Darlene Roles
1st United Okla, REALTORS
(405) 990-2565
2 in this area
35 Total Sales
-
Alysia Cook

Buyer's Agent in 2018
Alysia Cook
eXp Realty, LLC
(405) 651-7732
99 Total Sales
Map
Source: MLSOK
MLS Number: 1161146
APN: 090029514
- 420 SW 24th St
- 2005 S Jensen Ave
- 609 Skyline Dr
- 812 SW 26th St
- 1502 S Reno Ave
- 215 W Underwood St
- 808 Ashland Dr
- 1800 S Jensen Ave
- 807 Thompson Dr
- 1705 S Dille Ave
- 0 Property Borders I-40 and Choctaw Rd's Unit 1137947
- 1606 S Choctaw Ave
- 0 090028593 Unit 1113172
- 1646 U S Route 66
- 1103 S Hadden Ave
- 1041 S Miles Ave
- 1412 S Evans Ave
- 1316 S Jensen Ave
- 1515 Strawberry Fields
- 1517 Strawberry
