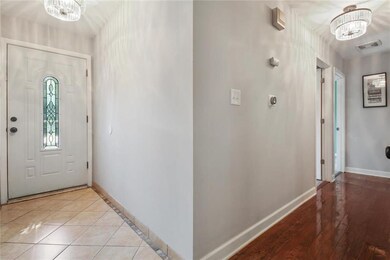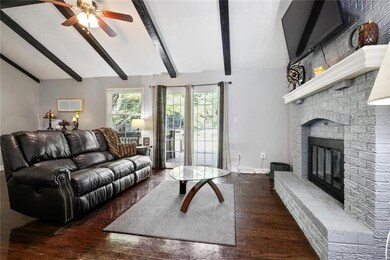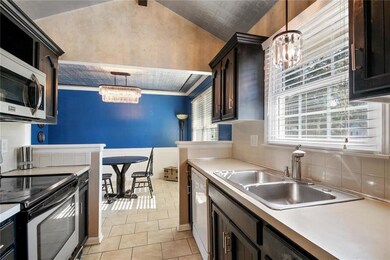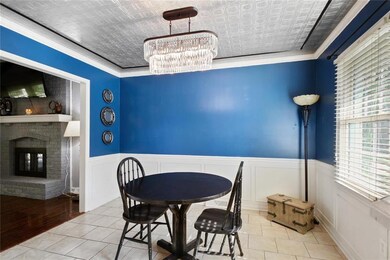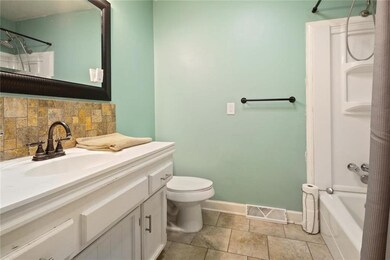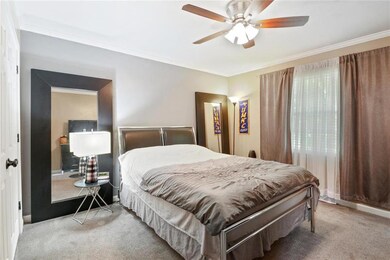
2505 SW Paris Dr Blue Springs, MO 64015
Highlights
- 2 Fireplaces
- 2 Car Attached Garage
- Combination Kitchen and Dining Room
- Paul Kinder Middle School Rated A
- Central Air
- Ceiling Fan
About This Home
As of October 2020Great Raised Ranch Nestled in Visa Estates. Three bedrooms and 2 1/2 baths. Bright living area with vaulted ceilings and hardwood floors. Large back yard and deck off off dining room for entertaining. New light fixtures, new windows, HVAC three years old with newly painted living area and hallway. Bar and 1/2 bath downstairs with spacious laundry room. 2 car garage front entry on quiet street. PLEASE FOLLOW ALL COVID GUIDELINES. WEAR MASKS AND DO NOT TOUCH ANYTHING UNLESS YOU HAVE DISINFECTANT WIPES. THANK YOU...
Last Agent to Sell the Property
Boveri Realty Group L L C License #2002020130 Listed on: 08/25/2020
Last Buyer's Agent
Emmy Fernandes
Element Sotheby’s International Realty License #00242625
Home Details
Home Type
- Single Family
Est. Annual Taxes
- $2,078
Year Built
- Built in 1976
Lot Details
- 9,634 Sq Ft Lot
- Partially Fenced Property
Parking
- 2 Car Attached Garage
Home Design
- Frame Construction
- Composition Roof
Interior Spaces
- Ceiling Fan
- 2 Fireplaces
- Combination Kitchen and Dining Room
- Laundry on lower level
- Basement
Kitchen
- Dishwasher
- Disposal
Bedrooms and Bathrooms
- 3 Bedrooms
Utilities
- Central Air
Community Details
- Visa Estates Subdivision
Listing and Financial Details
- Assessor Parcel Number 35-720-07-13-00-0-00-000
Ownership History
Purchase Details
Home Financials for this Owner
Home Financials are based on the most recent Mortgage that was taken out on this home.Purchase Details
Home Financials for this Owner
Home Financials are based on the most recent Mortgage that was taken out on this home.Purchase Details
Purchase Details
Purchase Details
Home Financials for this Owner
Home Financials are based on the most recent Mortgage that was taken out on this home.Purchase Details
Similar Homes in the area
Home Values in the Area
Average Home Value in this Area
Purchase History
| Date | Type | Sale Price | Title Company |
|---|---|---|---|
| Warranty Deed | -- | Stewart Title Co | |
| Special Warranty Deed | -- | None Available | |
| Special Warranty Deed | -- | None Available | |
| Trustee Deed | $92,081 | None Available | |
| Special Warranty Deed | -- | Continental Title Company | |
| Trustee Deed | $90,291 | None Available |
Mortgage History
| Date | Status | Loan Amount | Loan Type |
|---|---|---|---|
| Open | $167,850 | New Conventional | |
| Previous Owner | $93,376 | FHA | |
| Previous Owner | $89,625 | FHA | |
| Previous Owner | $143,982 | Fannie Mae Freddie Mac |
Property History
| Date | Event | Price | Change | Sq Ft Price |
|---|---|---|---|---|
| 10/16/2020 10/16/20 | Sold | -- | -- | -- |
| 08/27/2020 08/27/20 | Pending | -- | -- | -- |
| 08/25/2020 08/25/20 | For Sale | $185,000 | +112.6% | $101 / Sq Ft |
| 09/30/2015 09/30/15 | Sold | -- | -- | -- |
| 08/06/2015 08/06/15 | Pending | -- | -- | -- |
| 07/27/2015 07/27/15 | For Sale | $87,000 | -- | $69 / Sq Ft |
Tax History Compared to Growth
Tax History
| Year | Tax Paid | Tax Assessment Tax Assessment Total Assessment is a certain percentage of the fair market value that is determined by local assessors to be the total taxable value of land and additions on the property. | Land | Improvement |
|---|---|---|---|---|
| 2024 | $3,269 | $40,850 | $5,941 | $34,909 |
| 2023 | $3,269 | $40,850 | $5,744 | $35,106 |
| 2022 | $2,512 | $27,740 | $5,491 | $22,249 |
| 2021 | $2,509 | $27,740 | $5,491 | $22,249 |
| 2020 | $2,149 | $24,168 | $5,491 | $18,677 |
| 2019 | $2,078 | $24,168 | $5,491 | $18,677 |
| 2018 | $2,044 | $22,879 | $3,569 | $19,310 |
| 2017 | $2,044 | $22,879 | $3,569 | $19,310 |
| 2016 | $1,987 | $22,306 | $3,420 | $18,886 |
| 2014 | $1,797 | $20,108 | $3,406 | $16,702 |
Agents Affiliated with this Home
-
Christina Boveri

Seller's Agent in 2020
Christina Boveri
Boveri Realty Group L L C
(816) 606-1398
2 in this area
108 Total Sales
-
E
Buyer's Agent in 2020
Emmy Fernandes
Element Sotheby’s International Realty
-
C
Seller's Agent in 2015
Cathy Brown
CB Properties
-
Tonya Parker

Buyer's Agent in 2015
Tonya Parker
United Real Estate Kansas City
(816) 820-3201
15 in this area
52 Total Sales
Map
Source: Heartland MLS
MLS Number: 2239273
APN: 35-720-07-13-00-0-00-000
- 206 SW 22nd St
- 2317 NW Kensington Ct
- 505 SW 18th St
- 3200 NW 51st Terrace
- 3316 NW Shannon Dr
- 809 NW Camelot Place
- 600 SW Woods Chapel Rd
- 3017 NW Castle Dr
- 1700 SW Mc Arthur St
- 3223 SW Shadow Brook Dr
- 2600 NW Kingsridge Dr
- 3222 SW Shadow Brook Dr
- 2501 NW Kingsridge Dr
- 2517 NW Kingsridge Dr
- 3251 SW Shadow Brook Dr
- 503 NW 15th St
- 805 NW 18th St
- 630 SW Shadow Glen Ct
- 632 SW Shadow Glen Ct
- 700 NW Canterbury Rd

