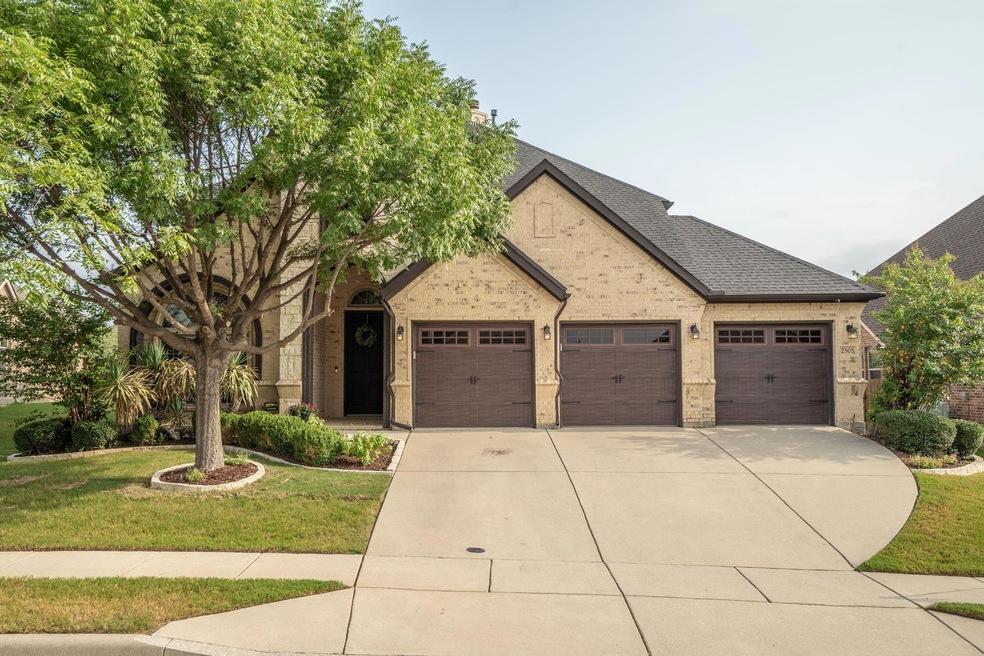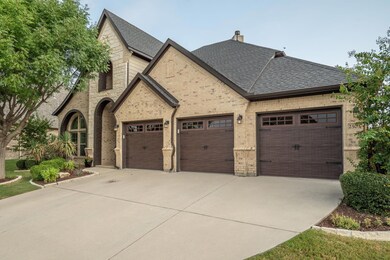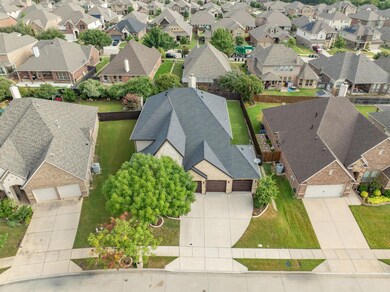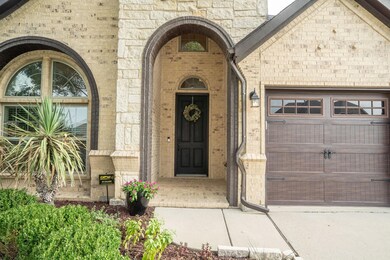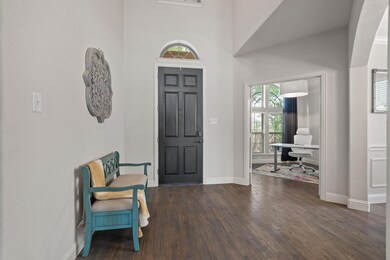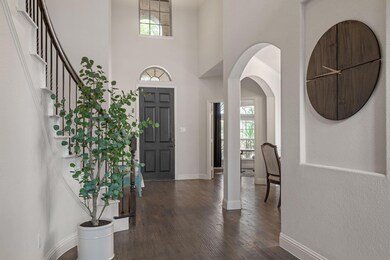
2505 Trailhead Dr Fort Worth, TX 76177
Highlights
- Open Floorplan
- Deck
- Wood Flooring
- W R Hatfield Elementary School Rated A-
- Traditional Architecture
- Outdoor Kitchen
About This Home
As of August 2024Welcome to your dream home! This stunning 4-bedroom, two-story residence is just minutes from Champions Golf Course & Tanger Outlet. Be wowed by the two-story entry that leads to a dedicated home office & a formal dining room framed by elegant arched openings. The open living space is bathed in natural light from numerous windows & flows seamlessly into the kitchen & breakfast area. Your well-appointed kitchen features a double oven gas range, an in-island microwave, farmhouse sink & a convenient pot filler. The private owner's suite completes the downstairs. Upstairs, there's plenty of room to spread out with a generous media room featuring a dry bar, three secondary bedrooms & two full baths. Step outside to an entertainer's haven complete with a massive deck covered by a motorized awning & an outdoor kitchen perfect for BBQ enthusiasts! The three-car garage, with epoxy flooring, has an access door to the backyard. Enjoy easy access to Hwy 114 & I-35W from this great location.
Last Agent to Sell the Property
MAGNOLIA REALTY Brokerage Phone: 940-294-6916 License #0745479 Listed on: 07/25/2024
Home Details
Home Type
- Single Family
Est. Annual Taxes
- $10,180
Year Built
- Built in 2009
Lot Details
- 7,884 Sq Ft Lot
- Wood Fence
- Landscaped
- Interior Lot
- Sprinkler System
- Back Yard
HOA Fees
- $36 Monthly HOA Fees
Parking
- 3 Car Attached Garage
- Lighted Parking
- Front Facing Garage
- Side by Side Parking
- Epoxy
- Garage Door Opener
- Driveway
Home Design
- Traditional Architecture
- Brick Exterior Construction
- Slab Foundation
- Shingle Roof
- Composition Roof
Interior Spaces
- 2,938 Sq Ft Home
- 2-Story Property
- Open Floorplan
- Dry Bar
- Ceiling Fan
- Chandelier
- Fireplace With Glass Doors
- Stone Fireplace
- Gas Fireplace
- Awning
- Window Treatments
- Living Room with Fireplace
- Washer and Electric Dryer Hookup
Kitchen
- Eat-In Kitchen
- Double Convection Oven
- Gas Range
- <<microwave>>
- Dishwasher
- Kitchen Island
- Disposal
Flooring
- Wood
- Carpet
- Ceramic Tile
Bedrooms and Bathrooms
- 4 Bedrooms
- Walk-In Closet
Home Security
- Security System Owned
- Carbon Monoxide Detectors
- Fire and Smoke Detector
Outdoor Features
- Deck
- Covered patio or porch
- Outdoor Kitchen
- Outdoor Grill
- Rain Gutters
Schools
- Hatfield Elementary School
- Northwest High School
Utilities
- Central Heating and Cooling System
- Heating System Uses Natural Gas
- Vented Exhaust Fan
- Gas Water Heater
- High Speed Internet
- Satellite Dish
- Cable TV Available
Listing and Financial Details
- Legal Lot and Block 14 / J
- Assessor Parcel Number R312169
Community Details
Overview
- Association fees include all facilities, management, ground maintenance, maintenance structure
- Texas Star Community Management Association
- Oak Creek Trails Subdivision
Recreation
- Community Playground
- Community Pool
Ownership History
Purchase Details
Home Financials for this Owner
Home Financials are based on the most recent Mortgage that was taken out on this home.Purchase Details
Home Financials for this Owner
Home Financials are based on the most recent Mortgage that was taken out on this home.Purchase Details
Home Financials for this Owner
Home Financials are based on the most recent Mortgage that was taken out on this home.Purchase Details
Home Financials for this Owner
Home Financials are based on the most recent Mortgage that was taken out on this home.Purchase Details
Home Financials for this Owner
Home Financials are based on the most recent Mortgage that was taken out on this home.Purchase Details
Home Financials for this Owner
Home Financials are based on the most recent Mortgage that was taken out on this home.Purchase Details
Home Financials for this Owner
Home Financials are based on the most recent Mortgage that was taken out on this home.Similar Homes in the area
Home Values in the Area
Average Home Value in this Area
Purchase History
| Date | Type | Sale Price | Title Company |
|---|---|---|---|
| Deed | -- | None Listed On Document | |
| Warranty Deed | -- | None Listed On Document | |
| Deed | -- | Schultz & Kellar Pllc | |
| Vendors Lien | -- | Independence Title Company | |
| Vendors Lien | -- | Fatco | |
| Vendors Lien | -- | Reunion Title | |
| Special Warranty Deed | -- | Reunion Title |
Mortgage History
| Date | Status | Loan Amount | Loan Type |
|---|---|---|---|
| Open | $503,708 | FHA | |
| Previous Owner | $532,000 | New Conventional | |
| Previous Owner | $386,000 | New Conventional | |
| Previous Owner | $240,400 | New Conventional | |
| Previous Owner | $251,900 | New Conventional | |
| Previous Owner | $246,032 | FHA | |
| Previous Owner | $186,000 | Construction |
Property History
| Date | Event | Price | Change | Sq Ft Price |
|---|---|---|---|---|
| 07/16/2025 07/16/25 | Price Changed | $513,000 | -3.0% | $175 / Sq Ft |
| 06/04/2025 06/04/25 | For Sale | $529,000 | +0.8% | $180 / Sq Ft |
| 08/30/2024 08/30/24 | Sold | -- | -- | -- |
| 08/08/2024 08/08/24 | Pending | -- | -- | -- |
| 07/25/2024 07/25/24 | For Sale | $525,000 | 0.0% | $179 / Sq Ft |
| 08/12/2022 08/12/22 | Sold | -- | -- | -- |
| 07/19/2022 07/19/22 | Pending | -- | -- | -- |
| 07/08/2022 07/08/22 | For Sale | $525,000 | +36.4% | $179 / Sq Ft |
| 04/28/2021 04/28/21 | Sold | -- | -- | -- |
| 03/14/2021 03/14/21 | Pending | -- | -- | -- |
| 03/03/2021 03/03/21 | For Sale | $385,000 | -- | $131 / Sq Ft |
Tax History Compared to Growth
Tax History
| Year | Tax Paid | Tax Assessment Tax Assessment Total Assessment is a certain percentage of the fair market value that is determined by local assessors to be the total taxable value of land and additions on the property. | Land | Improvement |
|---|---|---|---|---|
| 2024 | $6,098 | $467,000 | $99,002 | $367,998 |
| 2023 | $8,378 | $521,459 | $99,002 | $422,457 |
| 2022 | $9,317 | $422,615 | $86,628 | $335,987 |
| 2021 | $8,424 | $354,000 | $57,752 | $296,248 |
| 2020 | $7,513 | $314,000 | $57,752 | $256,248 |
| 2019 | $7,877 | $315,000 | $57,752 | $257,248 |
| 2018 | $7,725 | $305,000 | $55,089 | $249,911 |
| 2017 | $7,565 | $298,328 | $52,338 | $245,990 |
| 2016 | $6,703 | $278,769 | $46,924 | $231,845 |
| 2015 | $5,692 | $260,664 | $46,924 | $213,740 |
| 2013 | -- | $227,576 | $46,924 | $180,652 |
Agents Affiliated with this Home
-
Oscar Moreno
O
Seller's Agent in 2025
Oscar Moreno
Signature Real Estate Group
(682) 433-3613
6 Total Sales
-
Kourtney Schniederjan

Seller's Agent in 2024
Kourtney Schniederjan
MAGNOLIA REALTY
(512) 924-5464
2 in this area
60 Total Sales
-
Andre' Kocher

Buyer's Agent in 2024
Andre' Kocher
Keller Williams Realty-FM
(469) 240-2058
12 in this area
730 Total Sales
-
Lily Moore

Seller's Agent in 2022
Lily Moore
Lily Moore Realty
(214) 394-9133
31 in this area
1,186 Total Sales
-
Travis Moon
T
Seller Co-Listing Agent in 2022
Travis Moon
Lily Moore Realty
(404) 580-4246
3 in this area
38 Total Sales
-
Christian Varghese
C
Seller's Agent in 2021
Christian Varghese
Competitive Edge Realty LLC
(214) 460-7809
1 in this area
8 Total Sales
Map
Source: North Texas Real Estate Information Systems (NTREIS)
MLS Number: 20671983
APN: R312169
- 2524 Boot Hill Ln
- 2409 Maple Stream Dr
- 2520 Boot Jack Rd
- 15736 Preble Rd
- 2521 Boot Jack Rd
- 15717 Preble
- 2553 Boot Jack Rd
- 2500 Clay Creek Ln
- 2460 Open Range Dr
- 2537 Red Draw Rd
- 2452 Open Range Dr
- 2453 Whispering Pines Dr
- 2429 Whispering Pines Dr
- 2320 Sundown Mesa Dr
- 2325 Boot Jack Rd
- 2405 Pumpjack Dr
- 15945 White Mill Rd
- 15905 Avenel Way
- 15980 Avenel Way
- 2705 Albatross Ln
