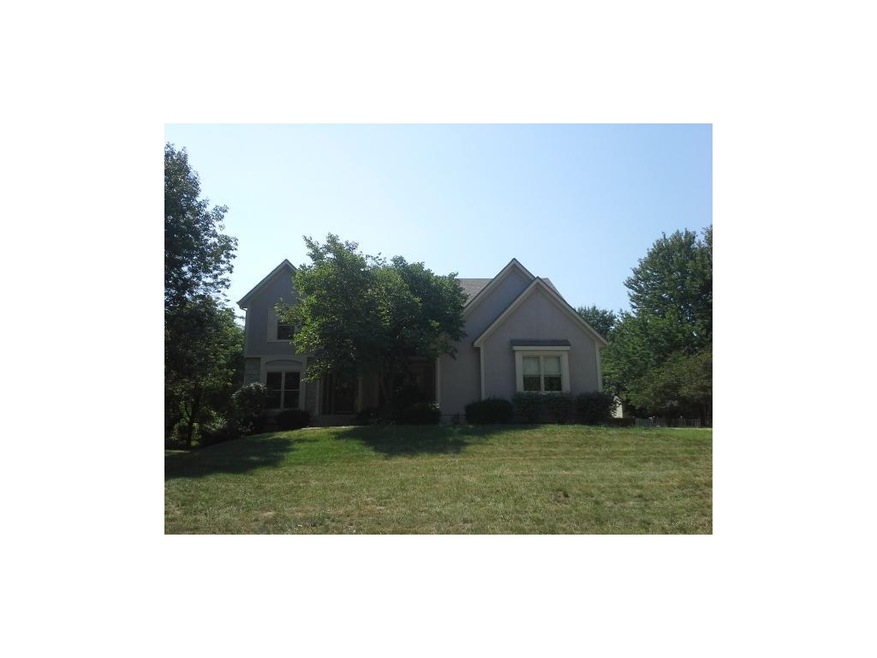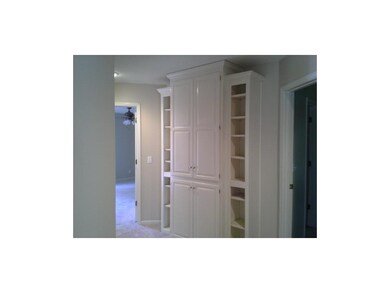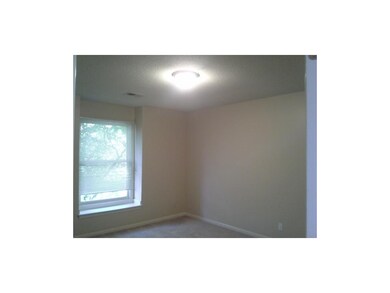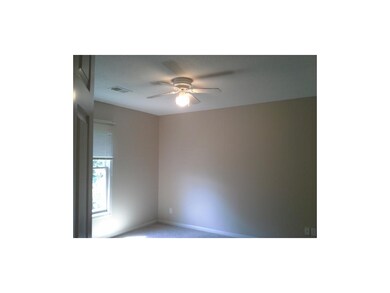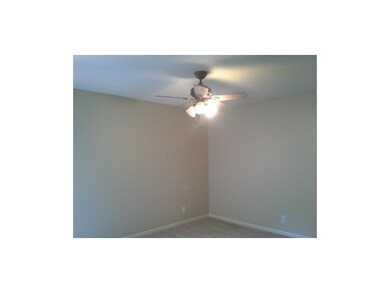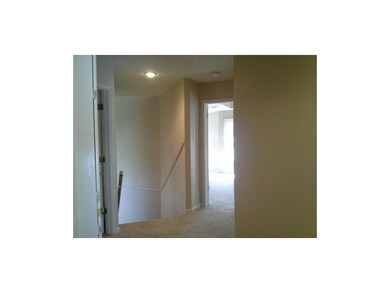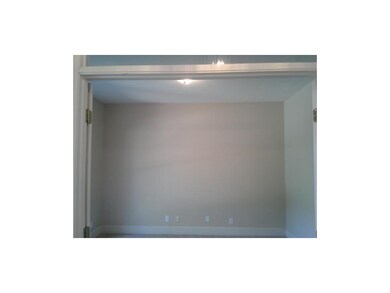
2505 W 162nd St Stilwell, KS 66085
Highlights
- Deck
- Vaulted Ceiling
- Whirlpool Bathtub
- Blue River Elementary School Rated A
- Traditional Architecture
- Granite Countertops
About This Home
As of February 2025Impressive 2 story home with formal dining room and study. Hardwood floors in the kitchen, breakfast room. All new carpet and interior paint. Huge master bedroom with sitting room and walk in closet. Large bedrooms all with bath access. Basement has a full bath. Private treed street with custom homes. Close to everything but with a rural feel. Under the home warranty incentive, HomeSteps will pay for a home warranty up to $500. Seller's contribution is for a home warranty up to $500. No credits will be given for any unused amount nor will the credit exceed $500 even if the price of the home warranty is greater than $500.
Last Agent to Sell the Property
Keller Williams Realty Partners Inc. License #BR00036459 Listed on: 09/06/2013

Last Buyer's Agent
Jennifer Rupert
ReeceNichols -Olathe License #SP00232443
Home Details
Home Type
- Single Family
Est. Annual Taxes
- $4,349
Year Built
- Built in 1996
HOA Fees
- $42 Monthly HOA Fees
Parking
- 3 Car Garage
- Side Facing Garage
- Off-Street Parking
Home Design
- Traditional Architecture
- Composition Roof
- Wood Siding
Interior Spaces
- 2,918 Sq Ft Home
- Wet Bar: All Carpet, Carpet, Hardwood
- Built-In Features: All Carpet, Carpet, Hardwood
- Vaulted Ceiling
- Ceiling Fan: All Carpet, Carpet, Hardwood
- Skylights
- Shades
- Plantation Shutters
- Drapes & Rods
- Great Room with Fireplace
- Sitting Room
- Formal Dining Room
- Den
Kitchen
- Breakfast Room
- Electric Oven or Range
- Dishwasher
- Granite Countertops
- Laminate Countertops
- Disposal
Flooring
- Wall to Wall Carpet
- Linoleum
- Laminate
- Stone
- Ceramic Tile
- Luxury Vinyl Plank Tile
- Luxury Vinyl Tile
Bedrooms and Bathrooms
- 4 Bedrooms
- Cedar Closet: All Carpet, Carpet, Hardwood
- Walk-In Closet: All Carpet, Carpet, Hardwood
- Double Vanity
- Whirlpool Bathtub
- All Carpet
Laundry
- Laundry Room
- Laundry on main level
Finished Basement
- Walk-Up Access
- Sump Pump
Outdoor Features
- Deck
- Enclosed patio or porch
Schools
- Blue Valley High School
Additional Features
- 0.32 Acre Lot
- Forced Air Heating and Cooling System
Community Details
- River Ridge Farms West Subdivision
Listing and Financial Details
- Exclusions: 'AS IS'
- Assessor Parcel Number 7p67400004 0007
Ownership History
Purchase Details
Home Financials for this Owner
Home Financials are based on the most recent Mortgage that was taken out on this home.Purchase Details
Home Financials for this Owner
Home Financials are based on the most recent Mortgage that was taken out on this home.Purchase Details
Home Financials for this Owner
Home Financials are based on the most recent Mortgage that was taken out on this home.Purchase Details
Similar Homes in Stilwell, KS
Home Values in the Area
Average Home Value in this Area
Purchase History
| Date | Type | Sale Price | Title Company |
|---|---|---|---|
| Warranty Deed | -- | Platinum Title | |
| Warranty Deed | -- | Platinum Title | |
| Warranty Deed | -- | Security 1St Title | |
| Special Warranty Deed | -- | Continental Title | |
| Sheriffs Deed | -- | None Available |
Mortgage History
| Date | Status | Loan Amount | Loan Type |
|---|---|---|---|
| Previous Owner | $350,000 | New Conventional | |
| Previous Owner | $224,800 | New Conventional | |
| Previous Owner | $287,000 | New Conventional | |
| Previous Owner | $50,000 | Stand Alone Second | |
| Previous Owner | $280,000 | New Conventional |
Property History
| Date | Event | Price | Change | Sq Ft Price |
|---|---|---|---|---|
| 02/05/2025 02/05/25 | Sold | -- | -- | -- |
| 01/01/2025 01/01/25 | Pending | -- | -- | -- |
| 12/10/2024 12/10/24 | Price Changed | $590,000 | -1.7% | $168 / Sq Ft |
| 11/12/2024 11/12/24 | Price Changed | $600,000 | -7.7% | $171 / Sq Ft |
| 10/31/2024 10/31/24 | For Sale | $650,000 | +20.4% | $185 / Sq Ft |
| 03/23/2023 03/23/23 | Sold | -- | -- | -- |
| 03/02/2023 03/02/23 | Pending | -- | -- | -- |
| 02/27/2023 02/27/23 | Price Changed | $540,000 | -1.8% | $153 / Sq Ft |
| 02/12/2023 02/12/23 | Price Changed | $550,000 | -0.9% | $156 / Sq Ft |
| 01/25/2023 01/25/23 | For Sale | $555,000 | +50.0% | $158 / Sq Ft |
| 02/25/2014 02/25/14 | Sold | -- | -- | -- |
| 01/15/2014 01/15/14 | Pending | -- | -- | -- |
| 09/09/2013 09/09/13 | For Sale | $369,900 | -- | $127 / Sq Ft |
Tax History Compared to Growth
Tax History
| Year | Tax Paid | Tax Assessment Tax Assessment Total Assessment is a certain percentage of the fair market value that is determined by local assessors to be the total taxable value of land and additions on the property. | Land | Improvement |
|---|---|---|---|---|
| 2024 | $6,319 | $61,549 | $12,685 | $48,864 |
| 2023 | $5,332 | $51,117 | $11,071 | $40,046 |
| 2022 | $5,364 | $50,209 | $11,071 | $39,138 |
| 2021 | $5,234 | $46,173 | $10,050 | $36,123 |
| 2020 | $4,381 | $37,961 | $7,599 | $30,362 |
| 2019 | $4,764 | $40,216 | $7,229 | $32,987 |
| 2018 | $5,558 | $45,954 | $7,229 | $38,725 |
| 2017 | $5,027 | $40,768 | $6,286 | $34,482 |
| 2016 | $4,591 | $37,203 | $6,286 | $30,917 |
| 2015 | $4,806 | $38,433 | $6,286 | $32,147 |
| 2013 | -- | $31,683 | $6,286 | $25,397 |
Agents Affiliated with this Home
-
H
Seller's Agent in 2025
Hendrix Group
Real Broker, LLC
(913) 558-4362
13 in this area
481 Total Sales
-
C
Seller Co-Listing Agent in 2025
Chris Hendrix
Real Broker, LLC
(785) 329-9077
2 in this area
42 Total Sales
-

Buyer's Agent in 2025
Jenna Stewart
Compass Realty Group
(913) 558-1642
3 in this area
107 Total Sales
-

Seller's Agent in 2023
Karen L. Gilliland
House of Real Estate, LLC
(913) 909-5880
5 in this area
211 Total Sales
-
C
Buyer's Agent in 2023
Carol Brown
BHG Kansas City Homes
-

Seller's Agent in 2014
Doug Bowes
Keller Williams Realty Partners Inc.
(913) 963-4076
120 Total Sales
Map
Source: Heartland MLS
MLS Number: 1849601
APN: 7P67400004-0007
- 2628 W 162nd Terrace
- 16045 Kenneth Rd
- 16036 Meadow Ln
- 16042 Overbrook Ln
- 16401 W Loch Lloyd Pkwy
- 15998 Overbrook Ln
- 16201 Spyglass Ct
- 16505 MacAllister Ct
- 15801 Canterbury St
- 1950 Wallace Way
- 18605 Reinhardt St
- 18612 Reinhardt St
- 18452 Pawnee Ln
- 18457 Pawnee Ln
- 18505 Pawnee Ln
- 18509 Pawnee Ln
- 18456 Pawnee Ln
- 18460 Windsor St
- 18452 Windsor St
- 18464 Windsor St
