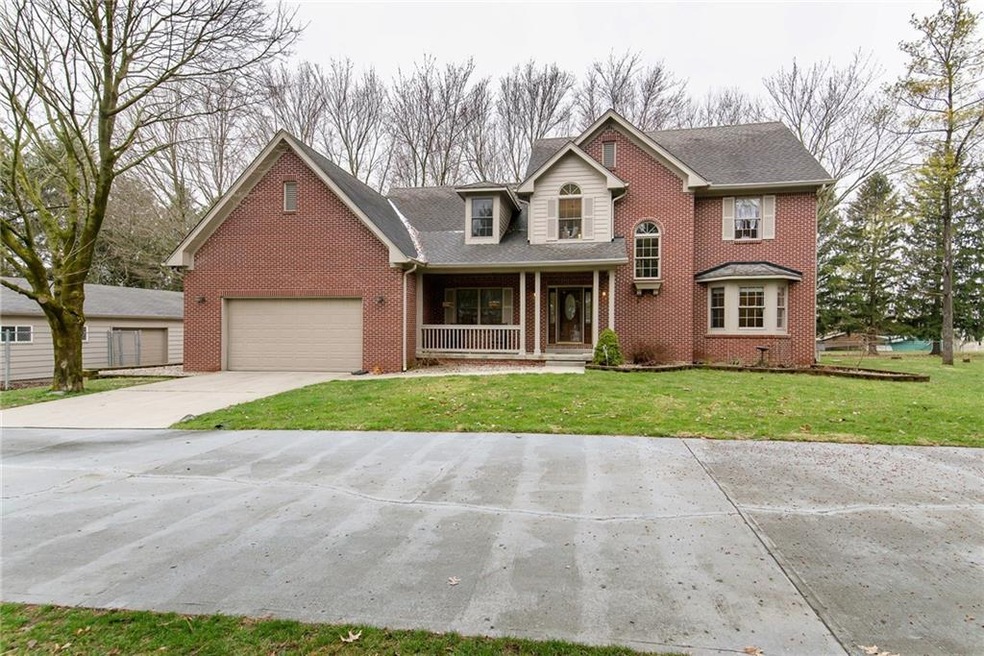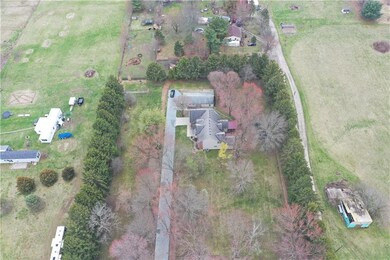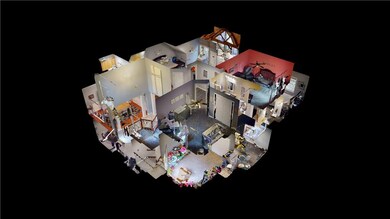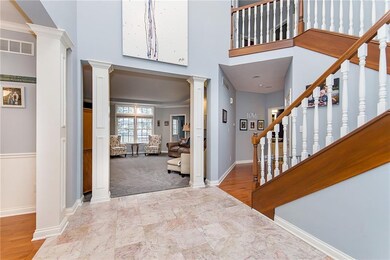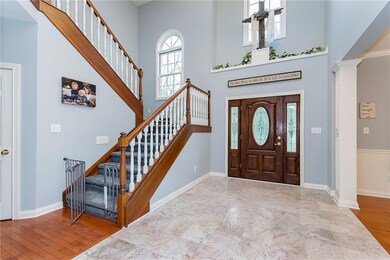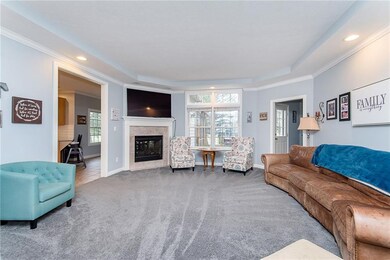
2505 W 206th St Sheridan, IN 46069
Highlights
- Spa
- 2.3 Acre Lot
- Vaulted Ceiling
- Monon Trail Elementary School Rated A-
- Fireplace in Kitchen
- Traditional Architecture
About This Home
As of July 2020CHECK OUT THE 3D TOUR! Westfield schools, Luxury home with no HOA, privacy & peace of living on 2.3 acres, but only minutes to shopping! 5 spacious bedrooms, master suite & additional bedroom on main floor, & 5 FULL bathrooms! Luxury throughout: 2 story entry, double sided gas fireplace, hardwood floors, plush carpets, granite countertops & walk in pantry, incredible master suite w/walk-in shower, dbl sinks, whirlpool tub, HUGE walk in closet. Finished basement w/wet bar inc full fridge, full bathroom, rubber floored exercise room, AND genuine wine cellar! RV hookup station, 2 car attached & oversized 2 car detached with workshop. Privacy with FENCED wooded acreage, screened-in back porch, hot tub, fire pit, & decorative pond w/fountain.
Last Agent to Sell the Property
Homeward Bound Realty LLC License #RB14026166 Listed on: 03/24/2020

Last Buyer's Agent
Mary Boustani
Keller Williams Indy Metro NE

Home Details
Home Type
- Single Family
Est. Annual Taxes
- $5,006
Year Built
- Built in 2004
Lot Details
- 2.3 Acre Lot
- Property is Fully Fenced
Parking
- 4 Car Garage
Home Design
- Traditional Architecture
- Brick Exterior Construction
- Cement Siding
- Concrete Perimeter Foundation
Interior Spaces
- 2-Story Property
- Wet Bar
- Bar Fridge
- Vaulted Ceiling
- Gas Log Fireplace
- Living Room with Fireplace
- Wood Flooring
- Fire and Smoke Detector
- Finished Basement
Kitchen
- Electric Oven
- Microwave
- Dishwasher
- Disposal
- Fireplace in Kitchen
Bedrooms and Bathrooms
- 5 Bedrooms
- Walk-In Closet
Laundry
- Dryer
- Washer
Outdoor Features
- Spa
- Outdoor Water Feature
- Fire Pit
- Outdoor Storage
Utilities
- Forced Air Heating and Cooling System
- Heat Pump System
- Well
- Septic Tank
- High Speed Internet
Listing and Financial Details
- Assessor Parcel Number 290520000004000014
Ownership History
Purchase Details
Home Financials for this Owner
Home Financials are based on the most recent Mortgage that was taken out on this home.Purchase Details
Home Financials for this Owner
Home Financials are based on the most recent Mortgage that was taken out on this home.Purchase Details
Home Financials for this Owner
Home Financials are based on the most recent Mortgage that was taken out on this home.Purchase Details
Home Financials for this Owner
Home Financials are based on the most recent Mortgage that was taken out on this home.Similar Homes in Sheridan, IN
Home Values in the Area
Average Home Value in this Area
Purchase History
| Date | Type | Sale Price | Title Company |
|---|---|---|---|
| Warranty Deed | -- | Mtc | |
| Warranty Deed | $499,000 | Meridian Title Corp | |
| Warranty Deed | -- | None Available | |
| Quit Claim Deed | -- | -- | |
| Interfamily Deed Transfer | -- | -- |
Mortgage History
| Date | Status | Loan Amount | Loan Type |
|---|---|---|---|
| Open | $423,000 | New Conventional | |
| Closed | $430,400 | New Conventional | |
| Closed | $430,400 | New Conventional | |
| Previous Owner | $300,000 | New Conventional | |
| Previous Owner | $270,500 | New Conventional | |
| Previous Owner | $272,000 | New Conventional | |
| Previous Owner | $244,000 | New Conventional | |
| Previous Owner | $56,000 | No Value Available |
Property History
| Date | Event | Price | Change | Sq Ft Price |
|---|---|---|---|---|
| 07/02/2020 07/02/20 | Sold | $538,000 | -2.2% | $118 / Sq Ft |
| 05/26/2020 05/26/20 | Pending | -- | -- | -- |
| 03/24/2020 03/24/20 | For Sale | $550,000 | +10.2% | $120 / Sq Ft |
| 05/31/2018 05/31/18 | Sold | $499,000 | -3.3% | $109 / Sq Ft |
| 04/29/2018 04/29/18 | Pending | -- | -- | -- |
| 04/20/2018 04/20/18 | For Sale | $515,900 | -- | $113 / Sq Ft |
Tax History Compared to Growth
Tax History
| Year | Tax Paid | Tax Assessment Tax Assessment Total Assessment is a certain percentage of the fair market value that is determined by local assessors to be the total taxable value of land and additions on the property. | Land | Improvement |
|---|---|---|---|---|
| 2024 | $5,801 | $545,400 | $69,000 | $476,400 |
| 2023 | $5,826 | $516,400 | $69,000 | $447,400 |
| 2022 | $5,537 | $470,900 | $69,000 | $401,900 |
| 2021 | $5,188 | $410,500 | $69,000 | $341,500 |
| 2020 | $5,064 | $395,500 | $69,000 | $326,500 |
| 2019 | $5,276 | $414,300 | $38,000 | $376,300 |
| 2018 | $5,022 | $384,200 | $38,000 | $346,200 |
| 2017 | $4,483 | $369,500 | $38,000 | $331,500 |
| 2016 | $4,476 | $367,800 | $38,000 | $329,800 |
| 2014 | $4,384 | $351,200 | $38,000 | $313,200 |
| 2013 | $4,384 | $345,700 | $38,000 | $307,700 |
Agents Affiliated with this Home
-

Seller's Agent in 2020
Tina Floyd-Snodgrass
Homeward Bound Realty LLC
(317) 748-5041
5 in this area
215 Total Sales
-
M
Buyer's Agent in 2020
Mary Boustani
Keller Williams Indy Metro NE
-

Seller Co-Listing Agent in 2018
Lisa Phillips
Compass Indiana, LLC
(317) 219-9277
6 in this area
123 Total Sales
Map
Source: MIBOR Broker Listing Cooperative®
MLS Number: MBR21701490
APN: 29-05-20-000-004.000-014
- 3360 W 206th St
- 20735 Mule Barn Rd
- 0 (Parcel 2) Freemont Moore Rd
- 19702 Centennial Rd
- 19975 & 19855 Freemont Moore (Package) Rd
- 19701 Mule Barn Rd
- 19975 Freemont Moore (Land) Rd
- 19855 Freemont Moore (Residential) Rd
- 0 W 193rd St Unit MBR21995474
- 19774 Highclere Ln
- 19644 Atwater Ave
- D-1532-2 Brighton Plan at Atwater - Paired Villas
- V-1443 Sonata Plan at Atwater - Single Family Villas
- S-2820-3 Rowan Plan at Atwater - Single Family Homes
- S-2444-3 Sedona Plan at Atwater - Single Family Homes
- D-1515-2 Cordoba Plan at Atwater - Paired Villas
- S-2182-3 Lakewood Plan at Atwater - Single Family Homes
- V-1653 Adagio Plan at Atwater - Single Family Villas
- S-3142-3 Willow Plan at Atwater - Single Family Homes
- Bradford Plan at Atwater - Paired Villas
