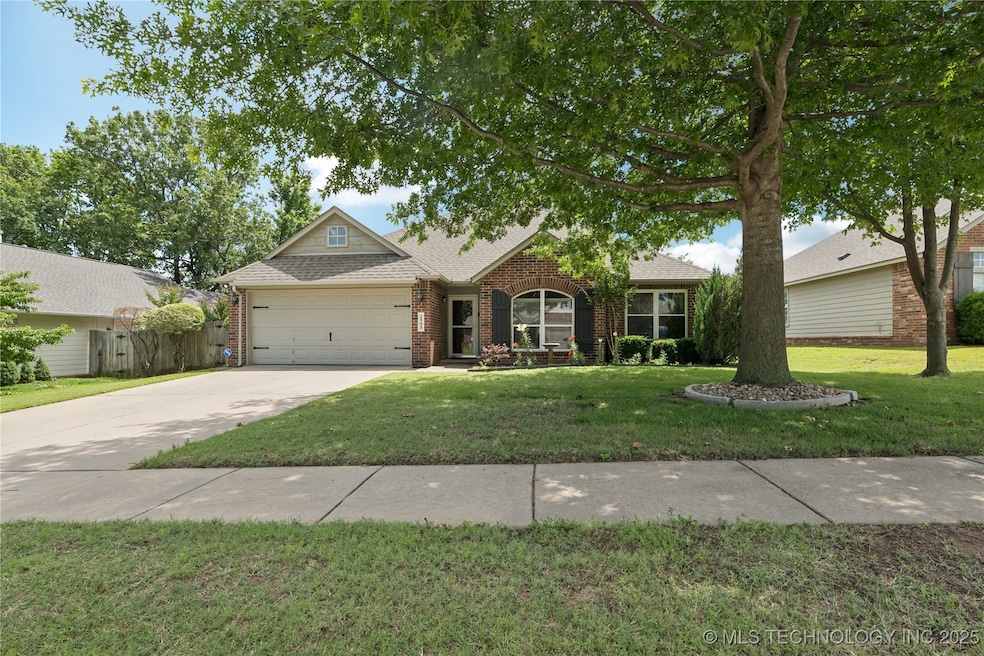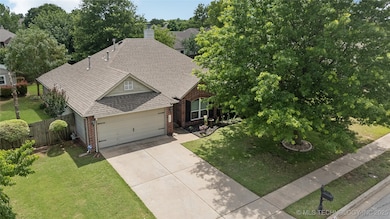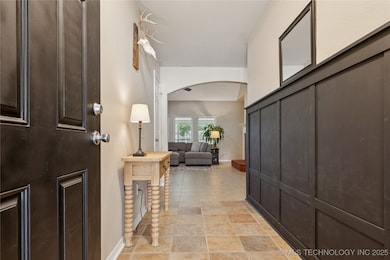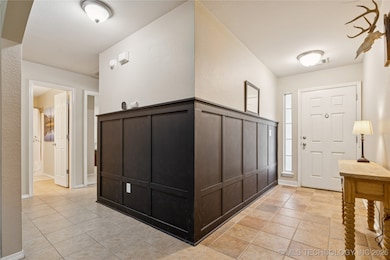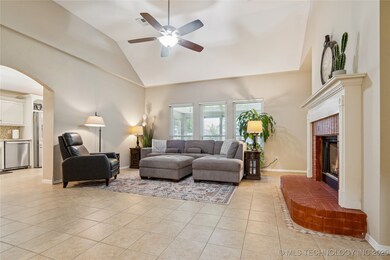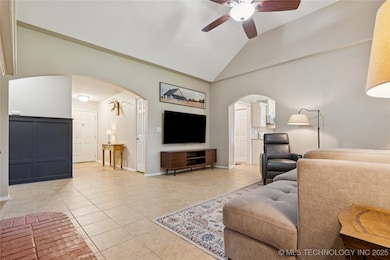
2505 W Natchez St Broken Arrow, OK 74011
Haikey Creek NeighborhoodHighlights
- Mature Trees
- No HOA
- Separate Outdoor Workshop
- Attic
- Covered patio or porch
- 2 Car Attached Garage
About This Home
As of July 2025Discover this charming single-story home in the desirable Willow Springs neighborhood, beautifully maintained and thoughtfully updated for comfortable modern living. The inviting full brick exterior is complemented by lush professional landscaping and mature trees, creating a peaceful retreat. Updates include fresh interior paint, a newer roof, heat and A/C system, and energy-efficient windows. Inside, enjoy extended 9-foot ceilings and a spacious living/family room featuring a vaulted ceiling and cozy gas log fireplace. The chef’s kitchen boasts updated appliances, a gas cooktop, ample cabinetry, and a bright eat-in breakfast/dining area. The generous size primary bedroom offers a large walk-in closet and a spa-like bathroom with double sink vanities, a soaking tub, and a custom tile walk-in shower with glass surround. Two additional well-sized bedrooms, the hall full bath and a laundry room complete the comfortable layout. Step outside to a screened-in covered patio perfect for entertaining, and a 10’x16’ work/storage shed equipped with electricity. The home is situated in a quiet neighborhood within Broken Arrow schools, close to shopping, dining, and easy access to the Creek Turnpike, this impeccable, move-in ready home offers both convenience and tranquility.
Home Details
Home Type
- Single Family
Est. Annual Taxes
- $2,428
Year Built
- Built in 2003
Lot Details
- 9,148 Sq Ft Lot
- North Facing Home
- Privacy Fence
- Landscaped
- Sprinkler System
- Mature Trees
Parking
- 2 Car Attached Garage
Home Design
- Brick Exterior Construction
- Slab Foundation
- Wood Frame Construction
- Fiberglass Roof
- HardiePlank Type
- Asphalt
Interior Spaces
- 1,541 Sq Ft Home
- 1-Story Property
- Ceiling Fan
- Gas Log Fireplace
- Vinyl Clad Windows
- Insulated Windows
- Insulated Doors
- Electric Dryer Hookup
- Attic
Kitchen
- Oven
- Stove
- Range
- Microwave
- Dishwasher
- Laminate Countertops
- Disposal
Flooring
- Carpet
- Tile
Bedrooms and Bathrooms
- 3 Bedrooms
- 2 Full Bathrooms
Home Security
- Storm Windows
- Fire and Smoke Detector
Eco-Friendly Details
- Energy-Efficient Windows
- Energy-Efficient Doors
Outdoor Features
- Covered patio or porch
- Separate Outdoor Workshop
- Shed
- Rain Gutters
Schools
- Aspen Creek Elementary School
- Broken Arrow High School
Utilities
- Zoned Heating and Cooling
- Heating System Uses Gas
- Gas Water Heater
- Phone Available
Community Details
- No Home Owners Association
- Willow Springs V Subdivision
Ownership History
Purchase Details
Home Financials for this Owner
Home Financials are based on the most recent Mortgage that was taken out on this home.Purchase Details
Home Financials for this Owner
Home Financials are based on the most recent Mortgage that was taken out on this home.Purchase Details
Home Financials for this Owner
Home Financials are based on the most recent Mortgage that was taken out on this home.Purchase Details
Home Financials for this Owner
Home Financials are based on the most recent Mortgage that was taken out on this home.Purchase Details
Home Financials for this Owner
Home Financials are based on the most recent Mortgage that was taken out on this home.Purchase Details
Home Financials for this Owner
Home Financials are based on the most recent Mortgage that was taken out on this home.Similar Homes in Broken Arrow, OK
Home Values in the Area
Average Home Value in this Area
Purchase History
| Date | Type | Sale Price | Title Company |
|---|---|---|---|
| Personal Reps Deed | $245,000 | Firstitle & Abstract Services | |
| Warranty Deed | $174,500 | Multiple | |
| Joint Tenancy Deed | $165,000 | Firstitle & Abstract Svcs Ll | |
| Warranty Deed | $131,500 | Titan Title & Closing Llc | |
| Sheriffs Deed | $113,500 | None Available | |
| Warranty Deed | $126,000 | -- |
Mortgage History
| Date | Status | Loan Amount | Loan Type |
|---|---|---|---|
| Open | $240,562 | FHA | |
| Previous Owner | $99,000 | New Conventional | |
| Previous Owner | $13,500 | Credit Line Revolving | |
| Previous Owner | $118,350 | New Conventional | |
| Previous Owner | $116,233 | Unknown | |
| Previous Owner | $116,233 | Unknown | |
| Previous Owner | $125,900 | Purchase Money Mortgage |
Property History
| Date | Event | Price | Change | Sq Ft Price |
|---|---|---|---|---|
| 07/25/2025 07/25/25 | Sold | $289,000 | 0.0% | $188 / Sq Ft |
| 06/18/2025 06/18/25 | Pending | -- | -- | -- |
| 06/09/2025 06/09/25 | For Sale | $289,000 | +18.0% | $188 / Sq Ft |
| 12/30/2022 12/30/22 | Sold | $245,000 | 0.0% | $159 / Sq Ft |
| 11/21/2022 11/21/22 | Pending | -- | -- | -- |
| 11/17/2022 11/17/22 | For Sale | $245,000 | +40.6% | $159 / Sq Ft |
| 05/20/2019 05/20/19 | Sold | $174,250 | -2.7% | $113 / Sq Ft |
| 04/12/2019 04/12/19 | Pending | -- | -- | -- |
| 04/12/2019 04/12/19 | For Sale | $179,000 | +8.5% | $116 / Sq Ft |
| 02/23/2018 02/23/18 | Sold | $165,000 | 0.0% | $107 / Sq Ft |
| 01/17/2018 01/17/18 | Pending | -- | -- | -- |
| 01/17/2018 01/17/18 | For Sale | $165,000 | -- | $107 / Sq Ft |
Tax History Compared to Growth
Tax History
| Year | Tax Paid | Tax Assessment Tax Assessment Total Assessment is a certain percentage of the fair market value that is determined by local assessors to be the total taxable value of land and additions on the property. | Land | Improvement |
|---|---|---|---|---|
| 2024 | $3,405 | $26,616 | $3,176 | $23,440 |
| 2023 | $3,405 | $26,500 | $3,176 | $23,324 |
| 2022 | $2,426 | $18,714 | $2,958 | $15,756 |
| 2021 | $2,352 | $18,140 | $2,867 | $15,273 |
| 2020 | $2,393 | $18,140 | $2,867 | $15,273 |
| 2019 | $2,264 | $17,150 | $2,858 | $14,292 |
| 2018 | $1,868 | $14,346 | $2,571 | $11,775 |
| 2017 | $1,819 | $14,899 | $2,670 | $12,229 |
| 2016 | $1,760 | $14,465 | $3,025 | $11,440 |
| 2015 | $1,745 | $14,465 | $3,025 | $11,440 |
| 2014 | $1,764 | $14,465 | $3,025 | $11,440 |
Agents Affiliated with this Home
-
B
Seller's Agent in 2025
Brent Clark
McGraw, REALTORS
-
A
Buyer's Agent in 2025
Allison Hayes
Chinowth & Cohen
-
C
Seller's Agent in 2022
Christie Flud
Keller Williams Preferred
-
K
Seller's Agent in 2019
Karen Bryan
Solid Rock, REALTORS
-
M
Buyer's Agent in 2019
Michele Sams
Coldwell Banker Select
-
J
Seller's Agent in 2018
Joanna Ford
Realty One Group Dreamers
Map
Source: MLS Technology
MLS Number: 2524570
APN: 82052-74-09-44040
- 2605 W Ocala St
- 2728 W Quinton St
- 8324 S Gardenia Ave
- 0 S Aspen St Unit 2506082
- 2414 W Kingsport Ct S
- 2901 W Mobile Place
- 13050 143rd Ave E
- 3012 W Mobile St
- 2704 W Imperial St
- 2512 W Huntsville St
- 1330 Oakwood Dr
- 1929 E Winston St
- 8313 Shadowood Ave
- 2012 W Huntsville Place
- 7509 S Chestnut Ave
- 2009 W Huntsville Ct
- 1941 W Huntsville Place
- 1914 W Imperial St
- 2805 W Fredericksburg St
- 7809 S Redbud Ave
